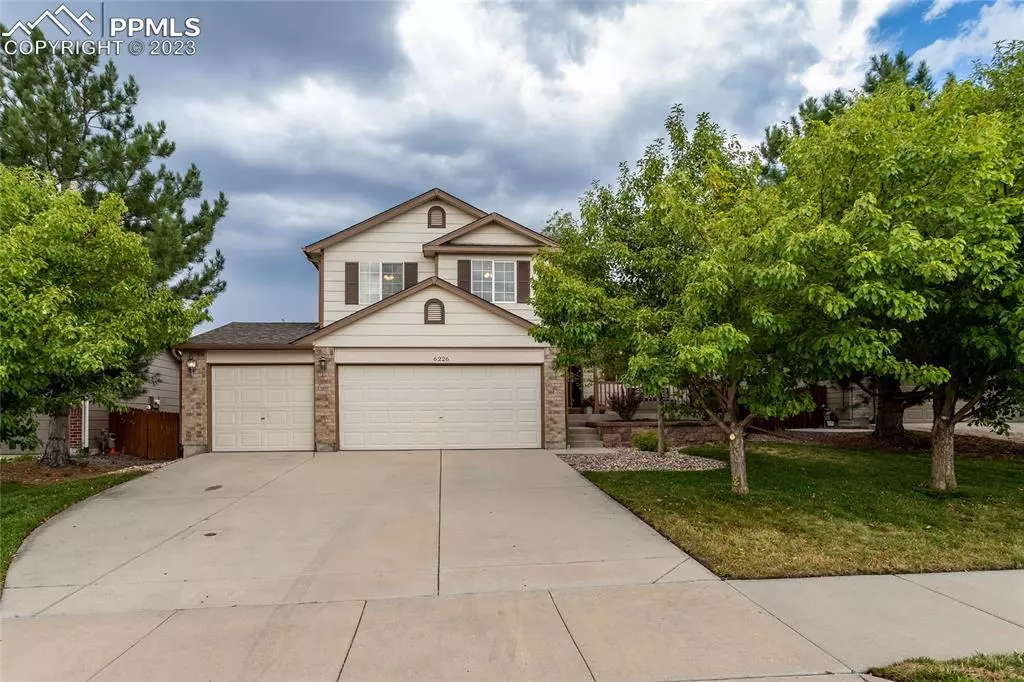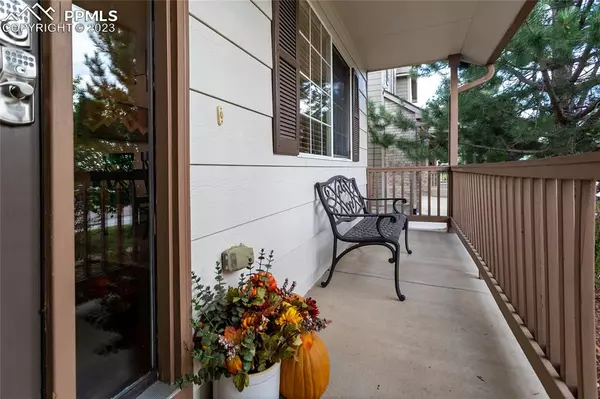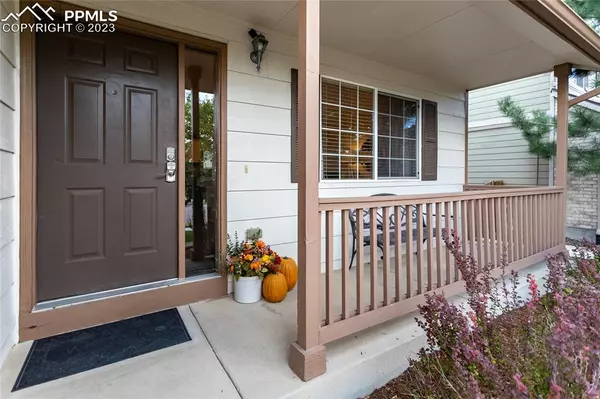$484,000
$489,900
1.2%For more information regarding the value of a property, please contact us for a free consultation.
6226 Poudre WAY Colorado Springs, CO 80923
4 Beds
3 Baths
2,042 SqFt
Key Details
Sold Price $484,000
Property Type Single Family Home
Sub Type Single Family
Listing Status Sold
Purchase Type For Sale
Square Footage 2,042 sqft
Price per Sqft $237
MLS Listing ID 3438921
Sold Date 09/22/23
Style 4-Levels
Bedrooms 4
Full Baths 2
Half Baths 1
Construction Status Existing Home
HOA Fees $16/qua
HOA Y/N Yes
Year Built 2002
Annual Tax Amount $1,323
Tax Year 2022
Lot Size 6,300 Sqft
Property Description
Truly immaculate, move-in ready, newly remodeled and upgraded home in the Ridgeview area of Stetson Hills. Open floor plan. Newly finished kitchen w/42” white cabinets w/soft close doors, crown molding and custom lighting, upgraded stainless steel appliances including gourmet gas cook top, island w/seating area, granite counters, custom backsplash, kitchen pantry, and a roomy nook for eating. Separate formal dining/living/flex room on the main level. Large lower living room w/bay window, stacked stone gas fireplace and built-ins. The living room walks out to the newly finished patio and entertainment area. Laundry w/cabinets and powder room adjoin the back hall area of the lower level. Check out the oversized THREE car garage w/access door to the rear yard, utility sink, hobby/tool area w/extra overhead lighting. The upper level has three bedrooms, including the master bedroom w/mountain views, walk-in closet, and adjoining master bath w/granite counters. Upper guest bath is off of the loft area that could be used as an awesome homework/office/reading nook. New engineered hardwood flooring throughout the main and lower level, the upper hall and loft, and the stairs. Wrought iron railings, new upgraded white six panel doors, trim and wood window blinds throughout. Upgraded lighting fixtures, recessed lighting, new door hardware, fresh paint and upgraded carpet and pad. Light and bright newly finished basement can be extra bed/rec/office room w/a closet and separate storage area, access to more “crawl space” storage, and has a rough-in for a 4th bathroom. Backyard boasts a new huge 2 tone stained and stamped concrete patio, custom built arbor, a cool built-in grill area w/fridge and storage. The grill counter area has custom concrete counter, and a big awning to provide shade for outdoor cook. Back patio is wired for TV and speakers. Fully fenced and landscaped backyard. This home is just around the corner from a beautiful large park, schools, shopping and dining.
Location
State CO
County El Paso
Area Ridgeview At Stetson Hills
Interior
Interior Features 6-Panel Doors, 9Ft + Ceilings, Vaulted Ceilings, Other, See Prop Desc Remarks
Cooling Ceiling Fan(s), Central Air
Flooring Carpet, Tile, Wood
Fireplaces Number 1
Fireplaces Type Gas, Lower
Laundry Lower
Exterior
Parking Features Attached
Garage Spaces 3.0
Fence Rear
Utilities Available Cable, Electricity, Natural Gas, Telephone
Roof Type Composite Shingle
Building
Lot Description Level, Mountain View
Foundation Crawl Space, Partial Basement
Water Municipal
Level or Stories 4-Levels
Finished Basement 95
Structure Type Framed on Lot
Construction Status Existing Home
Schools
Middle Schools Skyview
High Schools Vista Ridge
School District Falcon-49
Others
Special Listing Condition Not Applicable, See Show/Agent Remarks
Read Less
Want to know what your home might be worth? Contact us for a FREE valuation!

Our team is ready to help you sell your home for the highest possible price ASAP







