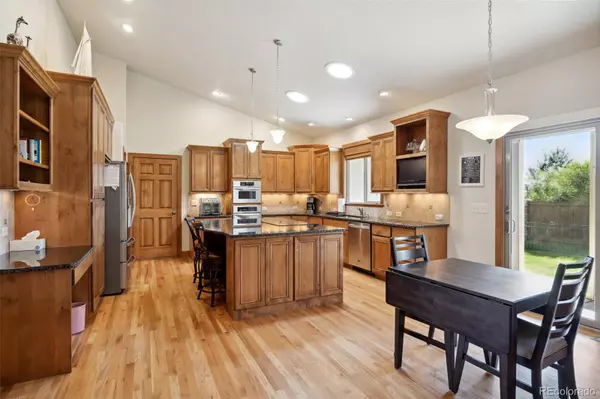$642,065
$654,000
1.8%For more information regarding the value of a property, please contact us for a free consultation.
2916 Purgatory Creek DR Loveland, CO 80538
2 Beds
2 Baths
1,793 SqFt
Key Details
Sold Price $642,065
Property Type Single Family Home
Sub Type Single Family Residence
Listing Status Sold
Purchase Type For Sale
Square Footage 1,793 sqft
Price per Sqft $358
Subdivision Seven Lakes
MLS Listing ID 2236200
Sold Date 09/22/23
Style Traditional
Bedrooms 2
Full Baths 1
Three Quarter Bath 1
Condo Fees $296
HOA Fees $296/mo
HOA Y/N Yes
Abv Grd Liv Area 1,793
Originating Board recolorado
Year Built 2007
Annual Tax Amount $2,516
Tax Year 2022
Lot Size 8,276 Sqft
Acres 0.19
Property Description
BEAUTIFUL single-family, ranch-style home in sought-after Seven Lakes! Offering 3% commission to buyer agents! Your future home offers an amazing Gourmet Kitchen, complete with all appliances. An incredible 984 square foot 4 car finished garage for your hobbies and projects, complete with heat, water and EV hookup. The main level has an open layout with 9’ ceilings, a private Study/Den with double French doors for maximum privacy, a Family Room with cozy gas fireplace, and large eat-in Kitchen! The Kitchen features granite slab countertops with decorative tile backsplash, gorgeous Alder cabinetry, a built-in desk, and a big center island with breakfast bar and additional seating (barstools included)! 2 Bedrooms and 2 Bathrooms with a Generously sized Primary Bedroom has a private bathroom with dual sinks and a walk-in closet. Enclosed back patio and fenced yard is perfect for entertaining your favorite people around your favorite grill! Ideally location near Boyd Lake, McKee Medical Facility and numerous shopping and dining options! Seven Lakes Community includes walking trails and multiple lakes! HOA covers all exterior maintenance and landscape. Brand new exterior paint. Great home! Great location! Call now to schedule your personal showing!
Location
State CO
County Larimer
Zoning P-62
Rooms
Basement Unfinished
Main Level Bedrooms 2
Interior
Interior Features Eat-in Kitchen, Granite Counters, Kitchen Island, Open Floorplan, Pantry, Vaulted Ceiling(s)
Heating Forced Air, Natural Gas
Cooling Central Air
Flooring Carpet, Wood
Fireplaces Number 1
Fireplaces Type Living Room
Fireplace Y
Appliance Dishwasher, Disposal, Dryer, Microwave, Refrigerator, Self Cleaning Oven, Washer
Exterior
Exterior Feature Private Yard
Parking Features Concrete, Finished, Heated Garage
Garage Spaces 4.0
Roof Type Composition
Total Parking Spaces 6
Garage Yes
Building
Sewer Public Sewer
Water Public
Level or Stories One
Structure Type Block, Frame, Wood Siding
Schools
Elementary Schools Mary Blair
Middle Schools Conrad Ball
High Schools Mountain View
School District Thompson R2-J
Others
Senior Community No
Ownership Individual
Acceptable Financing Cash, Conventional, FHA, VA Loan
Listing Terms Cash, Conventional, FHA, VA Loan
Special Listing Condition None
Read Less
Want to know what your home might be worth? Contact us for a FREE valuation!

Our team is ready to help you sell your home for the highest possible price ASAP

© 2024 METROLIST, INC., DBA RECOLORADO® – All Rights Reserved
6455 S. Yosemite St., Suite 500 Greenwood Village, CO 80111 USA
Bought with Group Harmony






