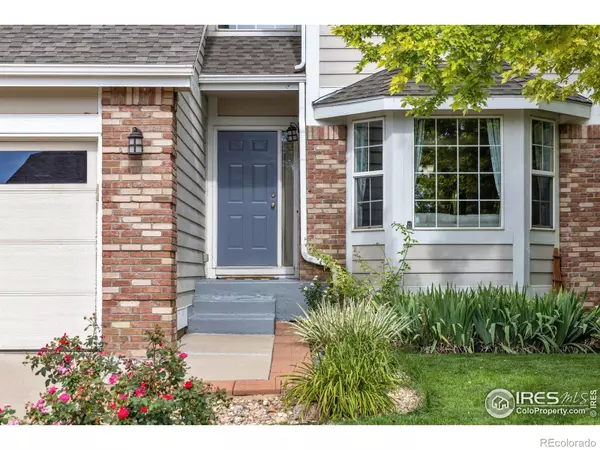$799,900
$799,000
0.1%For more information regarding the value of a property, please contact us for a free consultation.
1313 Indian Paintbrush LN Longmont, CO 80503
5 Beds
4 Baths
3,354 SqFt
Key Details
Sold Price $799,900
Property Type Single Family Home
Sub Type Single Family Residence
Listing Status Sold
Purchase Type For Sale
Square Footage 3,354 sqft
Price per Sqft $238
Subdivision Clover Creek
MLS Listing ID IR994743
Sold Date 09/22/23
Style Contemporary
Bedrooms 5
Full Baths 2
Three Quarter Bath 2
Condo Fees $197
HOA Fees $65/qua
HOA Y/N Yes
Abv Grd Liv Area 2,290
Originating Board recolorado
Year Built 1997
Annual Tax Amount $4,332
Tax Year 2022
Lot Size 7,405 Sqft
Acres 0.17
Property Description
Welcome to this stunning residence located in the highly desired Clover Creek Neighborhood. This spacious home boasts hardwood floors throughout its relaxed floor plan, creating a harmonious flow from room to room. The updated kitchen is a chef's delight, offering an island for meal prep and a breakfast bar. It seamlessly transitions to the dining and living rooms, making it perfect for entertaining.As you move through the home, the family room reveals itself with a vaulted ceiling and expansive windows, drawing your gaze to the serene backyard. Step outside and relish the private deck, ideal for gatherings and barbecues, or relax in the yard surrounded by mature trees and a privacy fence.Venture upstairs to discover a cozy loft, perfect for evening relaxation. The primary bedroom is a true oasis with its vaulted ceilings, luxurious 5-piece bathroom, and generous walk-in closet. Two additional bedrooms upstairs offer ample space and share a sunlit bathroom with a skylight.Downstairs, the fully finished basement provides versatile space-be it for leisure, workouts, or gaming. It also houses a bedroom complemented by a modern bathroom.Located in proximity to top-notch schools, shopping, and bike trails weaving through the neighborhood, this home is a gateway to a world of amenities. From nearby parks to a community pool and playground, it epitomizes the very essence of Colorado lifestyle living. * Note 2023 furnace, water heater, and roof. Basement Finished and permitted 2021.
Location
State CO
County Boulder
Zoning SFR
Rooms
Basement Full
Main Level Bedrooms 1
Interior
Interior Features Eat-in Kitchen, Five Piece Bath, Kitchen Island, Open Floorplan, Vaulted Ceiling(s), Walk-In Closet(s)
Heating Forced Air
Cooling Ceiling Fan(s), Central Air
Flooring Tile, Wood
Fireplaces Type Gas
Fireplace N
Appliance Dishwasher, Disposal, Double Oven, Dryer, Microwave, Oven, Refrigerator, Washer
Laundry In Unit
Exterior
Parking Features Oversized
Garage Spaces 3.0
Fence Fenced
Utilities Available Electricity Available, Natural Gas Available
Roof Type Composition
Total Parking Spaces 3
Garage Yes
Building
Lot Description Cul-De-Sac, Level, Sprinklers In Front
Sewer Public Sewer
Water Public
Level or Stories Two
Structure Type Brick,Wood Frame
Schools
Elementary Schools Blue Mountain
Middle Schools Altona
High Schools Silver Creek
School District St. Vrain Valley Re-1J
Others
Ownership Individual
Acceptable Financing Cash, Conventional, VA Loan
Listing Terms Cash, Conventional, VA Loan
Read Less
Want to know what your home might be worth? Contact us for a FREE valuation!

Our team is ready to help you sell your home for the highest possible price ASAP

© 2024 METROLIST, INC., DBA RECOLORADO® – All Rights Reserved
6455 S. Yosemite St., Suite 500 Greenwood Village, CO 80111 USA
Bought with MB Beck & Associates Real Estate






