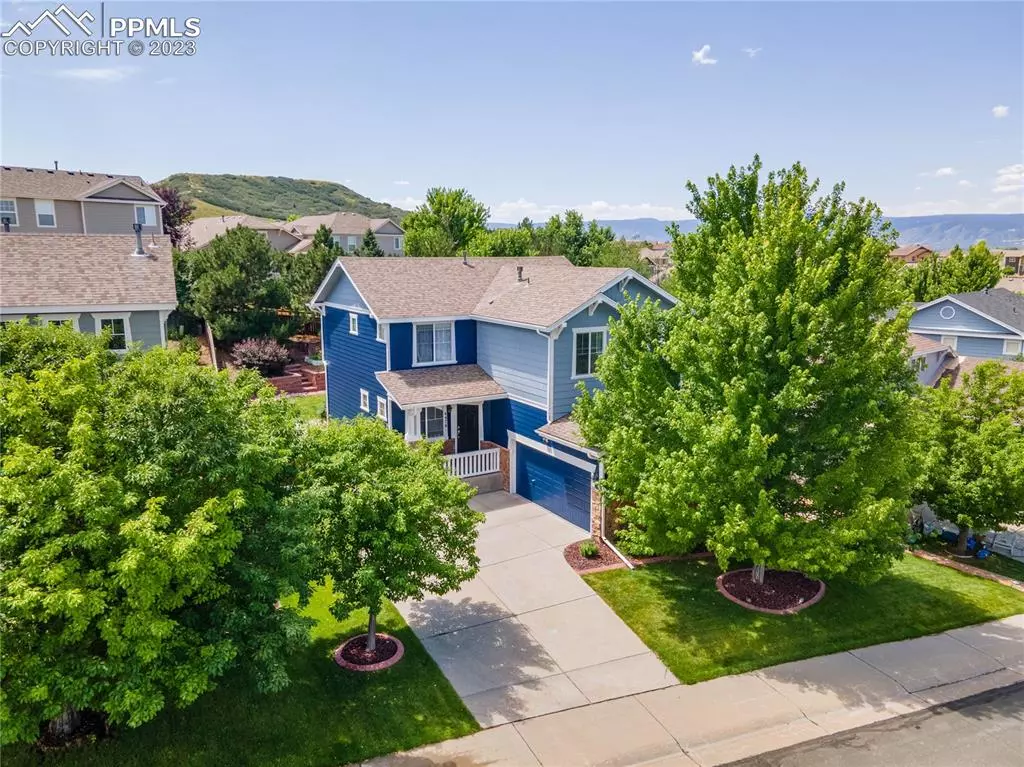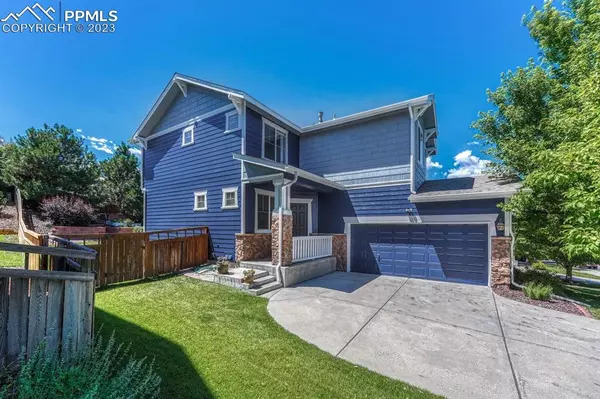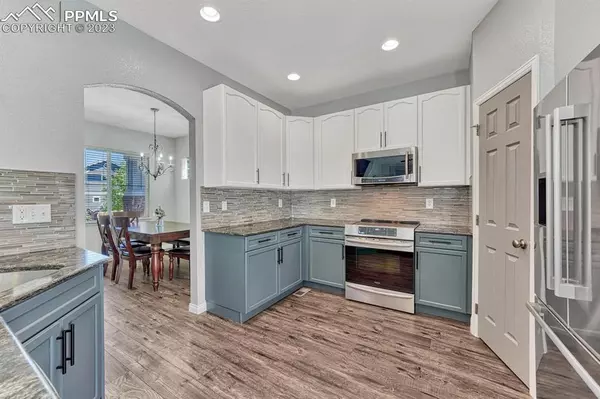$627,500
$639,000
1.8%For more information regarding the value of a property, please contact us for a free consultation.
4476 Prairie Rose CIR Castle Rock, CO 80109
3 Beds
3 Baths
2,507 SqFt
Key Details
Sold Price $627,500
Property Type Single Family Home
Sub Type Single Family
Listing Status Sold
Purchase Type For Sale
Square Footage 2,507 sqft
Price per Sqft $250
MLS Listing ID 4742142
Sold Date 09/22/23
Style 2 Story
Bedrooms 3
Full Baths 2
Half Baths 1
Construction Status Existing Home
HOA Fees $82/qua
HOA Y/N Yes
Year Built 2005
Annual Tax Amount $3,068
Tax Year 2022
Lot Size 6,970 Sqft
Property Description
Beautifully upgraded Meadows home with stunning Mountain Views! Conveniently located adjacent to a cul de sac, this home is a short walk to the local elementary school, parks, and trails. So many upgrades, including brand new exterior paint, newer furnace and AC, upgraded interior paint, remodeled master bathroom and kitchen, newer kitchen appliances, newer carpet and LVP flooring, and much more! Primary Suite featuring mountain views, ceiling fan, and an upgraded attached 5 piece bathroom with quartz counters, dual vanity, jacuzzi tub, shower with frameless door, rain faucets and heated tile flooring. 2 more bedrooms -- one with a walk in closet and both boasting beautiful mountain views -- plus a full bathroom with dual vanity AND a spacious loft that can easily be converted to a 4th bedroom or used as an office, playroom, or den. The main floor of the house contains an inviting foyer/entry; formal dining room; upgraded kitchen with granite counters, walk in pantry, stainless appliances, Bosch dishwasher and refrigerator, induction stove, combo convection oven/microwave oven, white painted cabinets, upgraded backsplash; family room with built in's, surround sound, ceiling fan, and upgraded oversized windows providing tons of natural light; laundry room; and powder room. 2 car oversized garage with epoxy floor, attached shelves, and windows. Fenced backyard with concrete patio, pergola, tiered landscaping walls, garden beds and mature trees. Covered front porch, water softener, Nest carbon monoxide and smoke detectors, Ring doorbell. Low HOA dues include use of the community pools plus trash and recycling. The Meadows neighborhood is home to the community hospital, movie theatre, ACC/CSU college campus, shops and restaurants, parks, trails and schools. Easy access to I-25, Denver, Colorado Springs and Downtown Castle Rock. In nationally recognized Douglas County School District.
Location
State CO
County Douglas
Area The Meadows
Interior
Interior Features 5-Pc Bath
Cooling Ceiling Fan(s), Central Air
Flooring Carpet, Luxury Vinyl, Tile
Fireplaces Number 1
Fireplaces Type None
Laundry Electric Hook-up, Main
Exterior
Parking Features Attached
Garage Spaces 2.0
Fence Rear
Community Features Club House, Dog Park, Hiking or Biking Trails, Parks or Open Space, Playground Area, Pool, Tennis
Utilities Available Electricity, Natural Gas
Roof Type Composite Shingle
Building
Lot Description Mountain View
Foundation Partial Basement
Water Municipal
Level or Stories 2 Story
Structure Type Framed on Lot
Construction Status Existing Home
Schools
Middle Schools Castle Rock
High Schools Castle View
School District Douglas Re1
Others
Special Listing Condition Not Applicable
Read Less
Want to know what your home might be worth? Contact us for a FREE valuation!

Our team is ready to help you sell your home for the highest possible price ASAP







