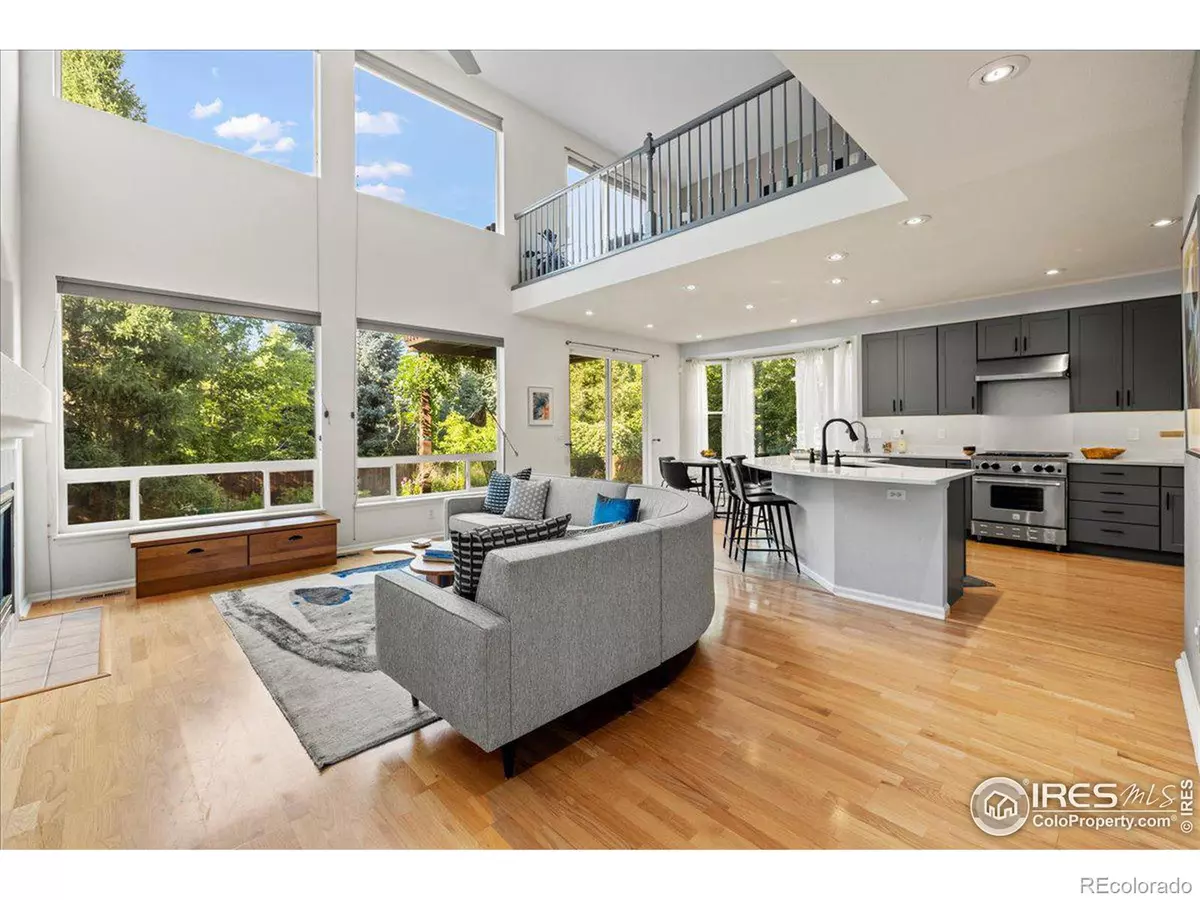$887,700
$849,700
4.5%For more information regarding the value of a property, please contact us for a free consultation.
2887 Hughs DR Erie, CO 80516
3 Beds
3 Baths
2,716 SqFt
Key Details
Sold Price $887,700
Property Type Single Family Home
Sub Type Single Family Residence
Listing Status Sold
Purchase Type For Sale
Square Footage 2,716 sqft
Price per Sqft $326
Subdivision Arapahoe Ridge
MLS Listing ID IR995314
Sold Date 09/22/23
Style Contemporary
Bedrooms 3
Full Baths 2
Half Baths 1
Condo Fees $61
HOA Fees $61/mo
HOA Y/N Yes
Abv Grd Liv Area 2,716
Originating Board recolorado
Year Built 1998
Annual Tax Amount $4,219
Tax Year 2022
Lot Size 7,840 Sqft
Acres 0.18
Property Description
Welcome to your dream oasis in the highly sought-after Arapahoe Ridge community! This stunning property, on the market for the first time by the original owners, offers a lifestyle of comfort, convenience, & endless recreation. Step into your own private paradise in your professionally landscaped, botanical garden-like backyard. Ample shade, flagstone patio, & a covered porch provide a secluded escape from the outside world. Inside, the possibilities are endless with the bright open kitchen and living area & huge windows. The quartz-topped center island & professional level BlueStar range are perfect for entertaining. Upstairs is your large primary bedroom suite with jacuzzi tub, and two additional bedrooms w/ a shared full bath. Adjacent open loft area overlooks the living room & spills onto a sunny upper deck, offering an ideal spot for practicing yoga or basking in the sun. A large unfinished basement with egress windows is ready for you to add your touch and create an additional space for yourself. Your new home already boasts a range of thoughtful upgrades. Bright Oak flooring throughout, & fresh carpet & paint breathe new life into the interior, making your move-in experience seamless and enjoyable. Water heater & furnace were replaced in 2021, & new roof and gutters in 2018 stand as a testament to the attention to detail this property offers. Additionally, Central A/C and a whole house humidifier guarantee year-round comfort. The THREE car garage offers ample space for vehicles and storage alike. Finally, enjoy the country-club like amenities of Arapahoe Ridge's impressive "Central Park," where you'll find a host of world class facilities including swimming pools, a clubhouse, pickleball & tennis courts, soccer and baseball fields - a haven for active living and relaxation, all for an incredibly low association fee. Discover a lifestyle that seamlessly combines luxury, comfort, & recreation - make this dream property your new home today.
Location
State CO
County Boulder
Zoning res
Rooms
Basement Bath/Stubbed, Unfinished
Interior
Interior Features Eat-in Kitchen, Five Piece Bath, Kitchen Island, Open Floorplan, Smart Thermostat, Vaulted Ceiling(s), Walk-In Closet(s)
Heating Forced Air, Radiant
Cooling Ceiling Fan(s), Central Air
Flooring Vinyl, Wood
Fireplaces Type Gas, Living Room
Equipment Satellite Dish
Fireplace N
Appliance Dishwasher, Disposal, Dryer, Humidifier, Oven, Refrigerator, Washer
Laundry In Unit
Exterior
Exterior Feature Balcony
Parking Features Oversized
Garage Spaces 3.0
Utilities Available Cable Available, Electricity Available, Internet Access (Wired), Natural Gas Available
View Plains
Roof Type Composition
Total Parking Spaces 3
Garage Yes
Building
Lot Description Level, Sprinklers In Front
Sewer Public Sewer
Water Public
Level or Stories Two
Structure Type Wood Frame
Schools
Elementary Schools Other
Middle Schools Meadowlark
High Schools Centaurus
School District Boulder Valley Re 2
Others
Ownership Individual
Acceptable Financing Cash, Conventional, FHA, VA Loan
Listing Terms Cash, Conventional, FHA, VA Loan
Read Less
Want to know what your home might be worth? Contact us for a FREE valuation!

Our team is ready to help you sell your home for the highest possible price ASAP

© 2024 METROLIST, INC., DBA RECOLORADO® – All Rights Reserved
6455 S. Yosemite St., Suite 500 Greenwood Village, CO 80111 USA
Bought with K&A Properties






