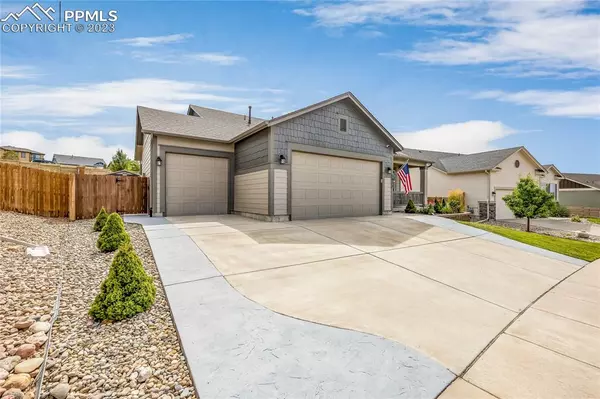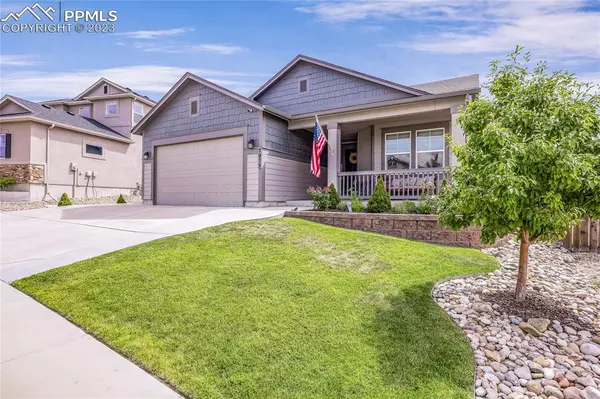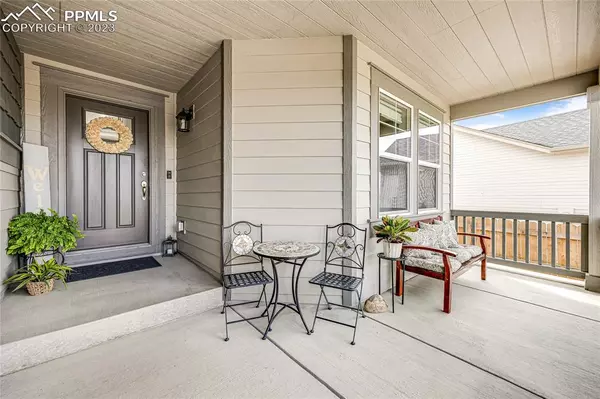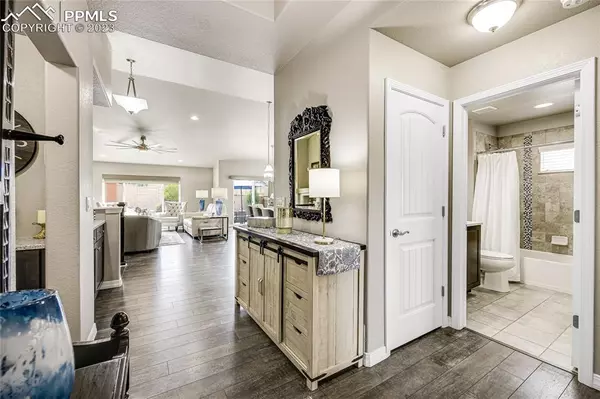$610,000
$599,000
1.8%For more information regarding the value of a property, please contact us for a free consultation.
7075 Issaquah DR Colorado Springs, CO 80923
4 Beds
3 Baths
2,980 SqFt
Key Details
Sold Price $610,000
Property Type Single Family Home
Sub Type Single Family
Listing Status Sold
Purchase Type For Sale
Square Footage 2,980 sqft
Price per Sqft $204
MLS Listing ID 5783262
Sold Date 09/25/23
Style Ranch
Bedrooms 4
Full Baths 3
Construction Status Existing Home
HOA Fees $18/ann
HOA Y/N Yes
Year Built 2016
Annual Tax Amount $2,571
Tax Year 2022
Lot Size 9,005 Sqft
Property Description
Welcome to your dream ranch-style home with 4 bedrooms, 3 bathrooms and an oversized 3-car garage. As you step into the entryway, you'll immediately notice the 10-foot tray ceiling and the inviting wood laminate flooring that guides you further inside. The heart of the home unfolds, revealing an open-concept design that seamlessly connects the family room, kitchen and dining area, making it an entertainer's dream. The kitchen boasts quartz countertops, a spacious island with seating, a 5-burner gas stove, self-closing cabinets and a pantry. The family room has a beautiful contemporary gas fireplace that takes center stage, flanked by tasteful built-in shelving on both sides. From the dining area, step out into the backyard oasis, perfectly suited for entertaining. Equipped with a convenient gas line hookup for your BBQ, a relaxing hot tub and a dedicated fire-pit area, this outdoor haven offers year-round enjoyment. The extended concrete patio and charming pavers that lead to the fire pit enhance the overall appeal. Discover a hidden retreat in the form of a fully finished Tuff Shed, affectionately named the man cave or she shed. This cozy space presents an ideal spot to unwind with friends. The main floor of the home accommodates the primary bedroom, complete with a luxurious 5-piece bathroom and a spacious walk-in closet. Additionally, you'll find the second bedroom, a shared bathroom, and a laundry room with shelving and a counter top with cabinets. The basement offers two very large bedrooms with walk-in closets, a full bathroom, spacious family room and a storage room. The home's HVAC system is equipped with a whole home air purifier and air scrubber plus a steam humidifier. Perfect for removing airborne allergens and dust. The 3-car garage is 26' deep and x 30' wide which will fit your larger vehicles and is equipped with a shop heater. Live in a fantastic area with abundant walking and biking trails and it is close to Peterson Space Force and the AF Academy.
Location
State CO
County El Paso
Area Indigo Ranch At Stetson Ridge
Interior
Interior Features 9Ft + Ceilings, See Prop Desc Remarks
Cooling Central Air
Flooring Carpet, Ceramic Tile, Wood Laminate
Fireplaces Number 1
Fireplaces Type Gas, Main, One
Laundry Electric Hook-up, Main
Exterior
Parking Features Attached
Garage Spaces 3.0
Fence Rear
Utilities Available Cable, Electricity, Natural Gas, Telephone
Roof Type Composite Shingle
Building
Lot Description Backs to Open Space, See Prop Desc Remarks
Foundation Full Basement
Builder Name Classic Homes
Water Municipal
Level or Stories Ranch
Finished Basement 81
Structure Type Wood Frame
Construction Status Existing Home
Schools
Middle Schools Skyview
High Schools Vista Ridge
School District Falcon-49
Others
Special Listing Condition Not Applicable
Read Less
Want to know what your home might be worth? Contact us for a FREE valuation!

Our team is ready to help you sell your home for the highest possible price ASAP







