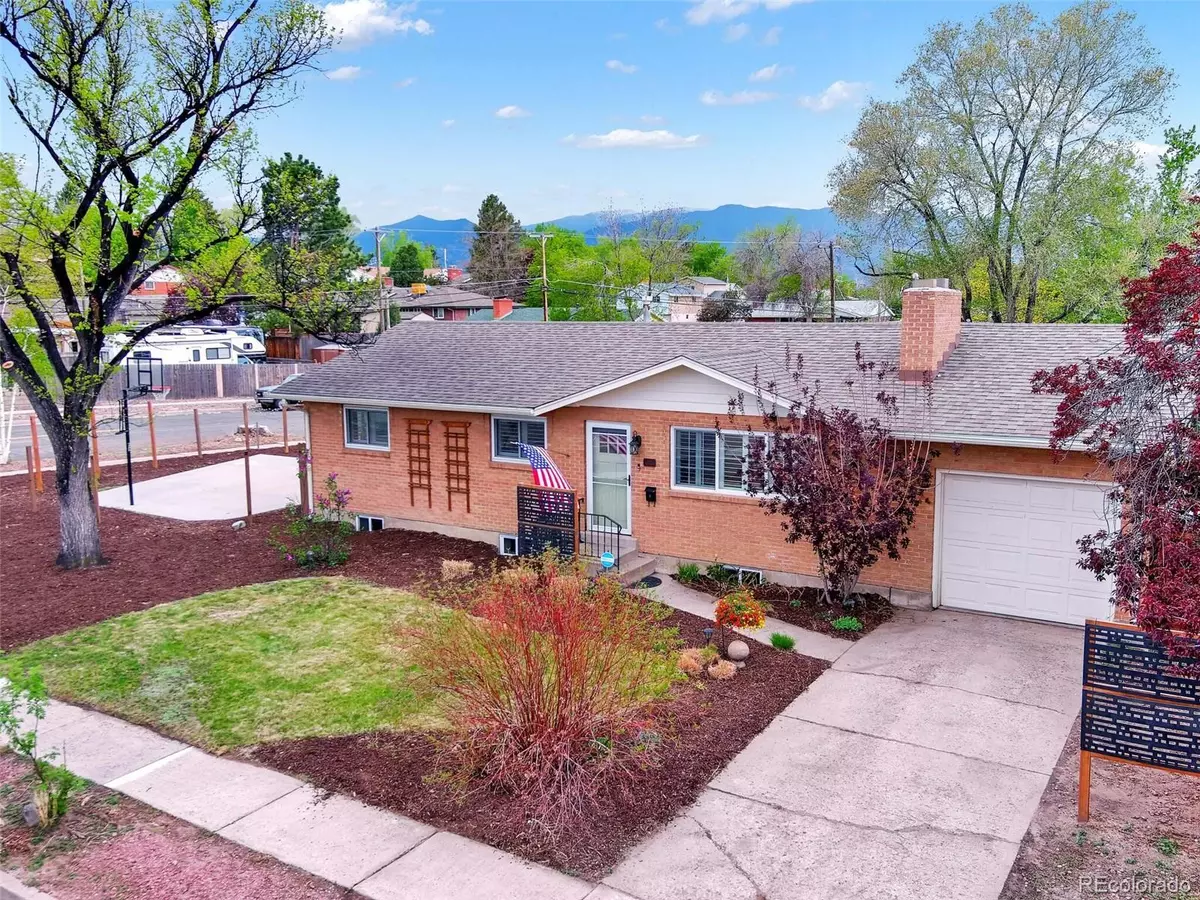$495,000
$529,000
6.4%For more information regarding the value of a property, please contact us for a free consultation.
2402 Patrician WAY Colorado Springs, CO 80909
4 Beds
2 Baths
1,992 SqFt
Key Details
Sold Price $495,000
Property Type Single Family Home
Sub Type Single Family Residence
Listing Status Sold
Purchase Type For Sale
Square Footage 1,992 sqft
Price per Sqft $248
Subdivision Highland Park
MLS Listing ID 5271355
Sold Date 09/25/23
Bedrooms 4
Full Baths 2
HOA Y/N No
Abv Grd Liv Area 1,029
Originating Board recolorado
Year Built 1958
Annual Tax Amount $1,206
Tax Year 2022
Lot Size 10,454 Sqft
Acres 0.24
Property Description
Lovingly remodeled brick home in Highland Park. Close to schools and nestled in an established neighborhood with mature trees. The open floor plan has a living room/kitchen concept that is appointed with Bianca Antico granite slab counters, subway glass tile backsplash, custom cabinets, GE "slate" finish appliances, and a touch activated gooseneck faucet at the undermounted sink. The flooring is wide plank engineered wood. The space includes a wood burning fireplace and built in shelves. Adjoining the living room is a bedroom which could be used as an office or dining area. The simulated divided light doors simultaneously add charm and privacy to the space. The half bath is has an elegant pedestal sink and oil rubbed bronze Delta plumbing fixture. The primary owner's suite has a spacious bath with a stand along shower and slab granite counter with a rectangle vessel porcelain sink and Delta single hold fixture. Downstairs there is a cheerful laundry room, two bedrooms and a 3/4 bath. The carpet has just been replaced and the home has been repainted on the inside. Outside, the home has so much to offer. There is a custom covered concrete patio, a detached oversized garage/workshop, a garden/tranquility shed, a built in fire-it, a basketball "court" and hoop, raised gardens, and custom fencing. The yard is a corner lot, with grass, lots of native plants and vines. The sprinkler system is custom to the space, so nearly all of the plantings are watered with little effort. This home is conveniently located to Palmer Park and its miles of trails, schools, shopping, medical offices, Penrose hospital, and the Colorado Springs Country Club. Built to last and to enjoy life both inside and in the beautiful Colorado outdoors.
Location
State CO
County El Paso
Zoning R1-6
Rooms
Basement Full
Main Level Bedrooms 2
Interior
Heating Forced Air
Cooling Central Air
Flooring Wood
Fireplace N
Appliance Dishwasher, Disposal, Oven, Range, Refrigerator
Exterior
Garage Spaces 2.0
Roof Type Composition
Total Parking Spaces 2
Garage No
Building
Foundation Concrete Perimeter
Sewer Public Sewer
Water Public
Level or Stories One
Structure Type Frame, Wood Siding
Schools
Elementary Schools Audubon
Middle Schools Mann
High Schools Palmer
School District Colorado Springs 11
Others
Senior Community No
Ownership Agent Owner
Acceptable Financing Cash, Conventional, FHA, VA Loan
Listing Terms Cash, Conventional, FHA, VA Loan
Special Listing Condition None
Read Less
Want to know what your home might be worth? Contact us for a FREE valuation!

Our team is ready to help you sell your home for the highest possible price ASAP

© 2024 METROLIST, INC., DBA RECOLORADO® – All Rights Reserved
6455 S. Yosemite St., Suite 500 Greenwood Village, CO 80111 USA
Bought with Equity Colorado Real Estate






