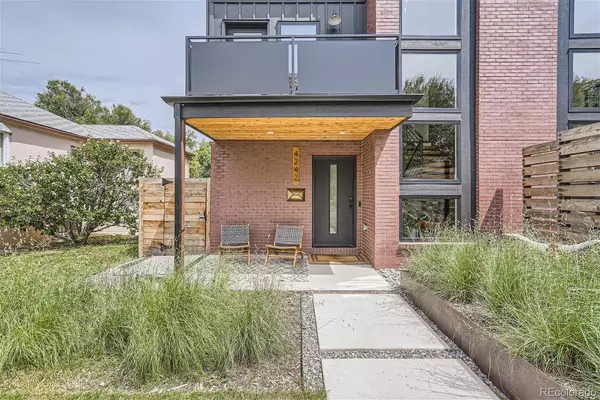$1,245,000
$1,250,000
0.4%For more information regarding the value of a property, please contact us for a free consultation.
4242 Zuni ST Denver, CO 80211
3 Beds
4 Baths
2,514 SqFt
Key Details
Sold Price $1,245,000
Property Type Multi-Family
Sub Type Multi-Family
Listing Status Sold
Purchase Type For Sale
Square Footage 2,514 sqft
Price per Sqft $495
Subdivision Sunnyside
MLS Listing ID 2269757
Sold Date 09/25/23
Style Urban Contemporary
Bedrooms 3
Full Baths 3
Half Baths 1
HOA Y/N No
Abv Grd Liv Area 2,514
Originating Board recolorado
Year Built 2020
Annual Tax Amount $4,295
Tax Year 2022
Lot Size 3,049 Sqft
Acres 0.07
Property Description
Sunnyside Urban Elegance: Industrial design and warm sophistication abound in this Workshop Denver duplex. The open-concept main level—radiates with detailed beauty. Custom French white oak wide plank flooring throughout, rich walnut cabinetry, and high-style Bedrosian tile enhance every space. Gourmet enthusiasts will appreciate the kitchen. Boasting a distinct Bertazzoni gas range, separate refrigerator and freezer and ample storage. An adjacent wet bar equipped with each a cold beverage station and proper red wine fridge. A two-sided, corner gas fireplace with beautiful custom hearth keeps the living room cozy on cool Colorado evenings. Dual sets of accordion glass doors ensure seamless transitions, creating a balance between indoor ambiance and outdoor serenity. The backyard becomes a personal oasis with a soothing gas fire, serene water feature, and easy-care artificial turf. Ascend to discover the primary bedroom. A lavish retreat with a luxurious walk-in closet and a spa-like ensuite featuring a deep Japanese soaking tub and a large primary shower that has dual shower heads. The top level serves as a multifunctional space, housing a third bedroom, full bath, cold beverage bar, another living area and private terraces. Integrated in-ceiling Sonos speakers are placed throughout the home for an immersive experience. Beyond the interiors, a detached garage stands ready with EV charger and organized storage racks.
Perfectly positioned just steps from Sunnyside's vibrant pulse—including local gems like Bacon Social House, El Jefe, and Radiator. This residence elevates urban living, making a bold lifestyle statement.
Location
State CO
County Denver
Zoning U-TU-C
Rooms
Basement Crawl Space, Sump Pump
Interior
Interior Features Ceiling Fan(s), Eat-in Kitchen, Five Piece Bath, High Speed Internet, Kitchen Island, Open Floorplan, Primary Suite, Quartz Counters, Radon Mitigation System, Smart Lights, Smoke Free, Solid Surface Counters, Sound System, Walk-In Closet(s), Wet Bar
Heating Forced Air
Cooling Central Air
Flooring Tile, Wood
Fireplaces Number 1
Fireplaces Type Gas, Gas Log
Fireplace Y
Appliance Bar Fridge, Convection Oven, Dishwasher, Disposal, Dryer, Freezer, Gas Water Heater, Microwave, Oven, Range, Range Hood, Refrigerator, Sump Pump, Tankless Water Heater, Washer, Wine Cooler
Laundry In Unit
Exterior
Exterior Feature Balcony, Barbecue, Fire Pit, Gas Grill, Gas Valve, Lighting, Private Yard, Rain Gutters, Smart Irrigation, Water Feature
Parking Features 220 Volts, Electric Vehicle Charging Station(s), Exterior Access Door, Storage
Garage Spaces 2.0
Fence Full
Utilities Available Cable Available, Electricity Available, Electricity Connected, Internet Access (Wired), Natural Gas Available, Natural Gas Connected, Phone Available
Roof Type Membrane, Rolled/Hot Mop
Total Parking Spaces 2
Garage No
Building
Lot Description Landscaped, Near Public Transit, Sprinklers In Front, Sprinklers In Rear
Sewer Public Sewer
Water Public
Level or Stories Three Or More
Structure Type Brick, Frame, Steel
Schools
Elementary Schools Trevista At Horace Mann
Middle Schools Strive Sunnyside
High Schools North
School District Denver 1
Others
Senior Community No
Ownership Agent Owner
Acceptable Financing Cash, Conventional
Listing Terms Cash, Conventional
Special Listing Condition None
Read Less
Want to know what your home might be worth? Contact us for a FREE valuation!

Our team is ready to help you sell your home for the highest possible price ASAP

© 2024 METROLIST, INC., DBA RECOLORADO® – All Rights Reserved
6455 S. Yosemite St., Suite 500 Greenwood Village, CO 80111 USA
Bought with KENTWOOD REAL ESTATE DTC, LLC






