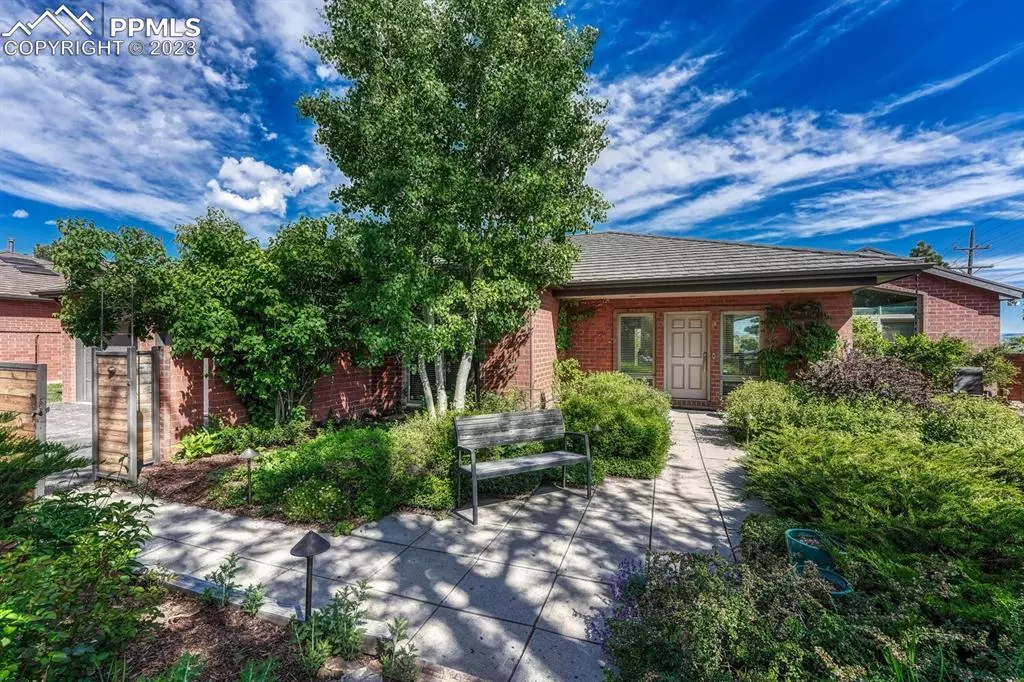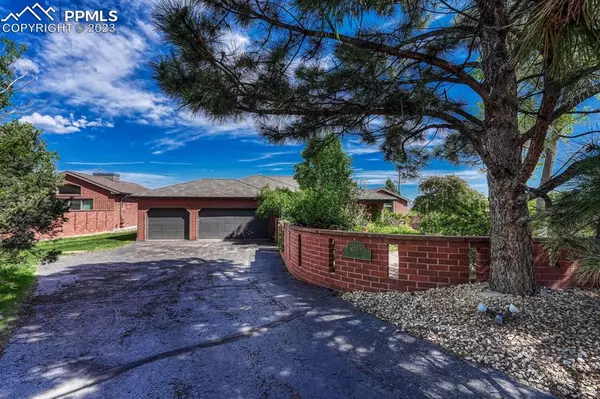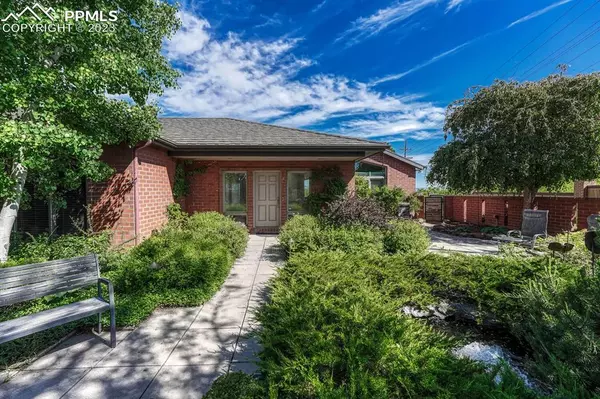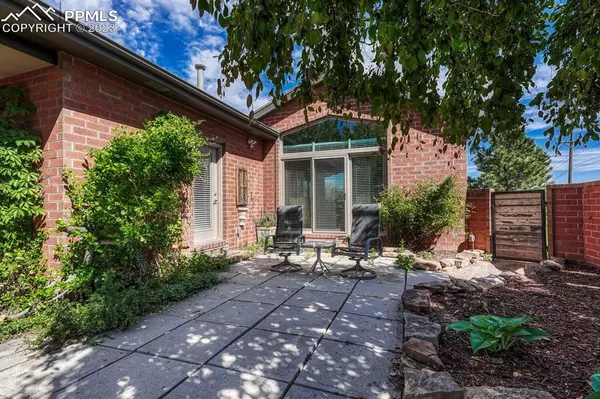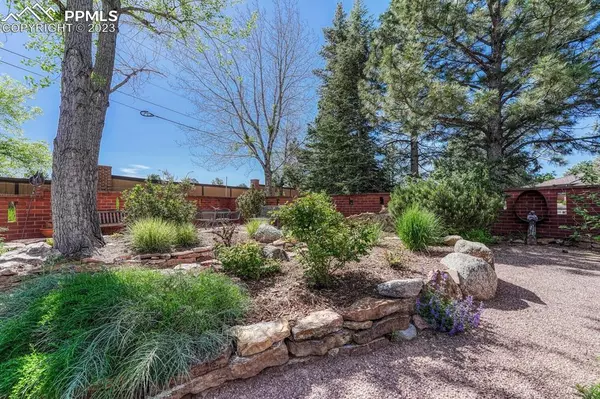$825,000
$849,900
2.9%For more information regarding the value of a property, please contact us for a free consultation.
2619 Ashgrove ST Colorado Springs, CO 80906
3 Beds
3 Baths
3,440 SqFt
Key Details
Sold Price $825,000
Property Type Single Family Home
Sub Type Single Family
Listing Status Sold
Purchase Type For Sale
Square Footage 3,440 sqft
Price per Sqft $239
MLS Listing ID 1248644
Sold Date 09/26/23
Style Ranch
Bedrooms 3
Full Baths 1
Half Baths 1
Three Quarter Bath 1
Construction Status Existing Home
HOA Fees $460/qua
HOA Y/N Yes
Year Built 1993
Annual Tax Amount $1,696
Tax Year 2022
Lot Size 8,329 Sqft
Property Description
Exceptional custom home in the distinguished gated community of Spring Grove. A designer’s personal home where you’ll find attention to detail, quality, & timeless features throughout. This extraordinary home is remarkably cared for & move-in ready. Open floor plan w/ spacious living spaces that extend to outside patios offering a warm ambiance & spectacular views! 2 new furnaces & evaporative cooling for year-round comfort. Newer aluminimum clad wood windows by Marvin. The formal LR & DR blend seamlessly offering the perfect space to host unique gatherings as well as entertain family & friends. Light & bright w/walls of windows & captivating views from most rooms in the house. A grand foyer w/ skylights greet you as you enter. The BR/Office boasts designer tones & wall of built ins. The LR provides a gas-log FP for those cold Colorado winter nights. The formal DR has a tray lit ceiling, modern light fixture, & slider to the side patio overlooking glorious mtn views. There is a Nook off the Kitchen for informal dining w/ a slider to another patio. The Upgraded Island Kitchen is a chef’s dream offering an LVP floor, pantry, custom cabinets w/ quartz countertops, & granite island. Newer appliances incl a gas cook top, built in oven & microwave, dishwasher, & refrigerator. ML Powder Bath w/ pedestal sink. The Primary BR is a relaxing sanctuary w/ a hardwood floor, amazing views, & adjoining spa bathroom w/ a dual sink vanity, dual closets, bidet, & tiled steam shower. The Finished Basement hosts a 3rd Bedroom, full bath w/ a tub/shower, & Family Rm. There is a large rm w/ storage cabinets & wine storage, a Storage Rm, & Flex Room that can be used to suit your needs. 3-car garage w/ 50 AMP EV charging prewired. Natural landscaped lot in a park like setting that backs to open space & boasts mature trees, shrubs, patios, & a peaceful water feature in the front yard. Enjoy breathtaking views of Garden of the Gods, Cheyenne Mtn, & Pikes Peak from your own private retreat.
Location
State CO
County El Paso
Area Spring Grove
Interior
Interior Features Skylight (s), Vaulted Ceilings
Cooling Evaporative Cooling
Flooring Carpet, Luxury Vinyl, Parquet, Wood
Fireplaces Number 1
Fireplaces Type Gas, Main, One
Laundry Electric Hook-up
Exterior
Parking Features Attached
Garage Spaces 3.0
Community Features Gated Community
Utilities Available Electricity, Natural Gas
Roof Type Metal
Building
Lot Description Backs to Open Space, Corner, Mountain View, View of Pikes Peak, See Prop Desc Remarks
Foundation Full Basement
Water Municipal
Level or Stories Ranch
Finished Basement 96
Structure Type Wood Frame
Construction Status Existing Home
Schools
Middle Schools Cheyenne Mountain
High Schools Cheyenne Mountain
School District Cheyenne Mtn-12
Others
Special Listing Condition Not Applicable
Read Less
Want to know what your home might be worth? Contact us for a FREE valuation!

Our team is ready to help you sell your home for the highest possible price ASAP



