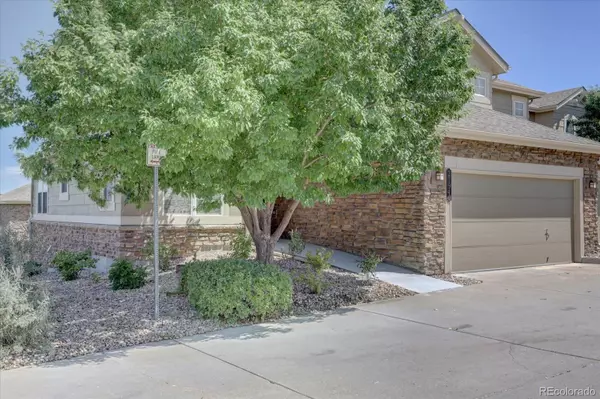$493,000
$500,000
1.4%For more information regarding the value of a property, please contact us for a free consultation.
21940 E Jamison PL Aurora, CO 80016
3 Beds
3 Baths
1,631 SqFt
Key Details
Sold Price $493,000
Property Type Multi-Family
Sub Type Multi-Family
Listing Status Sold
Purchase Type For Sale
Square Footage 1,631 sqft
Price per Sqft $302
Subdivision Ridgeview Eagle Bend
MLS Listing ID 2960264
Sold Date 09/26/23
Bedrooms 3
Full Baths 3
Condo Fees $310
HOA Fees $310/mo
HOA Y/N Yes
Abv Grd Liv Area 1,631
Originating Board recolorado
Year Built 2006
Annual Tax Amount $2,036
Tax Year 2022
Lot Size 4,791 Sqft
Acres 0.11
Property Description
Wonderful townhome in popular Ridgeview Eagle Bend! This beautiful END UNIT has extra windows that let the NATURAL LIGHTING soar in! You’ll have the space and privacy you need in this 3 bedroom + 3 Full Bathroom unit w/ ATTACHED TWO CAR GARAGE. Upon entry you’ll immediately appreciate the NEUTRAL PAINT throughout & NEW LVP FLOORING on the main level. The kitchen features ABUNDANT 42” STAINED MAPLE CABINETS, NEW GRANITE COUNTERTOPS, a PANTRY for additional storage, a BREAKFAST NOOK, and ALL APPLIANCES INCLUDED! The Dining Room is adjacent to the kitchen for easy entertaining, and the MAIN FLOOR BEDROOM can also double as a STUDY/HOME OFFICE with a Full Bath nearby. From the dining room, step out to the BACK DECK to enjoy your morning coffee or summer BBQs! The LAUNDRY ROOM is conveniently located on the main level and also a great space to use as a MUD ROOM – The WASHER & DRYER are included! Upstairs features one-year new carpet, TWO MASTER SUITES – EACH WITH PRIVATE FULL BATHROOM! The Larger Bedroom has DUAL VANITIES in the attached bath! Bring your ideas for your almost 1000 sqft UNFINISHED BASEMENT where the GARDEN LEVEL WINDOWS provide lots of natural light! The basement also includes rough in plumbing making your future finish a breeze! FANTASTIC LOCATION – Don't miss this opportunity to live in the sought after Ridgeview Eagle Bend Community that offers a COMMUNITY POOL, playground and dog park. All the necessities you need/could ask for such as schools, shopping, dining, movie theater, etc. are all just minutes away! Schedule your showing today! Check out the 3D Virtual Tour here: https://cvt.hd.pics/21940-E-Jamison-Pl
Location
State CO
County Arapahoe
Rooms
Basement Bath/Stubbed, Daylight, Unfinished
Main Level Bedrooms 1
Interior
Interior Features Ceiling Fan(s), Eat-in Kitchen, Granite Counters, Pantry
Heating Forced Air
Cooling Central Air
Flooring Carpet, Tile, Vinyl, Wood
Fireplaces Number 1
Fireplaces Type Family Room, Gas, Gas Log
Fireplace Y
Appliance Dishwasher, Disposal, Dryer, Microwave, Oven, Refrigerator, Washer
Laundry In Unit
Exterior
Exterior Feature Lighting, Private Yard, Rain Gutters
Parking Features Concrete
Garage Spaces 2.0
Fence None
Utilities Available Cable Available, Electricity Available, Internet Access (Wired), Phone Available
View Mountain(s)
Roof Type Composition
Total Parking Spaces 2
Garage Yes
Building
Lot Description Landscaped
Sewer Public Sewer
Water Public
Level or Stories Two
Structure Type Brick, Frame, Wood Siding
Schools
Elementary Schools Creekside
Middle Schools Liberty
High Schools Grandview
School District Cherry Creek 5
Others
Senior Community No
Ownership Individual
Acceptable Financing Cash, Conventional, FHA, VA Loan
Listing Terms Cash, Conventional, FHA, VA Loan
Special Listing Condition None
Pets Allowed Yes
Read Less
Want to know what your home might be worth? Contact us for a FREE valuation!

Our team is ready to help you sell your home for the highest possible price ASAP

© 2024 METROLIST, INC., DBA RECOLORADO® – All Rights Reserved
6455 S. Yosemite St., Suite 500 Greenwood Village, CO 80111 USA
Bought with Coldwell Banker Realty 44






