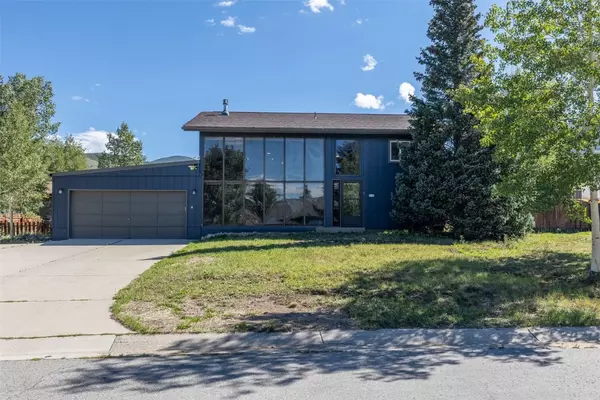$1,025,000
$1,099,000
6.7%For more information regarding the value of a property, please contact us for a free consultation.
54 Beaver CT D I L L O N, CO 80435
4 Beds
2 Baths
2,720 SqFt
Key Details
Sold Price $1,025,000
Property Type Single Family Home
Sub Type Single Family Residence
Listing Status Sold
Purchase Type For Sale
Square Footage 2,720 sqft
Price per Sqft $376
Subdivision Dillon Valley Sub
MLS Listing ID S1044323
Sold Date 09/26/23
Style Contemporary/ Modern
Bedrooms 4
Full Baths 2
Construction Status Resale
Year Built 1975
Annual Tax Amount $2,547
Tax Year 2022
Lot Size 0.290 Acres
Acres 0.29
Property Description
Large sunfilled home in Dillon Valley. The open floor plan of the kitchen and living room are filled with light from the full wall of windows along the front of the home. Step onto the back deck to look over the fenced backyard including a firepit. The lower family room is perfect for movie nights. Both of the bathrooms jack and jill to adjacent bedrooms and the hallway for easy access for everyone. You'll have plenty of storage for all of your gear in the large entry plus the two car garage. The extra parking pad in addition to the garage means that you can park four cars without blocking anyone in. Located in Dillon Valley you'll be less than 10 minutes to restaurants, shopping, and grocery stores. Plus you're only 15 minutes to Keystone and less than 30 minutes to Breckenridge and Copper.
Location
State CO
County Summit
Area Dillon/Summit Cove
Direction Take hwy 6 to Little Beaver Trail, turn left on Straight Creek, then right onto Beaver Ct. House will be on the left.
Interior
Heating Baseboard, Natural Gas
Flooring Carpet, Wood
Furnishings Partially
Fireplace No
Appliance Dishwasher, Electric Range, Disposal, Microwave Hood Fan, Microwave, Refrigerator, Dryer, Washer
Exterior
Parking Features Attached, Garage
Garage Spaces 2.0
Garage Description 2.0
Community Features None, Public Transportation
Utilities Available Electricity Available, Natural Gas Available, Phone Available, Sewer Available, Water Available, Sewer Connected
View Y/N Yes
Water Access Desc Public
View Mountain(s)
Roof Type Asphalt
Present Use Residential
Building
Lot Description City Lot, Near Public Transit
Entry Level Two
Sewer Connected, Public Sewer
Water Public
Architectural Style Contemporary/Modern
Level or Stories Two
Construction Status Resale
Others
Pets Allowed Yes
HOA Fee Include None
Tax ID 800730
Pets Allowed Yes
Read Less
Want to know what your home might be worth? Contact us for a FREE valuation!

Our team is ready to help you sell your home for the highest possible price ASAP

Bought with Nelson Walley Real Estate






