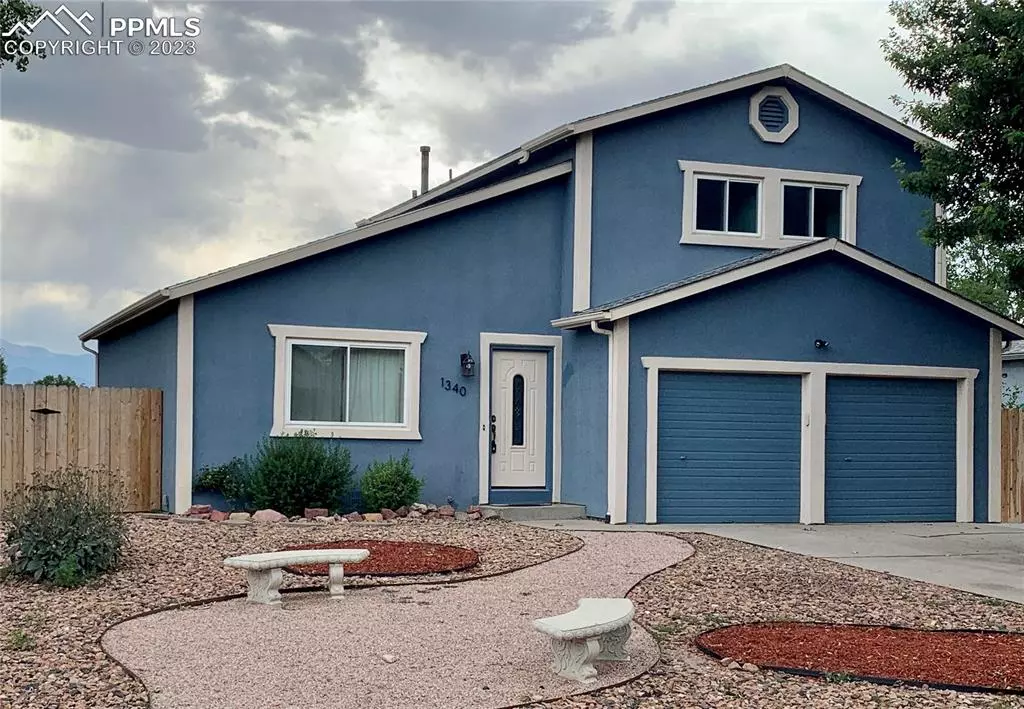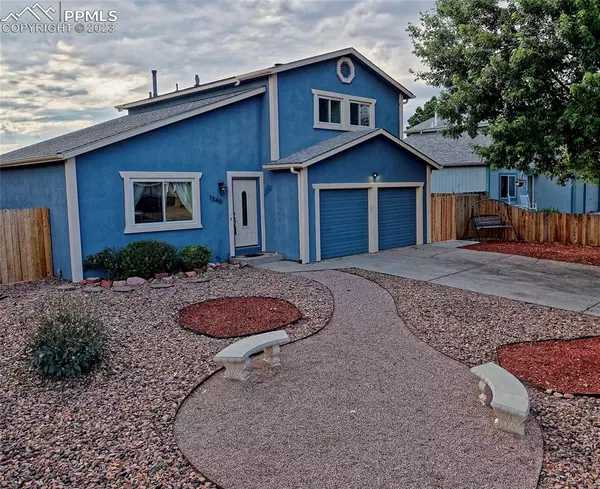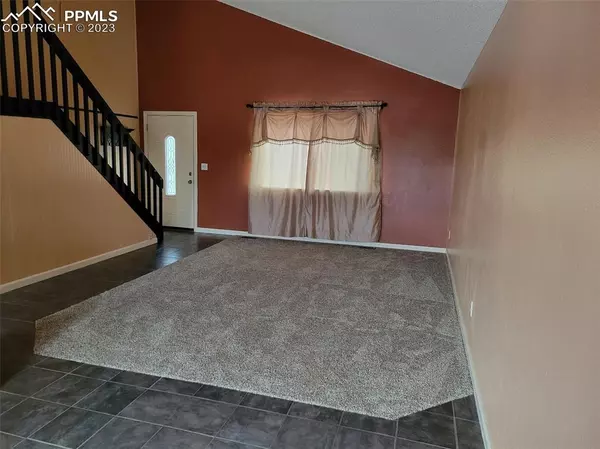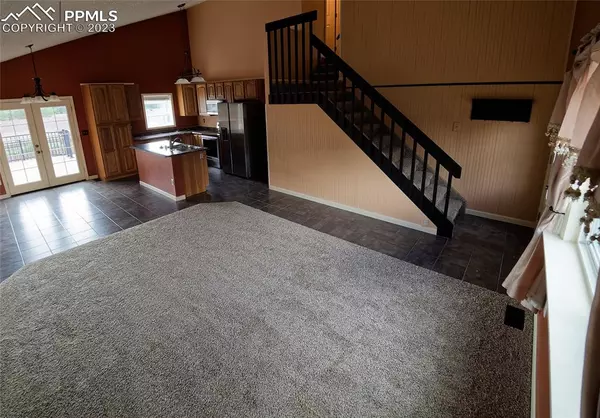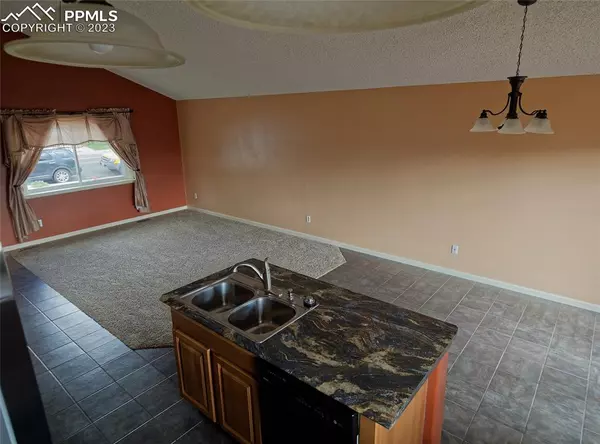$399,000
$399,000
For more information regarding the value of a property, please contact us for a free consultation.
1340 Shadberry CT Colorado Springs, CO 80915
3 Beds
3 Baths
1,442 SqFt
Key Details
Sold Price $399,000
Property Type Single Family Home
Sub Type Single Family
Listing Status Sold
Purchase Type For Sale
Square Footage 1,442 sqft
Price per Sqft $276
MLS Listing ID 8297710
Sold Date 09/25/23
Style 2 Story
Bedrooms 3
Full Baths 1
Half Baths 1
Three Quarter Bath 1
Construction Status Existing Home
HOA Y/N No
Year Built 1985
Annual Tax Amount $1,056
Tax Year 2022
Lot Size 7,150 Sqft
Property Description
Meticulously maintained home with gorgeous mountain views! This home shows pride of ownership, fully remodeled throughout with newly installed carpet and fresh paint. The exterior boasts stucco siding, updated vinyl windows, new fence, shed and a beautiful two-tier deck that provides plenty of space for entertaining or simply enjoying the amazing views of Pikes Peak. The front and back yard feature xeriscaping with redwood mulch and raised garden beds. Entering the home, you are greeted by an open floor plan that showcases a large living room, remodeled kitchen with island and dining area. All major appliances have been replaced within the last 6 years. Enjoy beautiful sunsets from both the kitchen window and beautiful dining room french doors. As you walk into the cozy family room with wood burning fireplace, you pass the utility closet with the furnace and gas water heater both under 6 years old. The home had central air conditioning installed 5 years ago. You will be comfortable in this home regardless of the season. The main level laundry room is shared with a half bath. Upstairs is the primary bedroom with primary en-suite bath, 2 spare bedrooms, a full bathroom and linen closet. Enjoy looking at the mountains as you drift off to sleep in the primary bedroom with an amazing, unobstructed view of Pikes Peak. We invite you to explore this beautiful home located on a quiet cul-de-sac in a well-established neighborhood within walking distance of the nearby elementary school. No HOAs and wonderful neighbors. Come make the most of living in Colorado Springs!
Location
State CO
County El Paso
Area Rustic Hills
Interior
Interior Features French Doors
Cooling Central Air
Flooring Carpet, Tile
Fireplaces Number 1
Fireplaces Type Wood
Laundry Gas Hook-up
Exterior
Parking Features Attached
Garage Spaces 2.0
Fence Rear
Utilities Available Cable, Electricity, Natural Gas
Roof Type Composite Shingle
Building
Lot Description Cul-de-sac, Mountain View, Sloping, View of Pikes Peak
Foundation Crawl Space
Water Municipal
Level or Stories 2 Story
Structure Type Wood Frame
Construction Status Existing Home
Schools
Middle Schools Swigert
High Schools Mitchell
School District Colorado Springs 11
Others
Special Listing Condition Not Applicable
Read Less
Want to know what your home might be worth? Contact us for a FREE valuation!

Our team is ready to help you sell your home for the highest possible price ASAP



