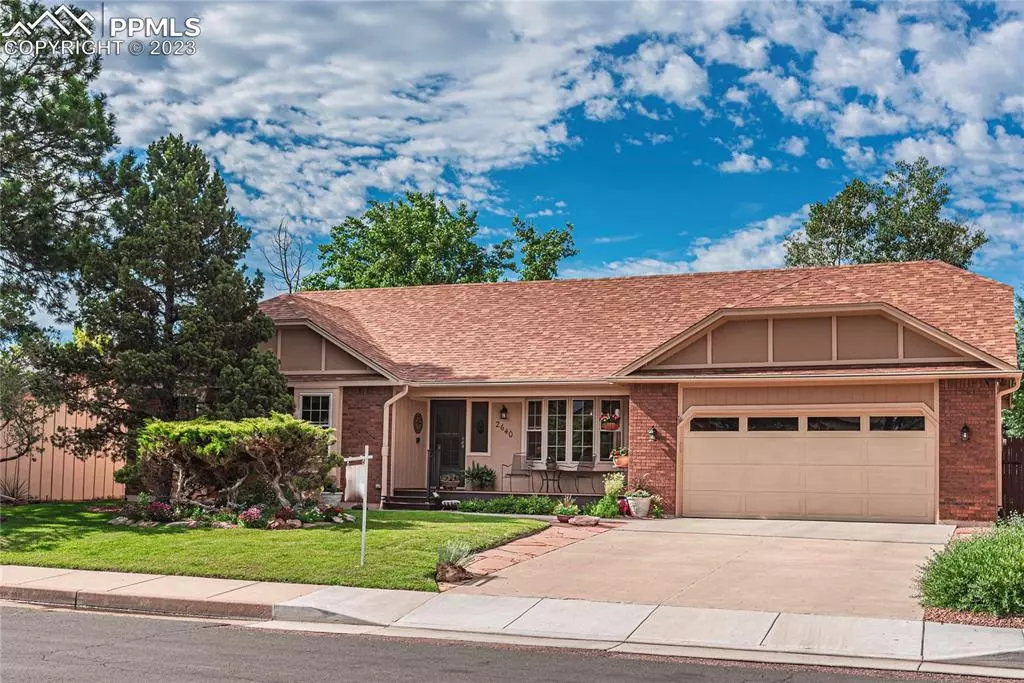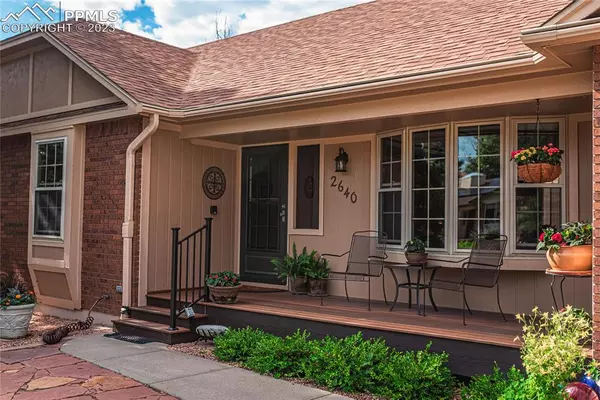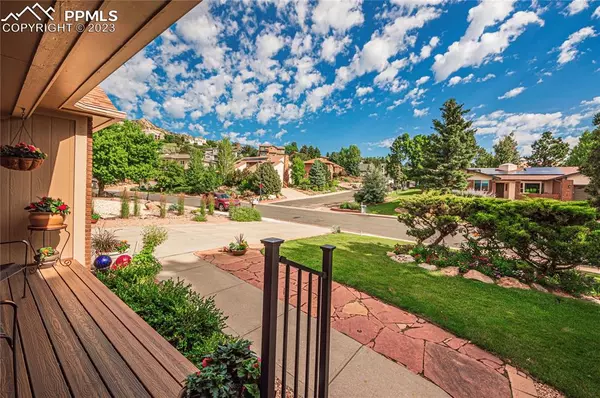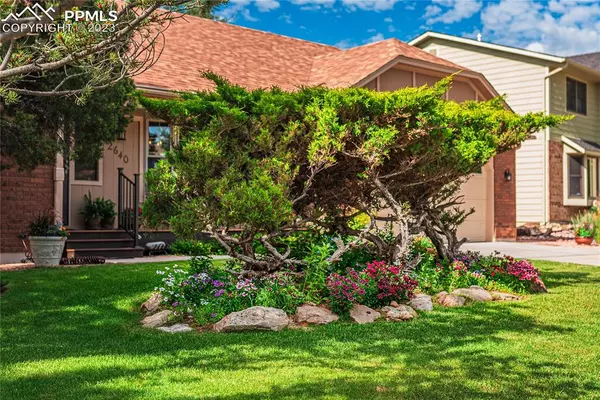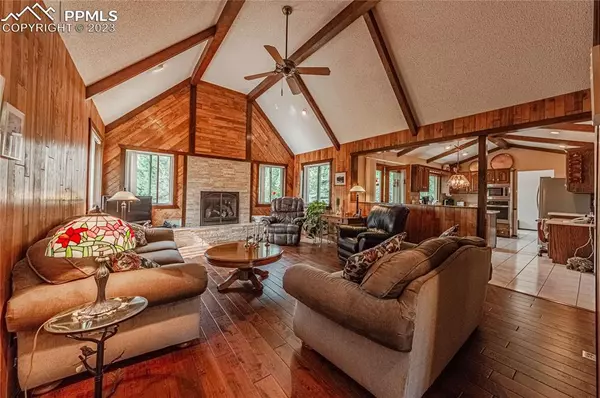$639,000
$639,000
For more information regarding the value of a property, please contact us for a free consultation.
2640 Stoneridge DR Colorado Springs, CO 80919
5 Beds
3 Baths
3,066 SqFt
Key Details
Sold Price $639,000
Property Type Single Family Home
Sub Type Single Family
Listing Status Sold
Purchase Type For Sale
Square Footage 3,066 sqft
Price per Sqft $208
MLS Listing ID 5189948
Sold Date 09/26/23
Style Ranch
Bedrooms 5
Full Baths 2
Three Quarter Bath 1
Construction Status Existing Home
HOA Y/N No
Year Built 1984
Annual Tax Amount $1,370
Tax Year 2022
Lot Size 0.273 Acres
Property Description
Stunning rancher, original owner, 5 bedrooms, 3 baths and a walkout basement! Brand new class 4 shingle roof! Covered composite front porch entry leads to beautiful maple flooring, spacious living room with vaulted ceilings, big windows, built ins, and a brick gas fireplace. The kitchen features newer stainless steel appliances, a built in desk, and a dining nook. A big laundry room and storage are on the main level as well. Six panel solid core doors throughout and two solar tubes. The main bedroom has a private full bath and a walk in closet. Beds 2 and 3 are nicely sized with have plenty of closet space. Two more bedrooms are located in the basement, a 3/4 bath, and a bonus room that can be used as an office/ entertainment/ workout area, and a large storage room with storage closets. There's a newer composite deck, furnace, central air conditioner, hot water heater and oven. You may access the backyard from the walkout or from the backdoor on the main level deck. The private backyard is a relaxing oasis. You are among flower gardens, multiple walking paths, and sitting areas featuring perennials and a wide variety of colors. This home has been loved and it shows!
Location
State CO
County El Paso
Area Mountain Shadows
Interior
Interior Features 6-Panel Doors, 9Ft + Ceilings, Vaulted Ceilings
Cooling Central Air
Flooring Carpet, Ceramic Tile, Wood
Fireplaces Number 1
Fireplaces Type Gas, Main
Exterior
Parking Features Attached
Garage Spaces 2.0
Utilities Available Electricity Available, Gas Available, Telephone
Roof Type Composite Shingle
Building
Lot Description Level, Mountain View
Foundation Crawl Space, Walk Out
Water Municipal
Level or Stories Ranch
Finished Basement 85
Structure Type Wood Frame
Construction Status Existing Home
Schools
School District Colorado Springs 11
Others
Special Listing Condition Not Applicable
Read Less
Want to know what your home might be worth? Contact us for a FREE valuation!

Our team is ready to help you sell your home for the highest possible price ASAP



