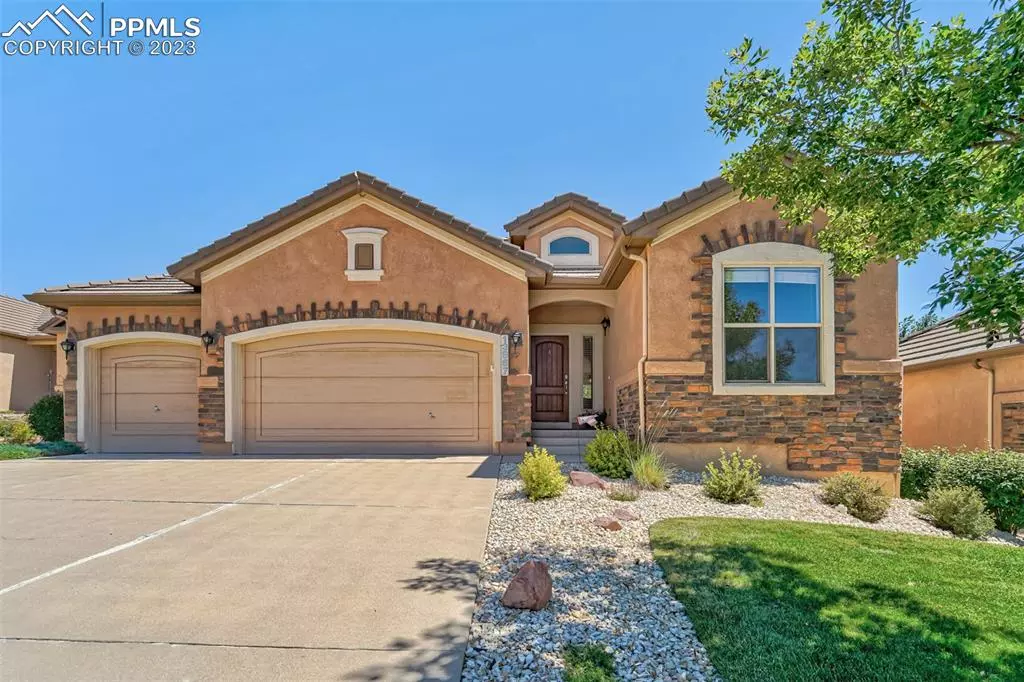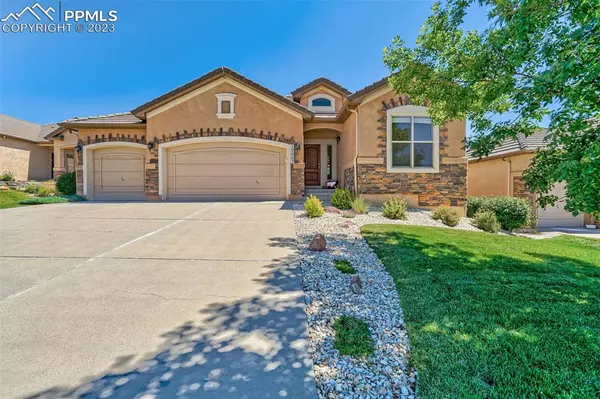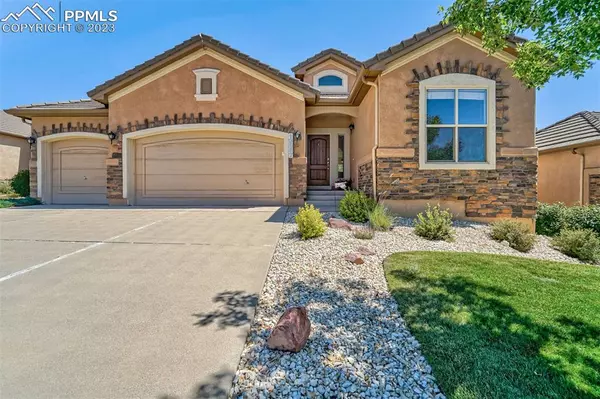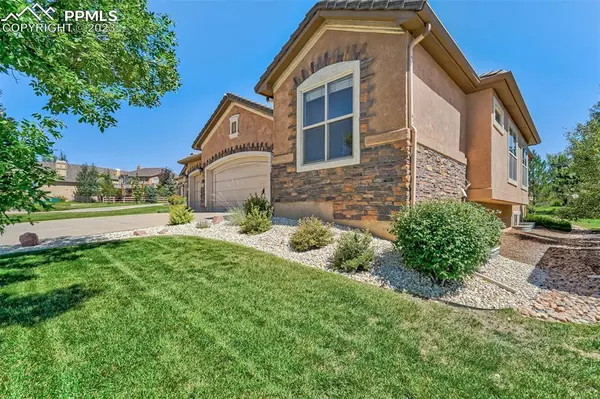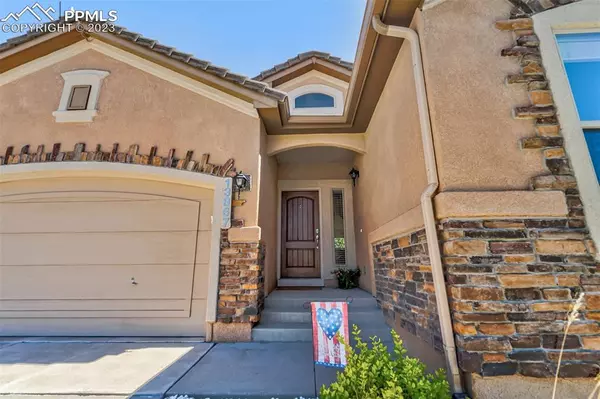$625,000
$639,000
2.2%For more information regarding the value of a property, please contact us for a free consultation.
13867 Firefall CT Colorado Springs, CO 80921
4 Beds
3 Baths
3,027 SqFt
Key Details
Sold Price $625,000
Property Type Single Family Home
Sub Type Single Family
Listing Status Sold
Purchase Type For Sale
Square Footage 3,027 sqft
Price per Sqft $206
MLS Listing ID 4024260
Sold Date 09/25/23
Style Ranch
Bedrooms 4
Full Baths 3
Construction Status Existing Home
HOA Fees $116/qua
HOA Y/N Yes
Year Built 2006
Annual Tax Amount $3,679
Tax Year 2022
Lot Size 8,965 Sqft
Property Description
Completely updated stunning home in desirable lower maintenance area of Flying Horse! Hard to find rancher with bright open concept floorplan and beautiful views from the front porch! New everything and super stylish! Main level with open kitchen area, great room with beautiful gas fireplace, dining are with hardwood floors, primary suite and additional bedroom and updated full bath. Kitchen offers newer cabinets, island, gorgeous backsplash and newer appliances. Primary suite with updated bath! The oversized laundry room boasts additional storage space with room for a folding table. Walkout from main level to private patio area. Large open lower level with two additional bedrooms and great recreation space is ideal for additional entertaining or living. Central AC, 3 car garage, excellent cul-de-sac location and no lawn mowing! Super convenient location to D20 schools and all that the Northgate area has to offer! Excellent condition and a pleasure to show!
Location
State CO
County El Paso
Area Flying Horse
Interior
Cooling Central Air
Flooring Carpet, Tile
Fireplaces Number 1
Fireplaces Type Gas, Main
Exterior
Parking Features Attached
Garage Spaces 3.0
Utilities Available Cable, Electricity, Natural Gas
Roof Type Tile
Building
Lot Description Level, Mountain View
Foundation Full Basement
Water Municipal
Level or Stories Ranch
Finished Basement 98
Structure Type Wood Frame
Construction Status Existing Home
Schools
School District Academy-20
Others
Special Listing Condition Not Applicable
Read Less
Want to know what your home might be worth? Contact us for a FREE valuation!

Our team is ready to help you sell your home for the highest possible price ASAP



