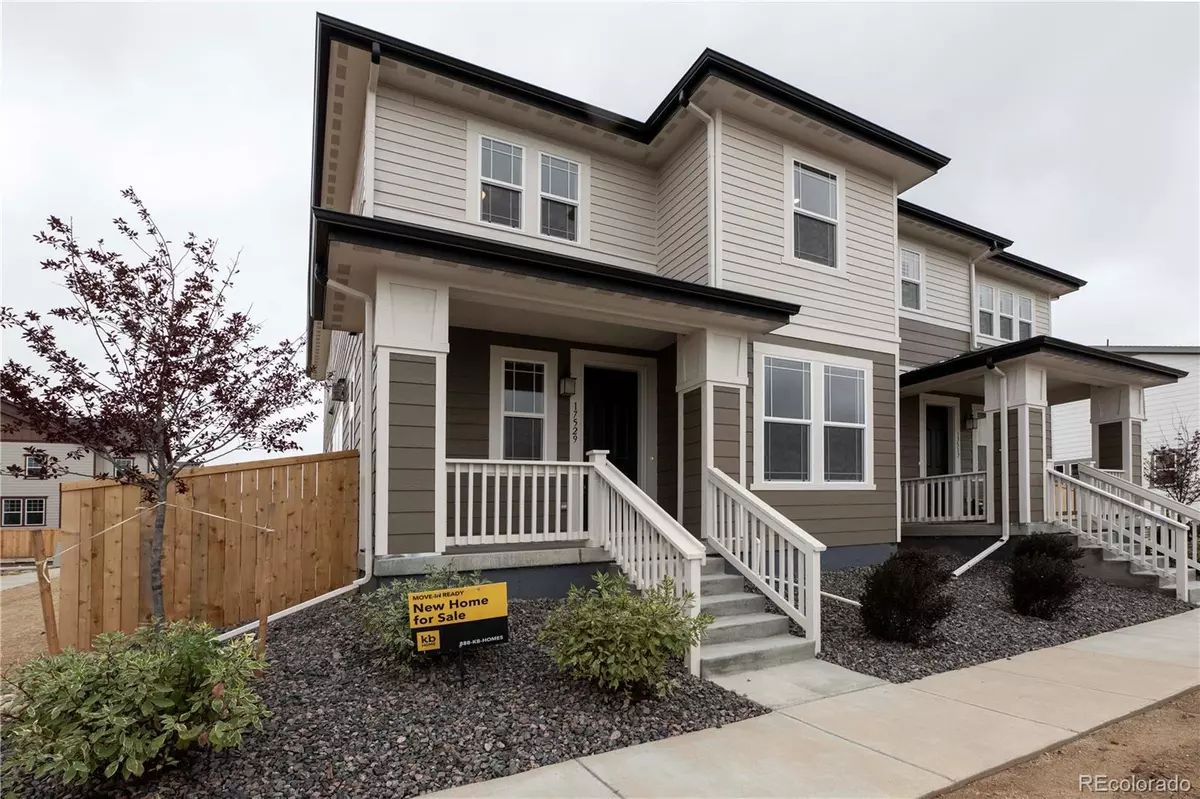$556,580
$557,000
0.1%For more information regarding the value of a property, please contact us for a free consultation.
17529 Birds Foot TRL Parker, CO 80134
3 Beds
3 Baths
1,885 SqFt
Key Details
Sold Price $556,580
Property Type Multi-Family
Sub Type Multi-Family
Listing Status Sold
Purchase Type For Sale
Square Footage 1,885 sqft
Price per Sqft $295
Subdivision Trails At Crowfoot
MLS Listing ID 6967928
Sold Date 09/26/23
Bedrooms 3
Full Baths 1
Half Baths 1
Three Quarter Bath 1
Condo Fees $137
HOA Fees $137/mo
HOA Y/N Yes
Abv Grd Liv Area 1,885
Originating Board recolorado
Year Built 2023
Annual Tax Amount $1,914
Tax Year 2022
Lot Size 2,613 Sqft
Acres 0.06
Property Description
This two-story home that has open space in both the front and the side home site features an open floor plan with 9ft first floor ceiling and a spacious great room with a fireplace for those cozy nights. The spacious kitchen with an oversized kitchen has plenty of cabinet space and counter tops to prepare that perfect dinner, while staying in touch with your family. The Den with French Doors make a great office with a view! The mission stained open rail stairway leads you upstairs where you have a loft for another family area, office area or library along with 2 guest bedrooms with a guest bathroom in between and your primary bedroom with an en suite bathroom boosting 2 sinks, walk in shower, private toilet and linen closet. This is a great home for the budget conscious giving you everything you need for your family and plenty of room to grow in. The Listing Team represents seller/builder as a Transaction Broker.
Location
State CO
County Douglas
Rooms
Basement Crawl Space
Interior
Interior Features Kitchen Island, Laminate Counters, Pantry, Primary Suite, Smart Thermostat, Walk-In Closet(s)
Heating Forced Air
Cooling Central Air
Fireplaces Number 1
Fireplaces Type Gas Log, Great Room
Fireplace Y
Appliance Disposal, Gas Water Heater, Microwave, Oven
Laundry In Unit
Exterior
Exterior Feature Lighting, Private Yard, Rain Gutters, Smart Irrigation
Garage Spaces 2.0
Fence Full
Pool Outdoor Pool
Utilities Available Cable Available, Electricity Connected
Roof Type Composition
Total Parking Spaces 2
Garage Yes
Building
Lot Description Landscaped, Master Planned, Sprinklers In Front
Foundation Concrete Perimeter
Sewer Public Sewer
Water Public
Level or Stories Two
Structure Type Cement Siding
Schools
Elementary Schools Mountain View
Middle Schools Sagewood
High Schools Ponderosa
School District Douglas Re-1
Others
Senior Community No
Ownership Builder
Acceptable Financing 1031 Exchange, Cash, Conventional, FHA, VA Loan
Listing Terms 1031 Exchange, Cash, Conventional, FHA, VA Loan
Special Listing Condition None
Read Less
Want to know what your home might be worth? Contact us for a FREE valuation!

Our team is ready to help you sell your home for the highest possible price ASAP

© 2024 METROLIST, INC., DBA RECOLORADO® – All Rights Reserved
6455 S. Yosemite St., Suite 500 Greenwood Village, CO 80111 USA
Bought with Compass - Denver






