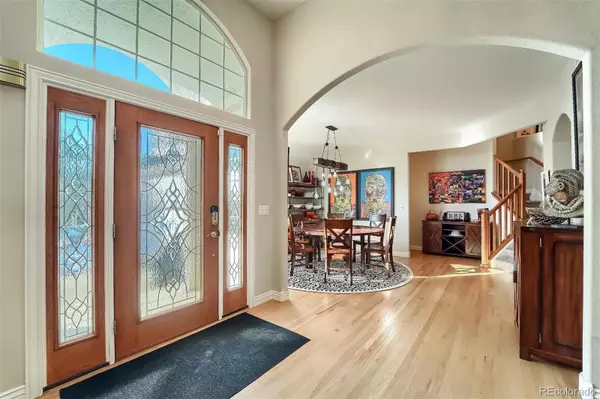$1,115,000
$1,100,000
1.4%For more information regarding the value of a property, please contact us for a free consultation.
1277 Fletcher DR Erie, CO 80516
6 Beds
5 Baths
6,203 SqFt
Key Details
Sold Price $1,115,000
Property Type Single Family Home
Sub Type Single Family Residence
Listing Status Sold
Purchase Type For Sale
Square Footage 6,203 sqft
Price per Sqft $179
Subdivision Northridge Fg #3
MLS Listing ID 8951795
Sold Date 09/27/23
Style Contemporary
Bedrooms 6
Full Baths 4
Half Baths 1
HOA Y/N No
Abv Grd Liv Area 3,418
Originating Board recolorado
Year Built 2000
Annual Tax Amount $5,854
Tax Year 2021
Lot Size 0.330 Acres
Acres 0.33
Property Description
Custom home back on the market and new appraised price!
Welcome to this custom-built home that is a remarkable find, just thirty minutes to Boulder! Built with a flowing layout, the generous main floorplan beautifully allows each of five distinct areas to seize its own uniqueness in a flood of natural light from an abundance of windows. This trophy property has been meticulously maintained and shows like an art collector's dream. In the last two years the owners have added uncompromising quality starting with a new washer/dryer, new and/or refinshed wood flooring throughout the main level, built-in bookshelves in the office, wooden upper cabinets/shelves in the kitchen & laundry, painting in main-floor bathrooms and kitchen, updated backsplash behind stove, new gas line installed in the kitchen, two new gas stoves in the kitchen, new range hood with surround sound, ceiling fans, dining room chandelier, container store built-ins in the walk-in pantry, closet storage systems in primary and one basement closet, projector and screen in the basement theatre, additional electrical outlets in the basement storage room, Trex deck repair, Tesla charger/220V in the garage, new gas water heater, three video Ring camera system and, a brand new roof in 2020. A basement great room and accompanying theatre room add the luxurious touches found in this quality of a home. Be prepared to restore and relax in your Sauna or, as you dine Al-Fresco on your covered patio in a completely private backyard. If you enjoy the finer things in life, you will not be disappointed with this home!
Location
State CO
County Weld
Rooms
Basement Finished, Full
Main Level Bedrooms 3
Interior
Interior Features Built-in Features, Ceiling Fan(s), Entrance Foyer, Five Piece Bath, Granite Counters, High Ceilings, High Speed Internet, Jack & Jill Bathroom, Jet Action Tub, Kitchen Island, Open Floorplan, Pantry, Primary Suite, Sauna, Smart Lights, Smart Thermostat, Smoke Free
Heating Forced Air, Natural Gas
Cooling Central Air
Flooring Tile, Wood
Fireplaces Number 2
Fireplaces Type Family Room, Gas Log, Living Room
Equipment Home Theater
Fireplace Y
Appliance Convection Oven, Cooktop, Dishwasher, Disposal, Double Oven, Dryer, Microwave, Oven, Range, Range Hood, Refrigerator, Self Cleaning Oven, Smart Appliances, Sump Pump
Laundry In Unit
Exterior
Exterior Feature Private Yard, Rain Gutters
Parking Features 220 Volts, Circular Driveway, Dry Walled
Garage Spaces 3.0
Utilities Available Internet Access (Wired)
Roof Type Composition
Total Parking Spaces 3
Garage Yes
Building
Foundation Slab
Sewer Public Sewer
Water Public
Level or Stories One
Structure Type Frame, Stucco
Schools
Elementary Schools Gilcrest
Middle Schools North Valley
High Schools Valley
School District Weld County Re-1
Others
Senior Community No
Ownership Individual
Acceptable Financing 1031 Exchange, Cash, Conventional, Jumbo
Listing Terms 1031 Exchange, Cash, Conventional, Jumbo
Special Listing Condition None
Read Less
Want to know what your home might be worth? Contact us for a FREE valuation!

Our team is ready to help you sell your home for the highest possible price ASAP

© 2024 METROLIST, INC., DBA RECOLORADO® – All Rights Reserved
6455 S. Yosemite St., Suite 500 Greenwood Village, CO 80111 USA
Bought with Slifer Smith & Frampton-Bldr






