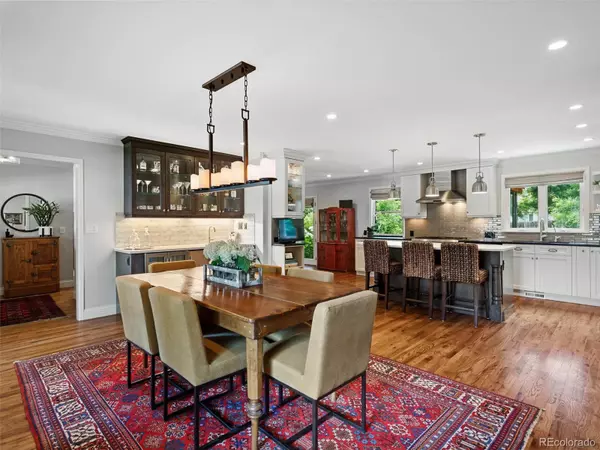$1,412,500
$1,395,000
1.3%For more information regarding the value of a property, please contact us for a free consultation.
6940 S Olive WAY Centennial, CO 80112
4 Beds
4 Baths
3,297 SqFt
Key Details
Sold Price $1,412,500
Property Type Single Family Home
Sub Type Single Family Residence
Listing Status Sold
Purchase Type For Sale
Square Footage 3,297 sqft
Price per Sqft $428
Subdivision Homestead In The Willows
MLS Listing ID 8632582
Sold Date 09/26/23
Style Traditional
Bedrooms 4
Full Baths 3
Half Baths 1
Condo Fees $1,411
HOA Fees $117/ann
HOA Y/N Yes
Abv Grd Liv Area 2,716
Originating Board recolorado
Year Built 1976
Annual Tax Amount $5,114
Tax Year 2022
Lot Size 8,712 Sqft
Acres 0.2
Property Description
Perfectly situated in the heart of Homestead in the Willows and across the street from the neighborhood’s North Pool and tennis courts is this stunning remodeled two-story 4 bedroom, 4 bathroom home. Upon entering is a spacious dining/living room complete with a fully equipped wet bar. The hub of the home is the remodeled gourmet kitchen with Thermodor appliances including a 6 burner gas cooktop, double ovens and a built in refrigerator as well as soapstone and quartz countertops on a large center island. Beautiful hardwood floors, crown molding, custom light fixtures and window coverings as well as new interior paint are seen throughout the home. The kitchen flows seamlessly to the inviting family room with a huge picture window providing an abundance of light, a gas fireplace and a built-in desk area. The upper level offers three generously sized bedrooms (1 ensuite), two updated bathrooms, a laundry room with built-ins and a fabulous primary suite (4th upper level bedroom) featuring vaulted ceilings, ceiling fan, two walk-in closets and a 5-piece bathroom with an oversized steam shower, tub and dual sinks. The finished lower level includes a spacious recreational room, designated exercise room, game room / optional 5th bedroom and storage. A highly sought after room in the house is the covered patio, perfect for lounging in year round with the custom glass retractable doors, vaulted ceiling, skylights, heater and TV overlooking the large private yard with mature landscape and beautiful perennial gardens. An adjacent side patio and built in firepit also provide the perfect place to entertain. This central location provides great access to the Open Space, green belt, pool and tennis courts not to mention walking distance to award winning Cherry Creek School-Homestead Elementary.
Location
State CO
County Arapahoe
Rooms
Basement Partial
Interior
Interior Features Built-in Features, Ceiling Fan(s), Eat-in Kitchen, Entrance Foyer, Five Piece Bath, High Ceilings, Jet Action Tub, Kitchen Island, Open Floorplan, Primary Suite, Quartz Counters, Radon Mitigation System, Smoke Free, T&G Ceilings, Utility Sink, Vaulted Ceiling(s), Walk-In Closet(s), Wet Bar
Heating Forced Air, Natural Gas
Cooling Central Air
Flooring Carpet, Tile, Wood
Fireplaces Number 1
Fireplaces Type Family Room
Fireplace Y
Appliance Bar Fridge, Cooktop, Dishwasher, Disposal, Double Oven, Microwave, Refrigerator
Exterior
Exterior Feature Fire Pit, Garden, Lighting, Private Yard
Parking Features Dry Walled, Exterior Access Door
Garage Spaces 2.0
Fence Full
Utilities Available Electricity Connected
Roof Type Composition
Total Parking Spaces 2
Garage Yes
Building
Lot Description Landscaped, Level, Sprinklers In Front, Sprinklers In Rear
Foundation Slab
Sewer Public Sewer
Water Public
Level or Stories Two
Structure Type Brick, Frame, Wood Siding
Schools
Elementary Schools Homestead
Middle Schools West
High Schools Cherry Creek
School District Cherry Creek 5
Others
Senior Community No
Ownership Individual
Acceptable Financing Cash, Conventional
Listing Terms Cash, Conventional
Special Listing Condition None
Read Less
Want to know what your home might be worth? Contact us for a FREE valuation!

Our team is ready to help you sell your home for the highest possible price ASAP

© 2024 METROLIST, INC., DBA RECOLORADO® – All Rights Reserved
6455 S. Yosemite St., Suite 500 Greenwood Village, CO 80111 USA
Bought with Corcoran Perry & Co.






