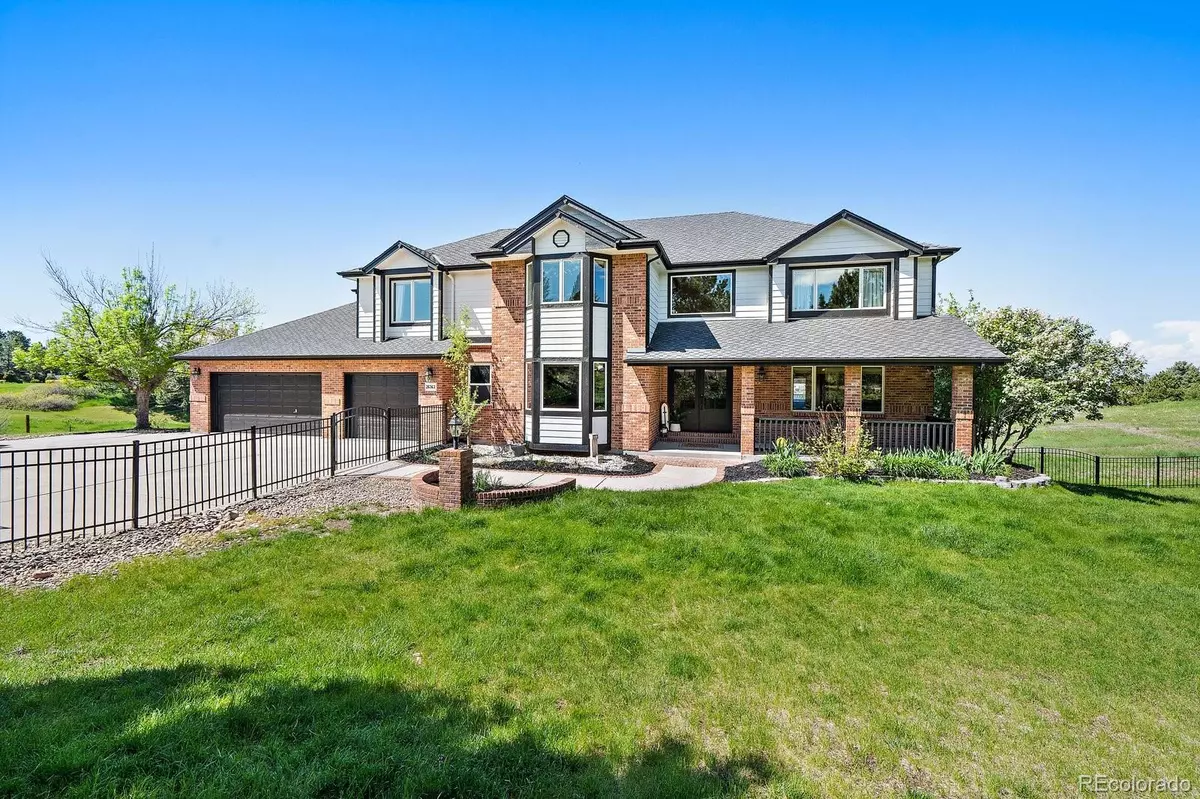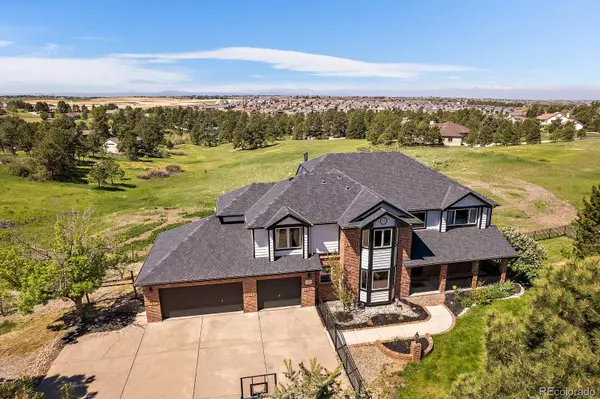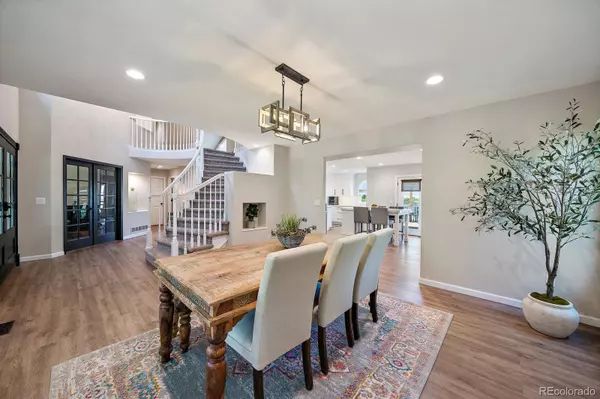$1,340,000
$1,450,000
7.6%For more information regarding the value of a property, please contact us for a free consultation.
26363 E Otero DR Aurora, CO 80016
6 Beds
5 Baths
5,352 SqFt
Key Details
Sold Price $1,340,000
Property Type Single Family Home
Sub Type Single Family Residence
Listing Status Sold
Purchase Type For Sale
Square Footage 5,352 sqft
Price per Sqft $250
Subdivision Stage Run
MLS Listing ID 8716248
Sold Date 09/27/23
Style Traditional
Bedrooms 6
Full Baths 3
Half Baths 1
Three Quarter Bath 1
Condo Fees $320
HOA Fees $320/mo
HOA Y/N Yes
Abv Grd Liv Area 3,651
Originating Board recolorado
Year Built 1993
Annual Tax Amount $4,876
Tax Year 2022
Lot Size 2.100 Acres
Acres 2.1
Property Description
Situated on a sprawling 2acre plot of open space, this impeccably maintained custom home presents a haven of elegance & tranquility. Boasting 6 bedrooms & 5 baths, it offers a spacious retreat with breathtaking views of the CO Mtns & captivating sunsets. Recently renovated, every detail & quality finish in this residence is designed to inspire & delight. As you step inside you'll be instantly captivated by the meticulous attention to detail & craftsmanship. An open floor plan showcases the functionality & seamless flow of the space. The chef's kitchen, truly the heart of the home, is a culinary enthusiast's dream. It features new KichenAid appliances, double islands, arched windows that bathe the room in natural light, elegant white cabinets, a custom wood hood & walk-in pantry with beautiful wood barn doors. The custom backsplash, adorned with stunning quartz countertops, is perfectly complemented by all-new light fixtures. The large family room, just steps away from the kitchen exudes charm with its eye-catching wood beams, vaulted ceilings, & exposed brick, ship-lapped fireplace. Abundant windows allow natural light to flood the room while offering stunning views of the surrounding natural beauty. The main floor also features a new powder bath, a laundry room, a spacious dining room, & a home office with bay windows overlooking mature pine trees & custom built-ins. Ascending the Cinderella staircase, you'll be greeted by a grand loft that overlooks the entryway & family room. The primary suite is a true sanctuary, boasting panoramic views, a double-sided fireplace & comfortable sitting room, the en-suite is an oasis of luxury, featuring freestanding soaking tub, custom walk-in shower & massive vanity with double sinks. The full walk out finished basement is a perfect place to catch a movie, play games or just relax. Community well.
Location
State CO
County Arapahoe
Rooms
Basement Finished, Full, Walk-Out Access
Interior
Interior Features Ceiling Fan(s), Eat-in Kitchen, Entrance Foyer, Five Piece Bath, Granite Counters, High Ceilings, Kitchen Island, Primary Suite, Vaulted Ceiling(s), Wet Bar
Heating Forced Air
Cooling Attic Fan, Central Air
Flooring Carpet, Tile, Wood
Fireplaces Number 2
Fireplaces Type Gas Log, Living Room, Primary Bedroom
Fireplace Y
Appliance Cooktop, Dishwasher, Disposal, Double Oven, Refrigerator
Exterior
Exterior Feature Playground
Parking Features Concrete, Exterior Access Door
Garage Spaces 3.0
Fence Full
View Mountain(s)
Roof Type Wood
Total Parking Spaces 3
Garage Yes
Building
Lot Description Sprinklers In Front, Sprinklers In Rear
Sewer Septic Tank
Water Shared Well
Level or Stories Two
Structure Type Brick, Wood Siding
Schools
Elementary Schools Black Forest Hills
Middle Schools Fox Ridge
High Schools Cherokee Trail
School District Cherry Creek 5
Others
Senior Community No
Ownership Individual
Acceptable Financing Cash, Conventional, FHA, Jumbo, VA Loan
Listing Terms Cash, Conventional, FHA, Jumbo, VA Loan
Special Listing Condition None
Read Less
Want to know what your home might be worth? Contact us for a FREE valuation!

Our team is ready to help you sell your home for the highest possible price ASAP

© 2024 METROLIST, INC., DBA RECOLORADO® – All Rights Reserved
6455 S. Yosemite St., Suite 500 Greenwood Village, CO 80111 USA
Bought with Level Real Estate






