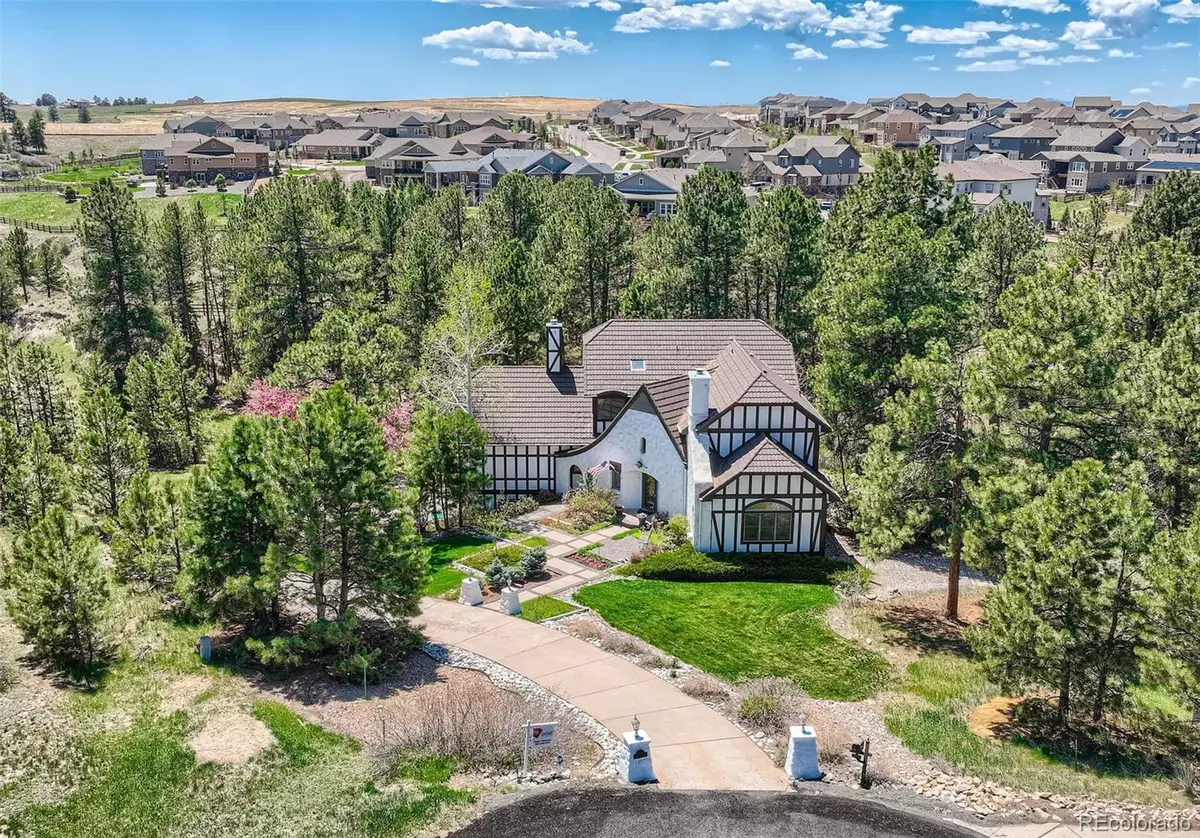$1,250,000
$1,299,000
3.8%For more information regarding the value of a property, please contact us for a free consultation.
8077 S Millbrook WAY Aurora, CO 80016
7 Beds
6 Baths
3,915 SqFt
Key Details
Sold Price $1,250,000
Property Type Single Family Home
Sub Type Single Family Residence
Listing Status Sold
Purchase Type For Sale
Square Footage 3,915 sqft
Price per Sqft $319
Subdivision Stage Run
MLS Listing ID 4889224
Sold Date 09/27/23
Style Tudor
Bedrooms 7
Full Baths 2
Half Baths 2
Three Quarter Bath 2
Condo Fees $320
HOA Fees $320/mo
HOA Y/N Yes
Abv Grd Liv Area 3,915
Originating Board recolorado
Year Built 1992
Annual Tax Amount $4,765
Tax Year 2021
Lot Size 1.780 Acres
Acres 1.78
Property Description
Colorado's beauty shines in this well-maintained, family-friendly, custom built, multigenerational home. Private location in the prestigious Stage Run subdivision. Nestled against the majestic mountains on 1.78 lush, tree lined, acreage lot at the end of a very private cul-de-sac. This elegant two-story home features extensive, timeless hardwood flooring. The gourmet kitchen has gorgeous granite countertops, stainless steel appliances, large sit up island and a separate pot filler spigot built into the cooktop area. The cozy family room has access to the expansive deck overlooking the backyard. The adjacent living room has a cozy gas fireplace for relaxing or quiet space. Upstairs the primary suite offers a designer wood accented wall and private luxury bathroom. The additional bedrooms have lots of space for your family. Don't miss the 1350 square foot completely self-contained first-floor in-law suite comprising of 2 bedrooms and 1.5 baths. This, one of a kind, home was designed and built by the agent owner with attention to detail. It has been extensively remodeled with many custom features. There’s 2 kitchens, 3 laundry rooms, and 3 fireplaces. An enormous deck offers a view of the woods and a slice of a Mountain View. This home has never been on the market before. Close to Southlands Shopping and Entertainment, Blackstone Country Club, parks and more with easy access to C470. Here's your opportunity to own a peaceful paradise without a lengthy commute to everything you need.
Location
State CO
County Arapahoe
Rooms
Basement Daylight, Exterior Entry, Finished, Walk-Out Access
Main Level Bedrooms 2
Interior
Interior Features Breakfast Nook, Ceiling Fan(s), Central Vacuum, Eat-in Kitchen, Five Piece Bath, Granite Counters, High Ceilings, In-Law Floor Plan, Jet Action Tub, Kitchen Island, Open Floorplan, Pantry, Primary Suite, Smoke Free, Tile Counters, Vaulted Ceiling(s), Walk-In Closet(s)
Heating Forced Air
Cooling Central Air
Flooring Carpet, Laminate, Tile, Wood
Fireplaces Number 3
Fireplaces Type Basement, Gas Log, Great Room, Living Room
Equipment Satellite Dish
Fireplace Y
Appliance Convection Oven, Dishwasher, Disposal, Double Oven, Dryer, Gas Water Heater, Microwave, Oven, Range, Range Hood, Refrigerator, Self Cleaning Oven, Trash Compactor, Warming Drawer, Washer
Exterior
Exterior Feature Rain Gutters
Parking Features Concrete
Garage Spaces 4.0
Fence None
Roof Type Architecural Shingle, Metal
Total Parking Spaces 4
Garage Yes
Building
Lot Description Cul-De-Sac, Ditch, Greenbelt, Landscaped, Level, Many Trees, Master Planned, Open Space, Secluded, Sprinklers In Front, Sprinklers In Rear
Foundation Concrete Perimeter
Sewer Septic Tank
Water Shared Well
Level or Stories Three Or More
Structure Type Frame, Stucco, Wood Siding
Schools
Elementary Schools Black Forest Hills
Middle Schools Fox Ridge
High Schools Cherokee Trail
School District Cherry Creek 5
Others
Senior Community No
Ownership Agent Owner
Acceptable Financing Cash, Conventional, FHA, Jumbo, VA Loan
Listing Terms Cash, Conventional, FHA, Jumbo, VA Loan
Special Listing Condition None
Pets Allowed Cats OK, Dogs OK, Number Limit, Yes
Read Less
Want to know what your home might be worth? Contact us for a FREE valuation!

Our team is ready to help you sell your home for the highest possible price ASAP

© 2024 METROLIST, INC., DBA RECOLORADO® – All Rights Reserved
6455 S. Yosemite St., Suite 500 Greenwood Village, CO 80111 USA
Bought with Milehimodern






