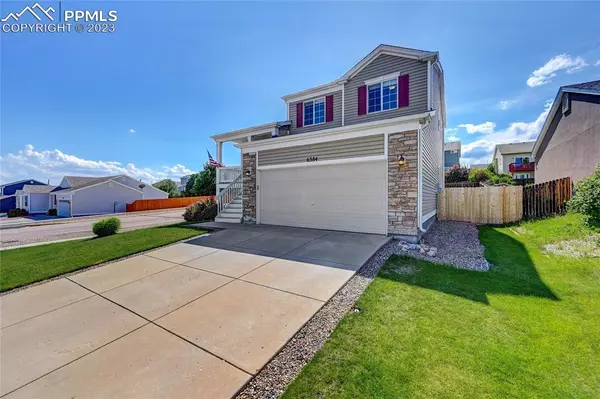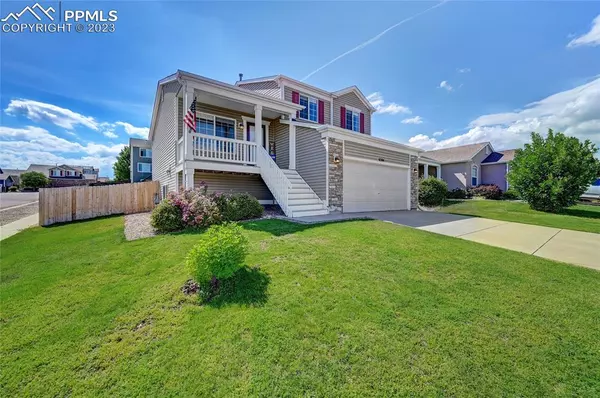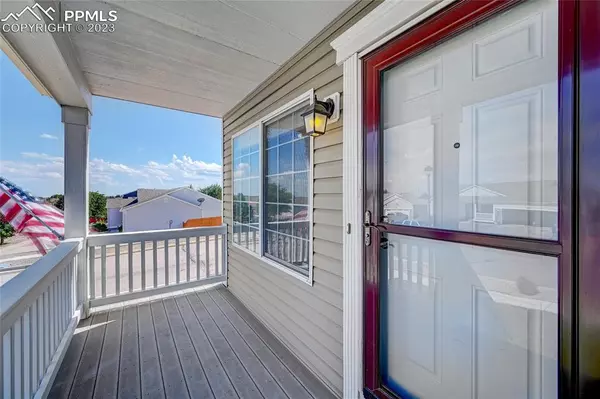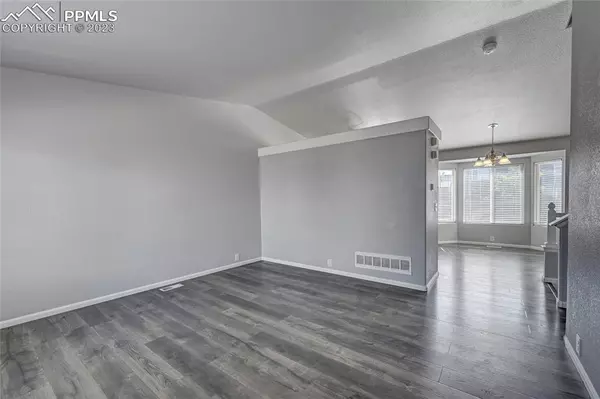$430,000
$435,000
1.1%For more information regarding the value of a property, please contact us for a free consultation.
6384 Balance CIR Colorado Springs, CO 80923
3 Beds
3 Baths
1,856 SqFt
Key Details
Sold Price $430,000
Property Type Single Family Home
Sub Type Single Family
Listing Status Sold
Purchase Type For Sale
Square Footage 1,856 sqft
Price per Sqft $231
MLS Listing ID 8913311
Sold Date 09/27/23
Style 4-Levels
Bedrooms 3
Full Baths 2
Half Baths 1
Construction Status Existing Home
HOA Fees $16/qua
HOA Y/N Yes
Year Built 2003
Annual Tax Amount $1,262
Tax Year 2022
Lot Size 8,450 Sqft
Property Description
Welcome to this spacious 4 level home on a corner lot. Close to schools, shopping and entertainment. Newer paint, carpet, and laminate wood flooring, plus NEW A/C and NEW FURNACE.
The main level includes low maintenance laminate wood flooring, vaulted ceilings, living room and kitchen/dining room. Just a few steps down to the lower level and you can enjoy the family room that walks out to the large back yard. 1/2 bath and closet and access to the two car garage are also included in the lower level. The upper level consists of a primary bedroom with two closets and an adjoining bathroom. Plus two more bedrooms and a full bathroom. The unfinished basement is plumbed for a bathroom.Washer & Dryer included.
Location
State CO
County El Paso
Area Ridgeview At Stetson Hills
Interior
Cooling Ceiling Fan(s), Central Air
Flooring Carpet, Wood Laminate
Laundry Basement, Electric Hook-up
Exterior
Parking Features Attached
Garage Spaces 2.0
Fence Rear
Utilities Available Electricity, Natural Gas
Roof Type Composite Shingle
Building
Lot Description Corner, Level, Mountain View
Foundation Partial Basement
Water Municipal
Level or Stories 4-Levels
Structure Type Wood Frame
Construction Status Existing Home
Schools
Middle Schools Skyview
High Schools Vista Ridge
School District Falcon-49
Others
Special Listing Condition Not Applicable
Read Less
Want to know what your home might be worth? Contact us for a FREE valuation!

Our team is ready to help you sell your home for the highest possible price ASAP







