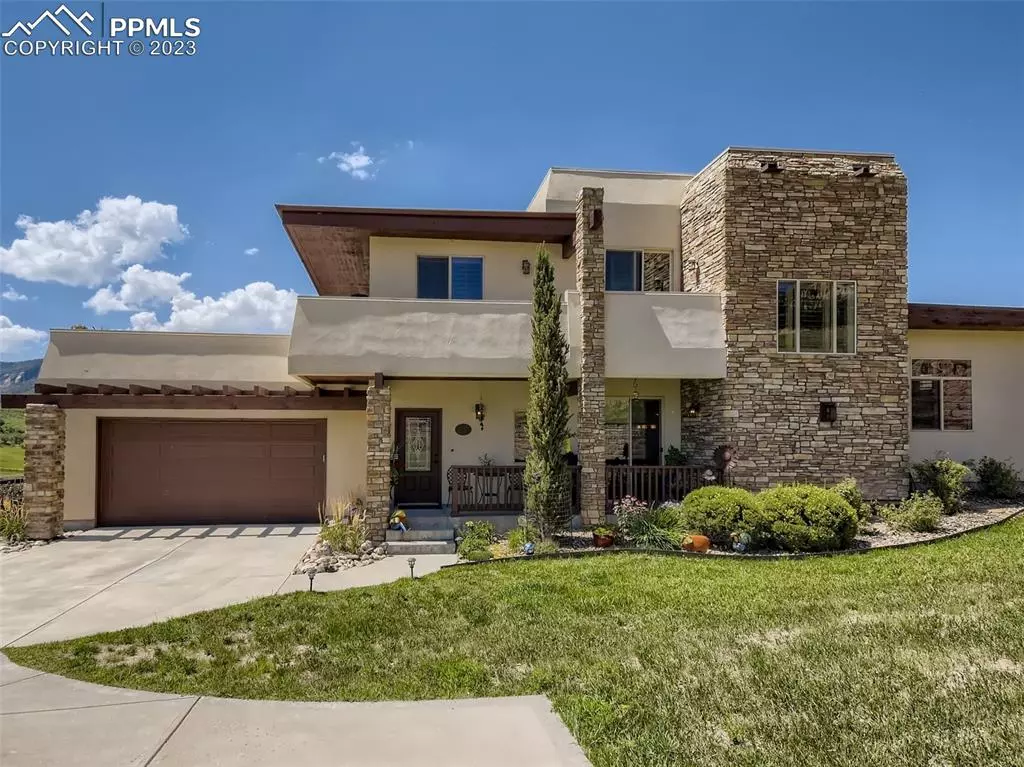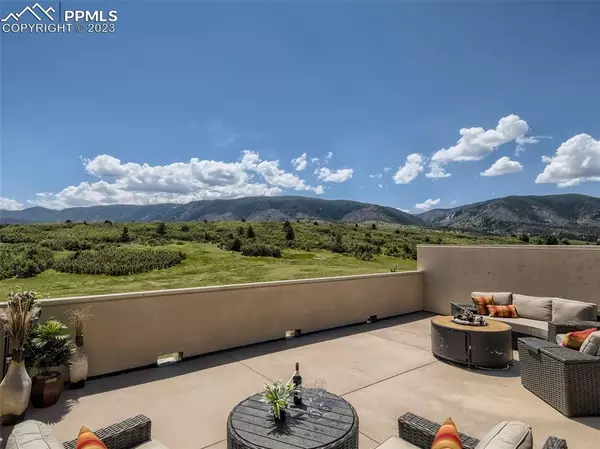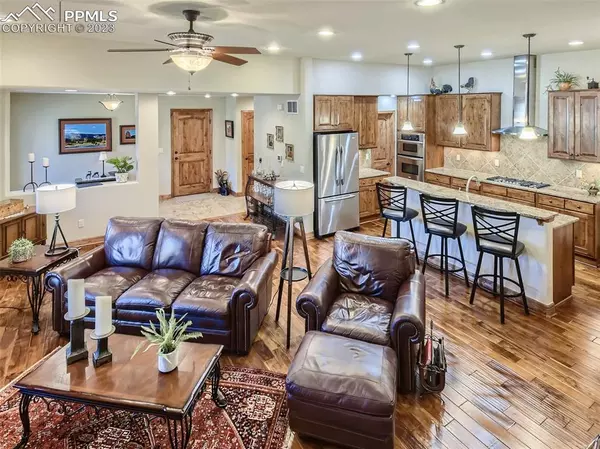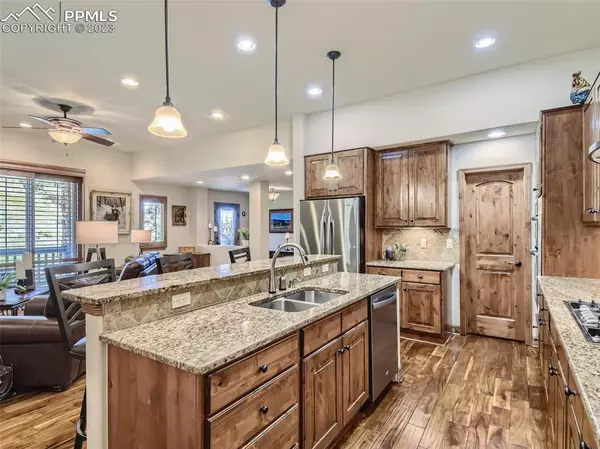$759,000
$769,000
1.3%For more information regarding the value of a property, please contact us for a free consultation.
4397 Echo CT Larkspur, CO 80118
3 Beds
4 Baths
3,183 SqFt
Key Details
Sold Price $759,000
Property Type Condo
Sub Type Condo
Listing Status Sold
Purchase Type For Sale
Square Footage 3,183 sqft
Price per Sqft $238
MLS Listing ID 9784314
Sold Date 09/28/23
Style 2 Story
Bedrooms 3
Full Baths 2
Half Baths 1
Three Quarter Bath 1
Construction Status Existing Home
HOA Fees $271/mo
HOA Y/N Yes
Year Built 2008
Annual Tax Amount $4,668
Tax Year 2021
Property Description
Enjoy low maintenance living in this finely appointed paired home with only one common wall at the garage. The coveted location at the end of the street is very private. The natural beauty of the pristine setting is sure to please with breathtaking views of mountains and meadows. Open living space includes high ceilings, hand scraped HW floors, knotty alder cabinetry, knotty alder interior doors & trim throughout, hand trowel texture on walls, 3 cozy gas fireplaces, plantation shutters, ceiling fans in all living areas, and 3 outdoor spaces including an expansive rooftop deck to take in the magnificent views. The gourmet kitchen is finished with upgraded knotty alder cabinetry, under cabinet lighting, slab granite countertops, bar seating and walk-in pantry. A few steps up lead to the elevated primary suite with double door entry, corner FP, views and spa-like bath with large soaking tub and custom shower w/bench. Upstairs you will find a loft area that is ideal for a home office that leads to an outdoor bistro area, plus an additional bedroom suite with access to a very large rooftop deck where you can take in the views and enjoy outdoor living. The lower level is a perfect spot for movie or game night featuring a spacious great room complete with a heat regulated fireplace, wet bar including mounted TV, mini refrigerator, bar seating, and a wine room with racks to accommodate 230 bottles of your favorite wines. The additional bedroom suite and bath give you plenty of room for guests. The finished oversized garage allows for golf cart storage and/or workshop.
Conveniently located just up the street from the award-winning Perry Park Country Club where you can enjoy the 18-hole golf course and dining. Nearby hiking/biking trails and abundant wildlife are just out your door. Get away from the city lights and traffic to live in a serene community surrounded by some of Colorado’s most stunning red rock formations
Location
State CO
County Douglas
Area Perry Park
Interior
Interior Features 9Ft + Ceilings, Great Room, See Prop Desc Remarks
Cooling Ceiling Fan(s), Central Air
Flooring Carpet, Tile, Wood
Fireplaces Number 1
Fireplaces Type Basement, Gas, Main, Three
Laundry Main
Exterior
Parking Features Attached
Garage Spaces 2.0
Utilities Available Cable, Electricity, Natural Gas, Telephone
Roof Type Other
Building
Lot Description Backs to Open Space, Level, Mountain View
Foundation Full Basement
Water Municipal
Level or Stories 2 Story
Finished Basement 91
Structure Type Framed on Lot
Construction Status Existing Home
Schools
Middle Schools Castle Rock
High Schools Castle View
School District Douglas Re1
Others
Special Listing Condition Not Applicable
Read Less
Want to know what your home might be worth? Contact us for a FREE valuation!

Our team is ready to help you sell your home for the highest possible price ASAP







