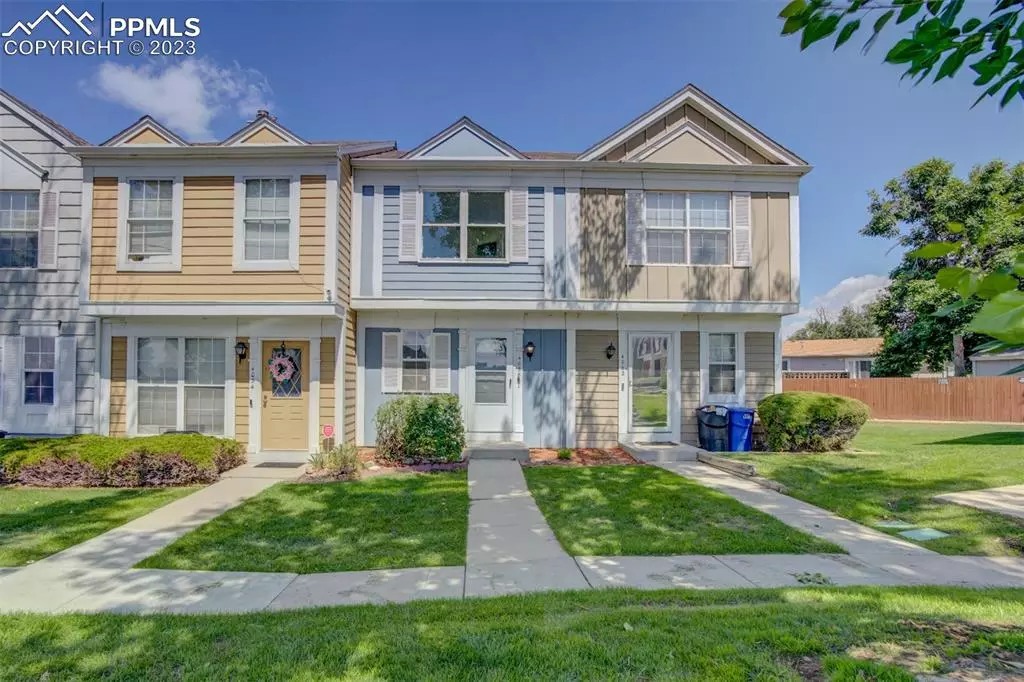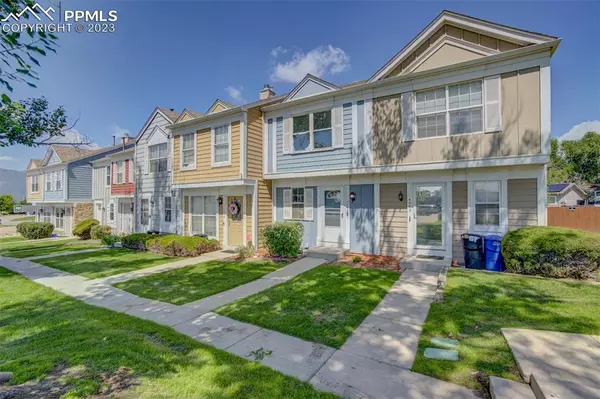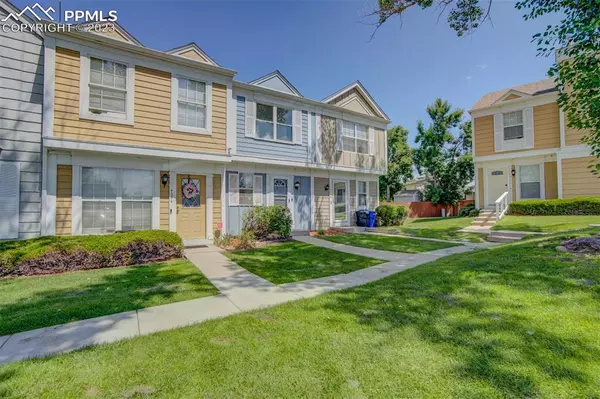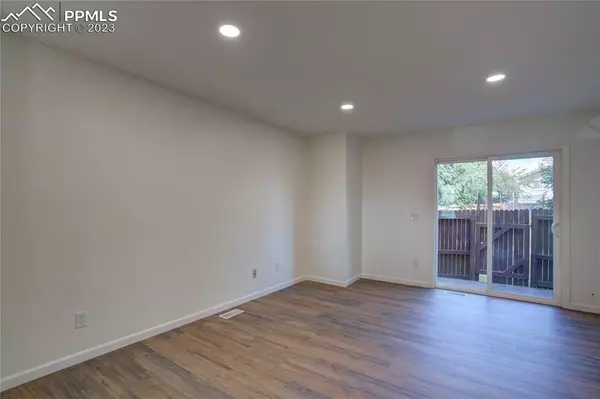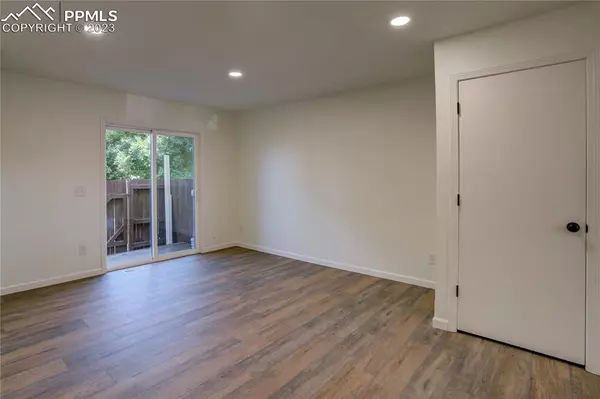$279,000
$279,500
0.2%For more information regarding the value of a property, please contact us for a free consultation.
4058 Baytown DR Colorado Springs, CO 80916
2 Beds
1 Bath
1,232 SqFt
Key Details
Sold Price $279,000
Property Type Townhouse
Sub Type Townhouse
Listing Status Sold
Purchase Type For Sale
Square Footage 1,232 sqft
Price per Sqft $226
MLS Listing ID 3551921
Sold Date 09/27/23
Style 2 Story
Bedrooms 2
Full Baths 1
Construction Status Existing Home
HOA Fees $247/mo
HOA Y/N Yes
Year Built 1984
Annual Tax Amount $553
Tax Year 2022
Lot Size 551 Sqft
Property Description
This home is immaculate and an absolute must see! Beautifully renovated, this 2-story townhome boasts 2 bedrooms, 1 bathroom, 1 covered parking and 1 assigned parking space! Throughout the home, there is bright wood laminate flooring, modern lighting, and new neutral paint colors. Upon entering you will see an updated kitchen and living area. The kitchen features new cabinets, new quartz countertops, new stainless-steel appliances, and off the living area there is a convenient walkout to the fenced patio with wood decking and an attached storage shed. Newly carpeted stairs lead you to 2 bedrooms and a full bath. The spacious primary bedroom has a generous sized closet and an updated bathroom that gives a sense of a visit to the spa. The unfinished basement is perfect for a home gym, additional storage space or future expansion. Not only will you enjoy the interior of the home, but the outside has so much to offer with the community swimming pool, playgrounds, open space, and so much more! Centrally located and close to downtown, the Colorado Springs airport, grocery shopping, restaurants, and easy access to Fort Carson and Peterson installations. This home will not last and must-see!
Location
State CO
County El Paso
Area Sunstone
Interior
Interior Features 6-Panel Doors
Cooling None
Flooring Carpet, Ceramic Tile, Wood Laminate
Fireplaces Number 1
Fireplaces Type None
Laundry None
Exterior
Parking Features Assigned, Carport
Garage Spaces 2.0
Fence Rear
Utilities Available Electricity, Natural Gas
Roof Type Composite Shingle
Building
Lot Description Level
Foundation Full Basement
Water Municipal
Level or Stories 2 Story
Structure Type Wood Frame
Construction Status Existing Home
Schools
School District Harrison-2
Others
Special Listing Condition Not Applicable
Read Less
Want to know what your home might be worth? Contact us for a FREE valuation!

Our team is ready to help you sell your home for the highest possible price ASAP



