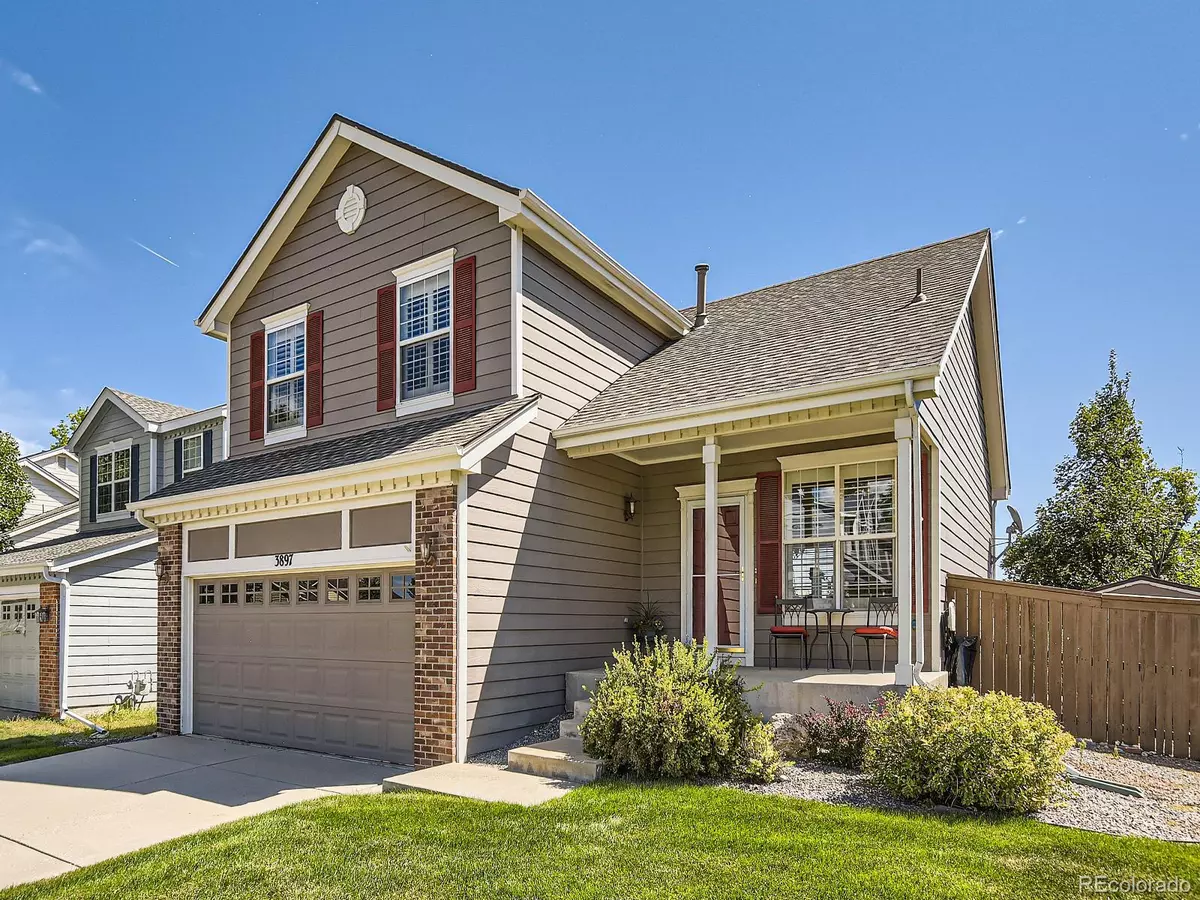$585,000
$580,000
0.9%For more information regarding the value of a property, please contact us for a free consultation.
3897 Garnet WAY Highlands Ranch, CO 80126
3 Beds
4 Baths
1,965 SqFt
Key Details
Sold Price $585,000
Property Type Single Family Home
Sub Type Single Family Residence
Listing Status Sold
Purchase Type For Sale
Square Footage 1,965 sqft
Price per Sqft $297
Subdivision Northridge
MLS Listing ID 6100729
Sold Date 09/28/23
Bedrooms 3
Full Baths 2
Half Baths 1
Three Quarter Bath 1
Condo Fees $165
HOA Fees $55/qua
HOA Y/N Yes
Abv Grd Liv Area 1,587
Originating Board recolorado
Year Built 1998
Annual Tax Amount $2,006
Tax Year 2022
Lot Size 5,227 Sqft
Acres 0.12
Property Description
Welcome to this stunning 3-bedroom, 4-bathroom gem nestled in the highly sought-after community of Highlands Ranch. This home has been meticulously maintained and it clearly shows. As you approach the residence, a well manicured lawn greets you leading to an inviting covered front patio with a seating area. The spacious living area, dining space, and the well-appointed kitchen boasts a ton of natural light from large windows throughout. Upstairs, you'll discover the primary suite, complete with an oversized closet and a spa-like ensuite bathroom. The ensuite bathroom features a dual vanity, a soaking tub, and a separate glass-enclosed shower, providing a serene retreat after a long day. As well as two additional well-appointed bedrooms and another full bathroom. Step outside onto the beautifully landscaped backyard, where you'll find a patio area perfect for outdoor dining, barbecues, and enjoying the Colorado sunshine. Highlands Ranch residents here enjoy access to 26 public parks, 4 dog parks, 70+ miles of trails, and 4 different incredible Recreation Centers. Don't miss the opportunity to make this exceptional property your new home. Schedule a viewing today and experience the lifestyle that awaits you.
Location
State CO
County Douglas
Zoning PDU
Rooms
Basement Finished
Interior
Interior Features Ceiling Fan(s), Eat-in Kitchen, Five Piece Bath, High Speed Internet, Open Floorplan, Walk-In Closet(s)
Heating Forced Air
Cooling Central Air
Flooring Carpet, Tile
Fireplace N
Appliance Dishwasher, Disposal, Dryer, Humidifier, Microwave, Oven, Range, Refrigerator, Self Cleaning Oven, Washer
Exterior
Exterior Feature Private Yard
Garage Spaces 2.0
Fence Full
Utilities Available Cable Available, Electricity Available, Internet Access (Wired)
Roof Type Composition
Total Parking Spaces 3
Garage Yes
Building
Lot Description Sprinklers In Front, Sprinklers In Rear
Sewer Public Sewer
Water Public
Level or Stories Two
Structure Type Frame
Schools
Elementary Schools Cougar Run
Middle Schools Cresthill
High Schools Highlands Ranch
School District Douglas Re-1
Others
Senior Community No
Ownership Individual
Acceptable Financing Cash, Conventional, FHA, VA Loan
Listing Terms Cash, Conventional, FHA, VA Loan
Special Listing Condition None
Read Less
Want to know what your home might be worth? Contact us for a FREE valuation!

Our team is ready to help you sell your home for the highest possible price ASAP

© 2024 METROLIST, INC., DBA RECOLORADO® – All Rights Reserved
6455 S. Yosemite St., Suite 500 Greenwood Village, CO 80111 USA
Bought with Real Broker LLC






