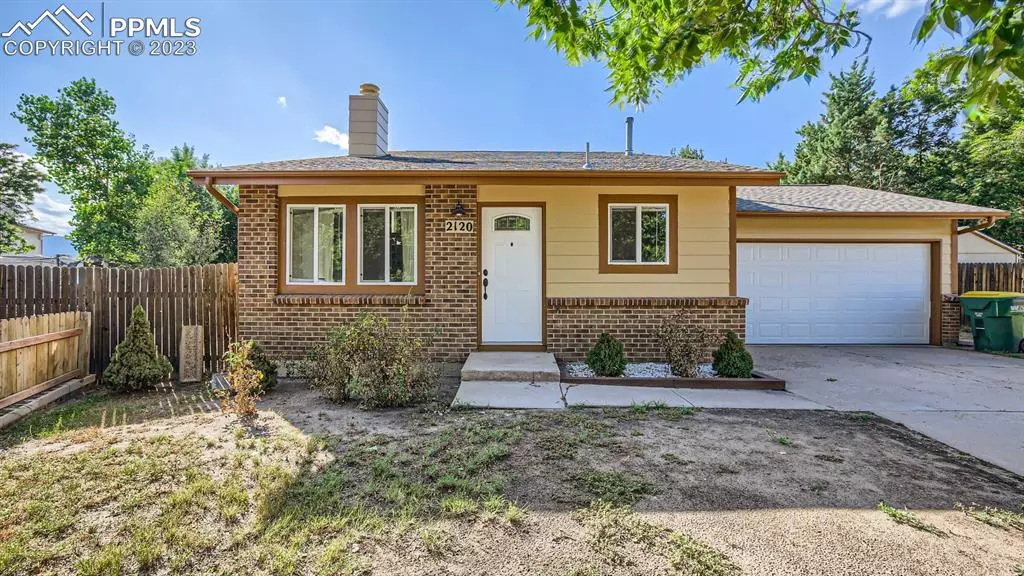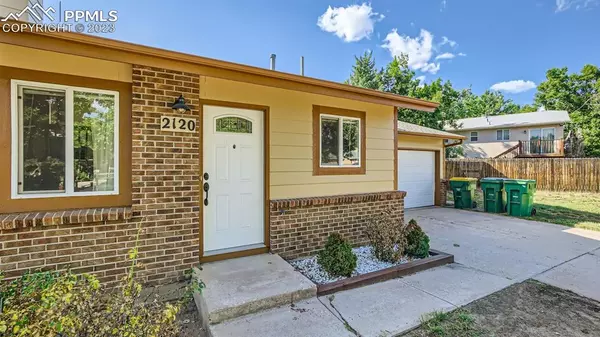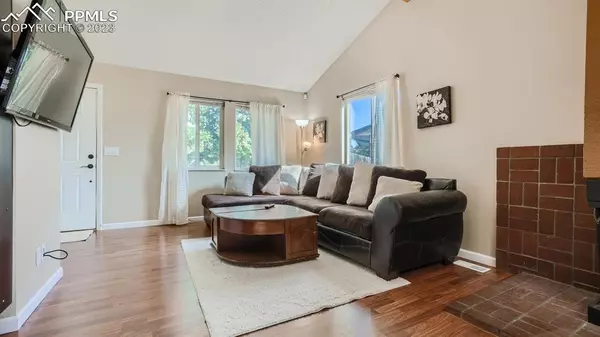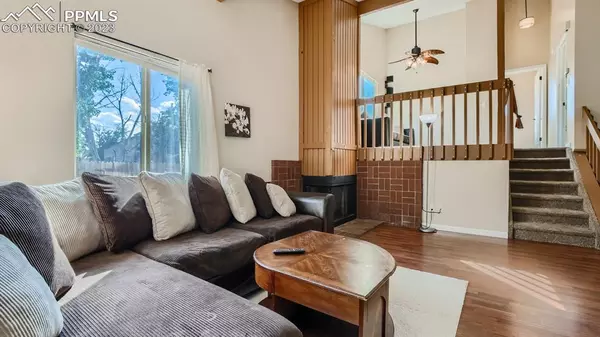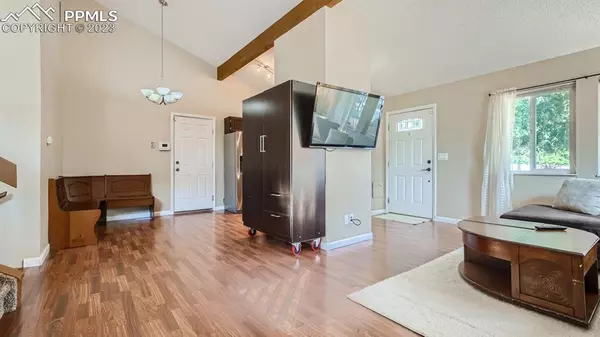$350,000
$350,000
For more information regarding the value of a property, please contact us for a free consultation.
2120 Endicott CT Colorado Springs, CO 80916
3 Beds
2 Baths
1,308 SqFt
Key Details
Sold Price $350,000
Property Type Single Family Home
Sub Type Single Family
Listing Status Sold
Purchase Type For Sale
Square Footage 1,308 sqft
Price per Sqft $267
MLS Listing ID 8154937
Sold Date 09/27/23
Style Tri-Level
Bedrooms 3
Full Baths 2
Construction Status Existing Home
HOA Y/N No
Year Built 1978
Annual Tax Amount $925
Tax Year 2022
Lot Size 8,512 Sqft
Property Description
Welcome to your dream home in the heart of Colorado Springs, CO! This newly updated tri-level residence is nestled on a serene cul-de-sac, offering both privacy and tranquility. Embraced by the natural beauty of the area, the property boasts mature trees that create a picturesque backdrop for your everyday living. Step inside to discover a thoughtfully renovated interior that seamlessly blends modern convenience with cozy charm. The main level welcomes you with an open living space and vaulted ceilings, where sunlight dances through large windows, illuminating the freshly painted walls and newly installed laminate wood floors. The wood burning fireplace will be perfect for those chilly autumn days. The updated kitchen showcases stainless steel appliances and ample cabinetry, making it a perfect hub for culinary creations and gatherings. The spacious master suite complete with a walk-in closet and an en-suite bathroom featuring contemporary fixtures and finishes. Just to the left of the Master is an open loft space. On the lower level, two additional bedrooms and a second updated bathroom provide comfort and accommodation for family and guests. Step outside onto the expansive patio overlooking the large fenced in backyard, where you can savor the breathtaking Colorado views and relish in outdoor relaxation. The large lot provides ample space for gardening, play, and entertaining, all while being surrounded by the natural beauty of the area. With its prime location in a desirable cul-de-sac and proximity to local amenities, parks, and schools, this home offers the perfect blend of peaceful living and urban convenience. This haven in Colorado Springs invites you to experience the best of both worlds. Don't miss the opportunity to make this house your forever home!
Location
State CO
County El Paso
Area Bellehaven
Interior
Interior Features Vaulted Ceilings
Cooling Ceiling Fan(s), Central Air
Flooring Carpet, Wood Laminate
Fireplaces Number 1
Fireplaces Type Main, Wood
Laundry Electric Hook-up, Lower
Exterior
Parking Features Attached
Garage Spaces 2.0
Utilities Available Electricity
Roof Type Composite Shingle
Building
Lot Description Cul-de-sac, Level
Foundation Other
Water Municipal
Level or Stories Tri-Level
Structure Type Wood Frame
Construction Status Existing Home
Schools
Middle Schools Panorama
High Schools Sierra
School District Harrison-2
Others
Special Listing Condition Not Applicable
Read Less
Want to know what your home might be worth? Contact us for a FREE valuation!

Our team is ready to help you sell your home for the highest possible price ASAP



