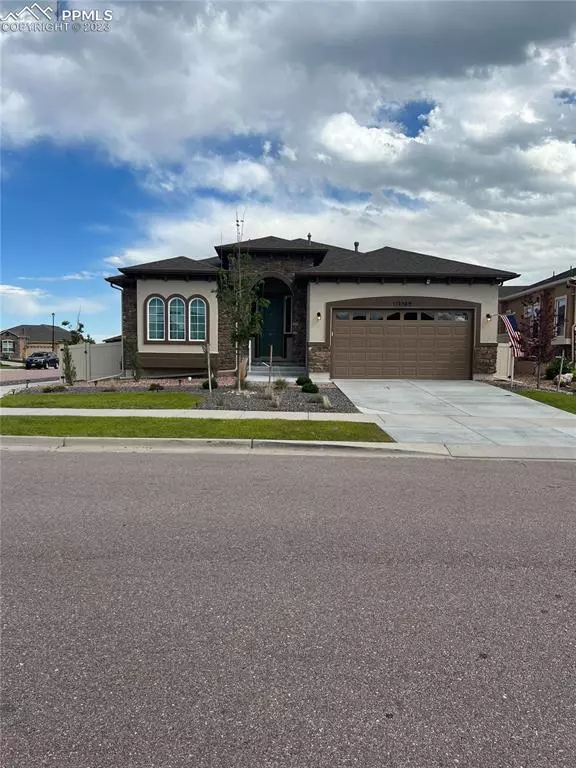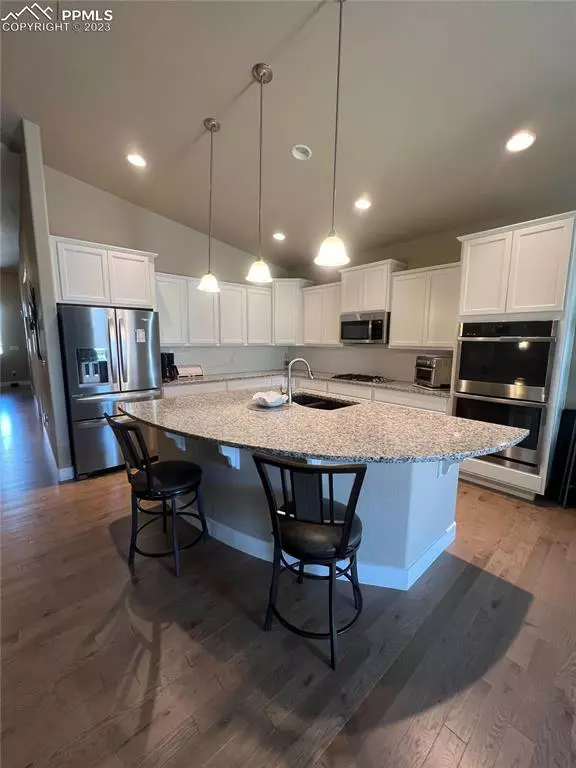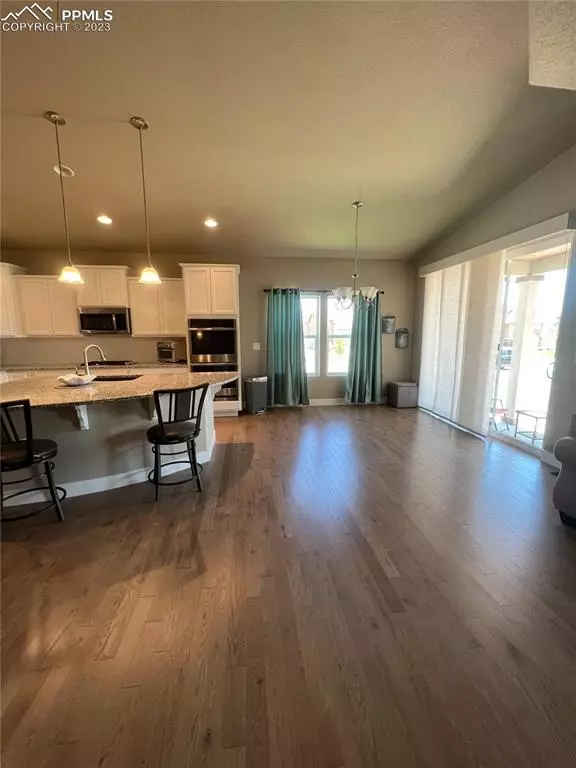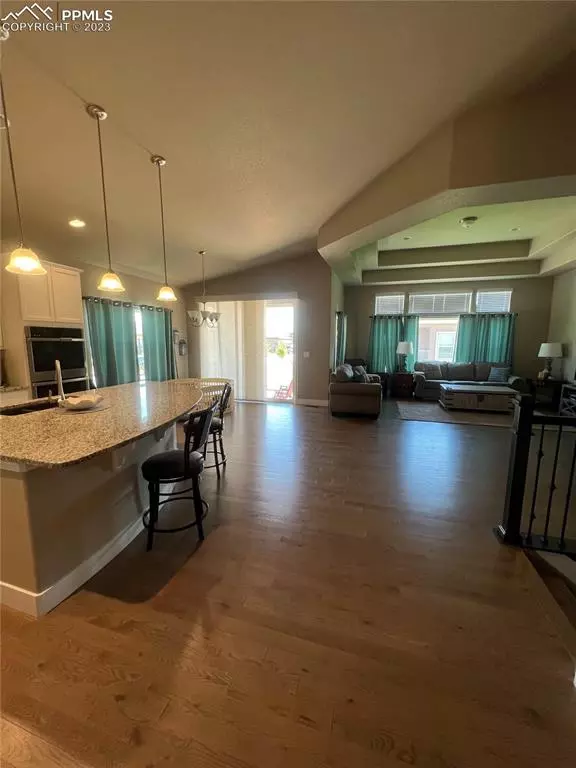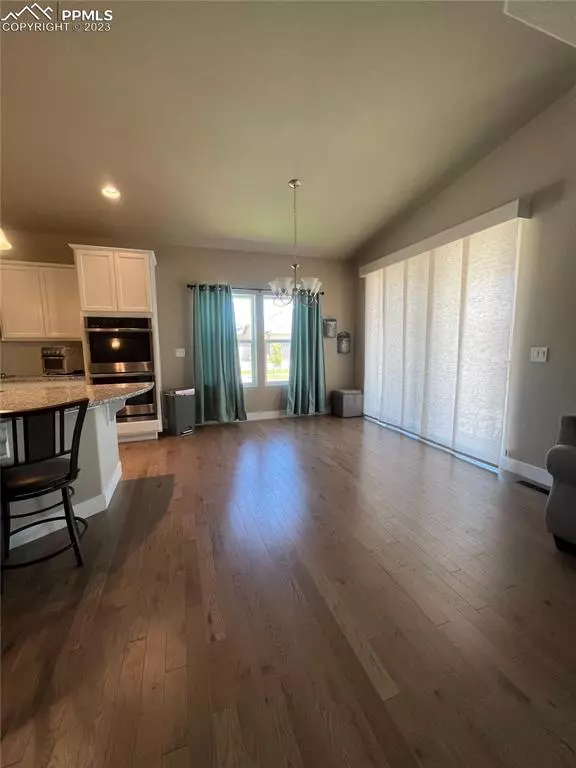$675,000
$675,900
0.1%For more information regarding the value of a property, please contact us for a free consultation.
12589 Granite Spring PL Peyton, CO 80831
6 Beds
5 Baths
4,506 SqFt
Key Details
Sold Price $675,000
Property Type Single Family Home
Sub Type Single Family
Listing Status Sold
Purchase Type For Sale
Square Footage 4,506 sqft
Price per Sqft $149
MLS Listing ID 5496401
Sold Date 09/29/23
Style Ranch
Bedrooms 6
Full Baths 4
Half Baths 1
Construction Status Existing Home
HOA Fees $80/mo
HOA Y/N Yes
Year Built 2020
Annual Tax Amount $3,144
Tax Year 2022
Lot Size 6,461 Sqft
Property Description
Welcome to your dream oasis in desirable Meridian Ranch! This charming corner lot home boasts numerous upgrades and a maintenance-free backyard, inviting you to experience the epitome of comfort and style.
Enjoy the convenience of main level living complemented by a fully finished basement. The master bedroom indulges you with a luxurious 5-piece bathroom, while two additional bedrooms, full bathroom and a powder room grace the main level. The laundry room, complete with a sink and counter, provides easy access to the master bedroom closet. A mud room connects effortlessly to the garage, streamlining your daily routines.
Upgrade kits for ceiling fans adorn every room, ensuring year-round comfort. Step into the foyer, illuminated by an exquisite chandelier kit that sets an elegant tone. A dedicated holiday light switch and plug add a touch of festivity.
The chef's kitchen is a culinary delight, featuring granite countertops and upgraded cabinets. Double ovens enhance your cooking experience.
Descend to the basement and enjoy the spaciousness of 9-foot ceilings. A junior master suite with a granite countertop in the attached bathroom and two additional bedrooms with a full bath offer flexibility and comfort. The basement also boasts a full kitchenette with upgraded features, including a sink and garbage disposal.
Outside, the backyard is your private sanctuary. A 5-foot vinyl fence, with three gates including one for easy mailbox access, ensures privacy. Two upgraded light fixtures grace the patio, creating an inviting atmosphere. The 220v box connection allows for a hot tub installation. Revel in the maintenance-free lifestyle with a spacious concrete patio and pet-friendly artificial grass. The extra-large sliding glass door seamlessly merges indoor and outdoor living, complemented by custom blinds.
Embrace a life of luxury, convenience, and natural beauty in this enchanting Meridian Ranch home. Don't miss the opportunity to make it your own!
Location
State CO
County El Paso
Area Stonebridge At Meridian Ranch
Interior
Interior Features 5-Pc Bath, 9Ft + Ceilings, French Doors, Vaulted Ceilings
Cooling Ceiling Fan(s), Central Air
Flooring Carpet, Vinyl/Linoleum, Wood, Wood Laminate
Fireplaces Number 1
Fireplaces Type Gas, Main
Laundry Main
Exterior
Parking Features Attached
Garage Spaces 3.0
Utilities Available Electricity, Natural Gas
Roof Type Composite Shingle
Building
Lot Description Corner, Level
Foundation Full Basement
Water Assoc/Distr
Level or Stories Ranch
Finished Basement 94
Structure Type Wood Frame
Construction Status Existing Home
Schools
School District Falcon-49
Others
Special Listing Condition Not Applicable
Read Less
Want to know what your home might be worth? Contact us for a FREE valuation!

Our team is ready to help you sell your home for the highest possible price ASAP



