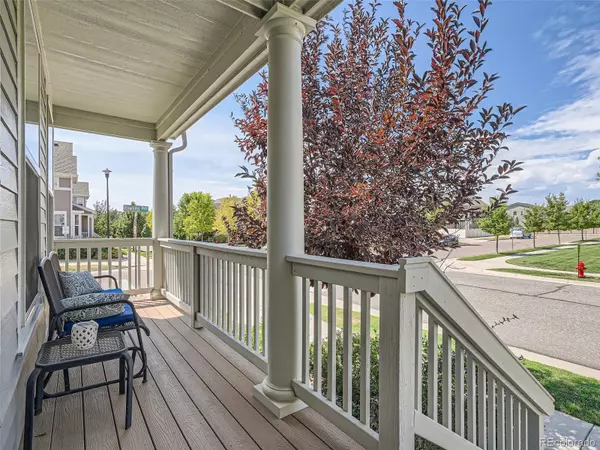$580,000
$580,000
For more information regarding the value of a property, please contact us for a free consultation.
1644 Saratoga DR Lafayette, CO 80026
2 Beds
3 Baths
1,370 SqFt
Key Details
Sold Price $580,000
Property Type Multi-Family
Sub Type Multi-Family
Listing Status Sold
Purchase Type For Sale
Square Footage 1,370 sqft
Price per Sqft $423
Subdivision Coal Creek Village
MLS Listing ID 1835111
Sold Date 09/28/23
Bedrooms 2
Full Baths 1
Half Baths 1
Three Quarter Bath 1
Condo Fees $61
HOA Fees $61/mo
HOA Y/N Yes
Abv Grd Liv Area 1,370
Originating Board recolorado
Year Built 2014
Annual Tax Amount $3,019
Tax Year 2022
Lot Size 3,049 Sqft
Acres 0.07
Property Description
Welcoming from the moment you arrive, this gorgeous 2-story duplex in Coal Creek Village has the feel of a single family home and features 2 bedrooms, 2.5 baths, living room, kitchen, dining room, built in desk cubby, loft, unfinished basement and 2 car attached garage. Located on a corner lot with both Southern and Western exposure plus some second floor mountain views, this home also has a private yard, rear patio and flower bed for relaxing after a long day. Meticulously maintained – pride of ownership shines throughout. The many windows allow the natural light to cascade in – bright and cheerful. Upgrades include slab quartz countertops in the kitchen, upgraded stainless steel package with gas stove, wood flooring on first floor, iron stair railing, top down/bottom up blinds on most windows, and a tray ceiling in the bedroom. Finish the basement for even more living space or leave as is for storage. HOA replaced the roof in 2021. Close to dining, shopping, entertainment and other amenities. Don’t miss your opportunity – Welcome Home!
Location
State CO
County Boulder
Rooms
Basement Unfinished
Interior
Heating Forced Air
Cooling Central Air
Fireplaces Number 1
Fireplaces Type Living Room
Fireplace Y
Appliance Dishwasher, Disposal, Dryer, Range, Refrigerator, Washer
Laundry In Unit
Exterior
Parking Features Concrete
Garage Spaces 2.0
Utilities Available Cable Available, Electricity Available, Electricity Connected, Internet Access (Wired), Natural Gas Available, Natural Gas Connected, Phone Available
Roof Type Composition
Total Parking Spaces 2
Garage Yes
Building
Lot Description Corner Lot, Landscaped
Sewer Public Sewer
Water Public
Level or Stories Two
Structure Type Frame, Other
Schools
Elementary Schools Ryan
Middle Schools Angevine
High Schools Centaurus
School District Boulder Valley Re 2
Others
Senior Community No
Ownership Individual
Acceptable Financing Cash, Conventional, FHA, VA Loan
Listing Terms Cash, Conventional, FHA, VA Loan
Special Listing Condition None
Pets Allowed Cats OK, Dogs OK, Yes
Read Less
Want to know what your home might be worth? Contact us for a FREE valuation!

Our team is ready to help you sell your home for the highest possible price ASAP

© 2024 METROLIST, INC., DBA RECOLORADO® – All Rights Reserved
6455 S. Yosemite St., Suite 500 Greenwood Village, CO 80111 USA
Bought with Homestead Real Estate LLC






