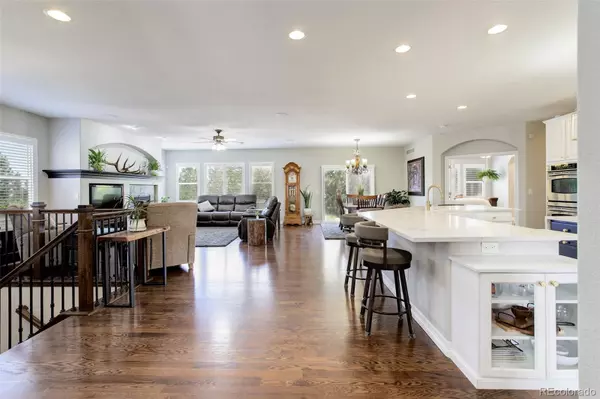$780,000
$798,000
2.3%For more information regarding the value of a property, please contact us for a free consultation.
15104 Xenia ST Thornton, CO 80602
4 Beds
3 Baths
3,700 SqFt
Key Details
Sold Price $780,000
Property Type Single Family Home
Sub Type Single Family Residence
Listing Status Sold
Purchase Type For Sale
Square Footage 3,700 sqft
Price per Sqft $210
Subdivision Heritage Todd Creek
MLS Listing ID 2519455
Sold Date 09/29/23
Style Traditional
Bedrooms 4
Full Baths 1
Three Quarter Bath 2
Condo Fees $90
HOA Fees $90/mo
HOA Y/N Yes
Abv Grd Liv Area 2,222
Originating Board recolorado
Year Built 2006
Annual Tax Amount $5,596
Tax Year 2022
Lot Size 0.270 Acres
Acres 0.27
Property Description
WELCOME home to this stunning rancher located in Heritage Todd Creek, an active adult golf course community. You are greeted by the lovely covered front porch, and as you enter, you will fall in love with the spacious open foor plan, which has been totally refurbished in the past few years. Natural hardwood fooring runs throughout the great room and extends into the hearth room and both bedrooms. Rich quartz counters accent the raised panel white cabinets and center island. There are two fireplaces where you can relax on a chilly evening – one in the hearth room and the other in the great room – both are accented by beautiful wood mantels. The primary suite is amazing and offers a fully remodeled bath with decorator tile and a free-standing tub; while custom California style closets are found throughout the home. A large offce will allow you to work from home and features a wall of built-ins and glass French doors. The recently fnished basement extends the living area adding a large family room with surround sound, built-in bookcases and a great wet bar make it perfect for entertaining. Two additional rooms can double as bedrooms, craft rooms or an amazing workout area. The zero-scaped oversized lot allows you to spend time golfng or relaxing on the front porch or extended rear patio. A fenced in area provides an ideal dog run for your favorite pet. With every system replaced or remodeled, this home oozes with charm. The clubhouse is just a few blocks away and is a great place to meet for happy hour or enjoy the multitude of activities that are there for your pleasure - 2 pools, a workout facility, craft/card rooms, a billiards room, and a restaurant with an inviting patio where you can enjoy the beautiful sunsets. Meet your friends for Happy Hour or dinner, or enjoy relaxing by the 2 pools, working out, playing cards, or billiards or participating in one of the many activities offered here. Life does not get any better than this beautiful home and living at HTC!
Location
State CO
County Adams
Zoning RESIDENTIAL
Rooms
Basement Bath/Stubbed, Partial, Unfinished
Main Level Bedrooms 2
Interior
Interior Features Built-in Features, Ceiling Fan(s), Central Vacuum, Eat-in Kitchen, Five Piece Bath, High Ceilings, Kitchen Island, Open Floorplan, Pantry, Quartz Counters, Radon Mitigation System, Smoke Free, Sound System, Walk-In Closet(s), Wet Bar, Wired for Data
Heating Forced Air, Natural Gas
Cooling Attic Fan, Central Air
Flooring Tile, Wood
Fireplaces Number 2
Fireplaces Type Gas, Gas Log, Great Room, Other
Fireplace Y
Appliance Convection Oven, Cooktop, Dishwasher, Disposal, Double Oven, Humidifier, Microwave, Refrigerator, Self Cleaning Oven, Sump Pump
Exterior
Parking Features Dry Walled, Finished, Oversized
Garage Spaces 2.0
Fence None
Utilities Available Cable Available, Electricity Connected, Natural Gas Connected, Phone Connected
Roof Type Composition
Total Parking Spaces 2
Garage Yes
Building
Lot Description Landscaped, Level, Many Trees, Open Space
Sewer Public Sewer
Water Private
Level or Stories One
Structure Type Brick, Cement Siding, Concrete, Frame
Schools
Elementary Schools Brantner
Middle Schools Roger Quist
High Schools Riverdale Ridge
School District School District 27-J
Others
Senior Community Yes
Ownership Individual
Acceptable Financing Cash, Conventional, FHA, VA Loan
Listing Terms Cash, Conventional, FHA, VA Loan
Special Listing Condition None
Pets Allowed Cats OK, Dogs OK
Read Less
Want to know what your home might be worth? Contact us for a FREE valuation!

Our team is ready to help you sell your home for the highest possible price ASAP

© 2024 METROLIST, INC., DBA RECOLORADO® – All Rights Reserved
6455 S. Yosemite St., Suite 500 Greenwood Village, CO 80111 USA
Bought with West and Main Homes Inc






