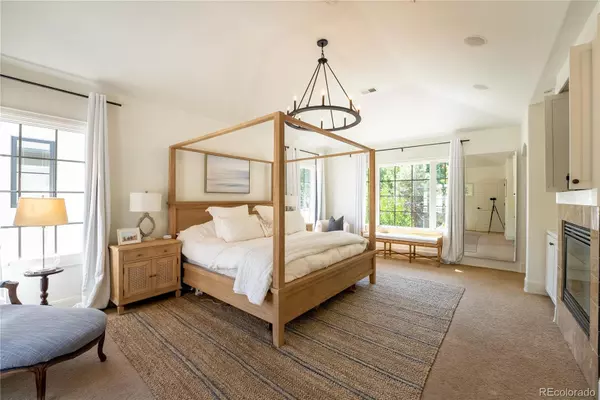$2,700,000
$2,995,000
9.8%For more information regarding the value of a property, please contact us for a free consultation.
2467 S Saint Paul ST Denver, CO 80210
6 Beds
7 Baths
6,182 SqFt
Key Details
Sold Price $2,700,000
Property Type Single Family Home
Sub Type Single Family Residence
Listing Status Sold
Purchase Type For Sale
Square Footage 6,182 sqft
Price per Sqft $436
Subdivision University Park
MLS Listing ID 2609136
Sold Date 09/29/23
Bedrooms 6
Full Baths 3
Half Baths 2
Three Quarter Bath 2
HOA Y/N No
Abv Grd Liv Area 4,194
Originating Board recolorado
Year Built 2004
Annual Tax Amount $10,335
Tax Year 2022
Lot Size 7,405 Sqft
Acres 0.17
Property Description
Charming oasis in the heart of one of Denver's most sought-after neighborhoods, Observatory Park! This captivating residence blends modern comfort with timeless charm. With its prime location and a thoughtful floor plan, this home offers an unparalleled living experience. 4 bedrooms on the upper level all with attached baths. Open-concept kitchen and great room is perfect for gatherings. The basement is a treasure trove of entertainment possibilities, boasting a theatre for movie nights and a remarkable wooden bar and projector TV. Choose from three distinct patios to host gatherings, unwind, or simply bask in the Colorado sunshine. The sprawling 7500 sq. ft lot is adorned with gorgeous and mature landscaping, featuring abundant trees that provide privacy, shade, and a welcoming entrance. A rare blend of history, elegance, and contemporary living, invites you to become part of its story. Don't miss this opportunity to own a true Denver treasure on one of the best blocks in the neighborhood. Schedule a showing and experience it today!
Location
State CO
County Denver
Zoning U-SU-C
Rooms
Basement Full
Main Level Bedrooms 1
Interior
Interior Features Ceiling Fan(s), Central Vacuum, Eat-in Kitchen, Entrance Foyer, Five Piece Bath, High Ceilings, Jack & Jill Bathroom, Kitchen Island, Open Floorplan, Quartz Counters, Vaulted Ceiling(s), Walk-In Closet(s), Wet Bar
Heating Forced Air
Cooling Central Air
Flooring Carpet, Tile, Wood
Fireplaces Number 3
Fireplaces Type Dining Room, Insert, Living Room, Primary Bedroom
Fireplace Y
Appliance Bar Fridge, Dishwasher, Disposal, Dryer, Microwave, Oven, Refrigerator, Washer
Exterior
Exterior Feature Balcony, Private Yard
Parking Features Concrete
Garage Spaces 3.0
Roof Type Composition, Metal
Total Parking Spaces 3
Garage No
Building
Lot Description Level
Sewer Public Sewer
Level or Stories Two
Structure Type Frame, Stucco
Schools
Elementary Schools University Park
Middle Schools Merrill
High Schools South
School District Denver 1
Others
Senior Community No
Ownership Individual
Acceptable Financing Cash, Conventional, FHA, Jumbo, VA Loan
Listing Terms Cash, Conventional, FHA, Jumbo, VA Loan
Special Listing Condition None
Read Less
Want to know what your home might be worth? Contact us for a FREE valuation!

Our team is ready to help you sell your home for the highest possible price ASAP

© 2024 METROLIST, INC., DBA RECOLORADO® – All Rights Reserved
6455 S. Yosemite St., Suite 500 Greenwood Village, CO 80111 USA
Bought with Milehimodern






