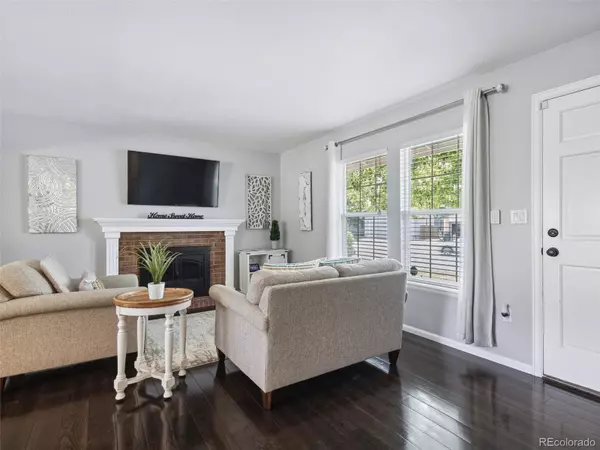$503,000
$490,000
2.7%For more information regarding the value of a property, please contact us for a free consultation.
3866 S Olathe CIR Aurora, CO 80013
5 Beds
2 Baths
1,920 SqFt
Key Details
Sold Price $503,000
Property Type Single Family Home
Sub Type Single Family Residence
Listing Status Sold
Purchase Type For Sale
Square Footage 1,920 sqft
Price per Sqft $261
Subdivision Mission Viejo
MLS Listing ID 4698356
Sold Date 09/29/23
Style Traditional
Bedrooms 5
Full Baths 1
Three Quarter Bath 1
HOA Y/N No
Abv Grd Liv Area 960
Originating Board recolorado
Year Built 1980
Annual Tax Amount $1,919
Tax Year 2022
Lot Size 6,098 Sqft
Acres 0.14
Property Description
Beautiful home with plenty of updates on a great lot ready for you to move right in. The kitchen features gorgeous quartz counters with upgraded cabinets. The nearby living room offers a great place to spend time and features a cozy fireplace. Three bedrooms with one of the rooms offering an option for a perfectly situated main floor study along with an updated bathroom finishes out the main floor of this ranch style home. The basement is prominently featured in this homes strong list of attributes with a professionally finished space boasting new egress windows throughout, recessed lights, plush carpet, 2 more great bedrooms plus another updated bath along with a versatile laundry room and storage closet. A new impact resistant roof was recently added along with new fencing, landscaping, new sod and a freshly painted exterior. The outdoor spaces will also be another favorite hang out with a covered patio overlooking a private backyard. This is a very nice property offering lots of value and one you definitely don't want to miss - schedule your showing today, you'll be glad you did!! *Please be sure to read all private/broker remarks.
Location
State CO
County Arapahoe
Zoning Residential
Rooms
Basement Bath/Stubbed, Finished, Full, Interior Entry
Main Level Bedrooms 3
Interior
Interior Features Ceiling Fan(s), Eat-in Kitchen, Quartz Counters, Radon Mitigation System, Smoke Free, Walk-In Closet(s)
Heating Forced Air, Natural Gas
Cooling Central Air
Flooring Carpet, Tile, Wood
Fireplaces Number 1
Fireplaces Type Living Room, Wood Burning
Fireplace Y
Appliance Dishwasher, Disposal, Dryer, Gas Water Heater, Microwave, Oven, Range, Refrigerator, Washer
Exterior
Exterior Feature Gas Valve, Private Yard
Parking Features Concrete, Dry Walled
Garage Spaces 2.0
Fence Full
Utilities Available Cable Available, Electricity Connected, Internet Access (Wired), Natural Gas Connected, Phone Available
Roof Type Composition
Total Parking Spaces 2
Garage Yes
Building
Lot Description Level, Sprinklers In Front, Sprinklers In Rear
Foundation Slab
Sewer Public Sewer
Water Public
Level or Stories One
Structure Type Frame, Wood Siding
Schools
Elementary Schools Mission Viejo
Middle Schools Laredo
High Schools Smoky Hill
School District Cherry Creek 5
Others
Senior Community No
Ownership Individual
Acceptable Financing Cash, Conventional, FHA, VA Loan
Listing Terms Cash, Conventional, FHA, VA Loan
Special Listing Condition None
Read Less
Want to know what your home might be worth? Contact us for a FREE valuation!

Our team is ready to help you sell your home for the highest possible price ASAP

© 2024 METROLIST, INC., DBA RECOLORADO® – All Rights Reserved
6455 S. Yosemite St., Suite 500 Greenwood Village, CO 80111 USA
Bought with Keller Williams Integrity Real Estate LLC






