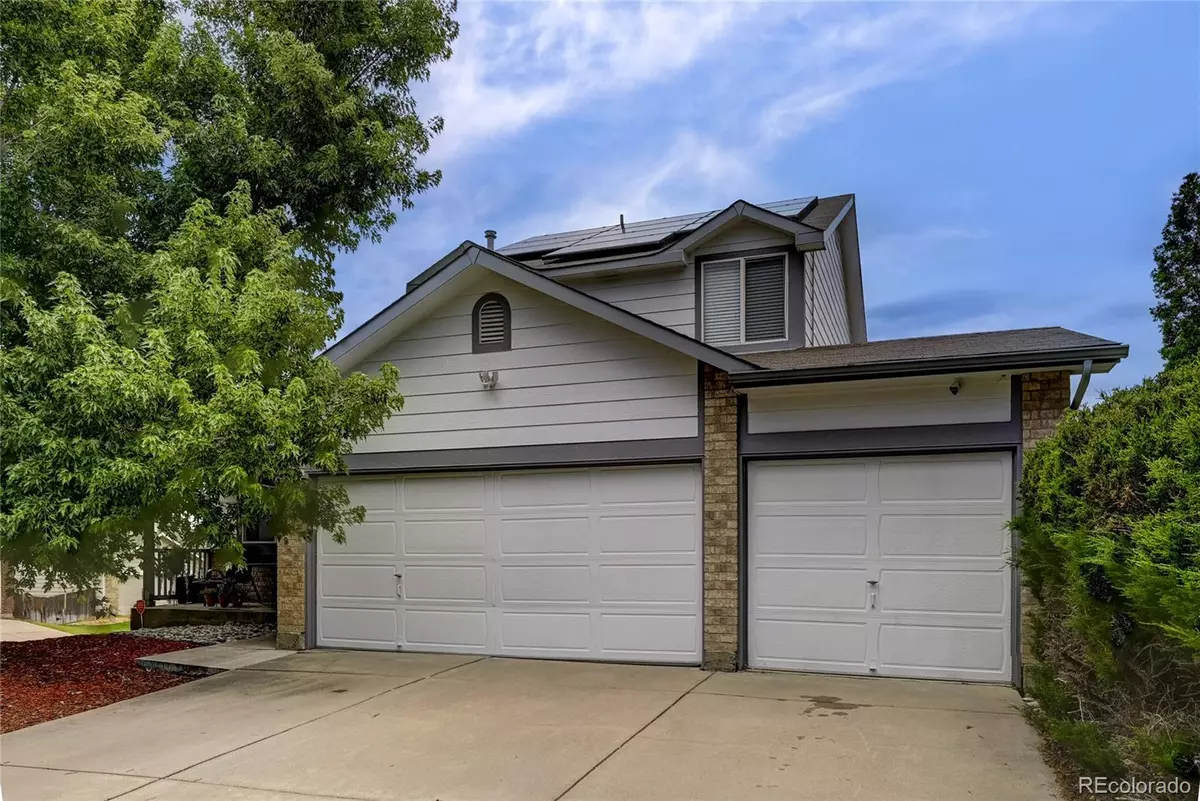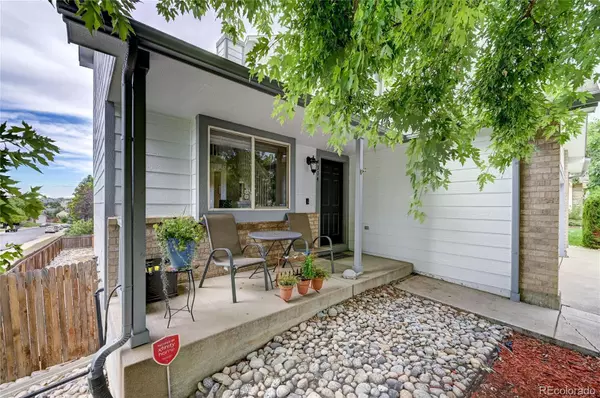$549,900
$549,900
For more information regarding the value of a property, please contact us for a free consultation.
4304 S Genoa CT Centennial, CO 80015
3 Beds
3 Baths
1,744 SqFt
Key Details
Sold Price $549,900
Property Type Single Family Home
Sub Type Single Family Residence
Listing Status Sold
Purchase Type For Sale
Square Footage 1,744 sqft
Price per Sqft $315
Subdivision Fox Hill
MLS Listing ID 1659051
Sold Date 09/29/23
Style Traditional
Bedrooms 3
Full Baths 1
Half Baths 1
Three Quarter Bath 1
Condo Fees $370
HOA Fees $30/ann
HOA Y/N Yes
Abv Grd Liv Area 1,581
Originating Board recolorado
Year Built 1996
Annual Tax Amount $2,784
Tax Year 2022
Lot Size 8,712 Sqft
Acres 0.2
Property Description
$10,000 CONCESSION TO BUYER! Welcome to this charming and immaculate home! If you are looking for a meticulously maintained home with three bedrooms, a versatile loft, a walk-out basement and the luxury of a rare three-car garage, then this property is an absolute must-see. Situated in a tranquil and well-maintained neighborhood, this home is a true gem. Its pristine condition showcases the care and attention to detail given by the current owners. With a new furnace, air conditioning, electrical panel, garage door openers, exterior paint, blinds and roof – this home has all the main components updated. You'll find pride of ownership evident throughout, making it move-in ready for its new occupants. Upon entering the home, you'll be greeted by an open and airy floor plan that seamlessly connects the living spaces, promoting a warm and welcoming atmosphere. The kitchen is well-appointed with modern appliances, ample counter space, and plenty of cabinetry. The primary bedroom offers a peaceful retreat with an ensuite bathroom and generous closet space. The two additional bedrooms are equally spacious and share a well-maintained bathroom. The loft area, overlooking the main living area, provides a versatile space that can be customized to suit your unique lifestyle. Not only does this home boast an excellent location within the community, but it also benefits from its proximity to various amenities such as schools, parks, shopping centers, and easy access to major transportation routes.
Location
State CO
County Arapahoe
Rooms
Basement Bath/Stubbed, Full, Walk-Out Access
Interior
Interior Features Ceiling Fan(s), High Ceilings, Open Floorplan, Primary Suite, Walk-In Closet(s)
Heating Forced Air, Natural Gas
Cooling Central Air
Flooring Carpet, Tile
Fireplace N
Appliance Dishwasher, Disposal, Gas Water Heater, Microwave, Range, Refrigerator
Laundry In Unit
Exterior
Exterior Feature Rain Gutters
Garage Spaces 3.0
Fence Full
Roof Type Composition
Total Parking Spaces 3
Garage Yes
Building
Lot Description Cul-De-Sac, Level
Sewer Public Sewer
Water Public
Level or Stories Two
Structure Type Wood Siding
Schools
Elementary Schools Summit
Middle Schools Horizon
High Schools Smoky Hill
School District Cherry Creek 5
Others
Senior Community No
Ownership Individual
Acceptable Financing Cash, Conventional, FHA, VA Loan
Listing Terms Cash, Conventional, FHA, VA Loan
Special Listing Condition None
Read Less
Want to know what your home might be worth? Contact us for a FREE valuation!

Our team is ready to help you sell your home for the highest possible price ASAP

© 2024 METROLIST, INC., DBA RECOLORADO® – All Rights Reserved
6455 S. Yosemite St., Suite 500 Greenwood Village, CO 80111 USA
Bought with Keller Williams Preferred Realty






