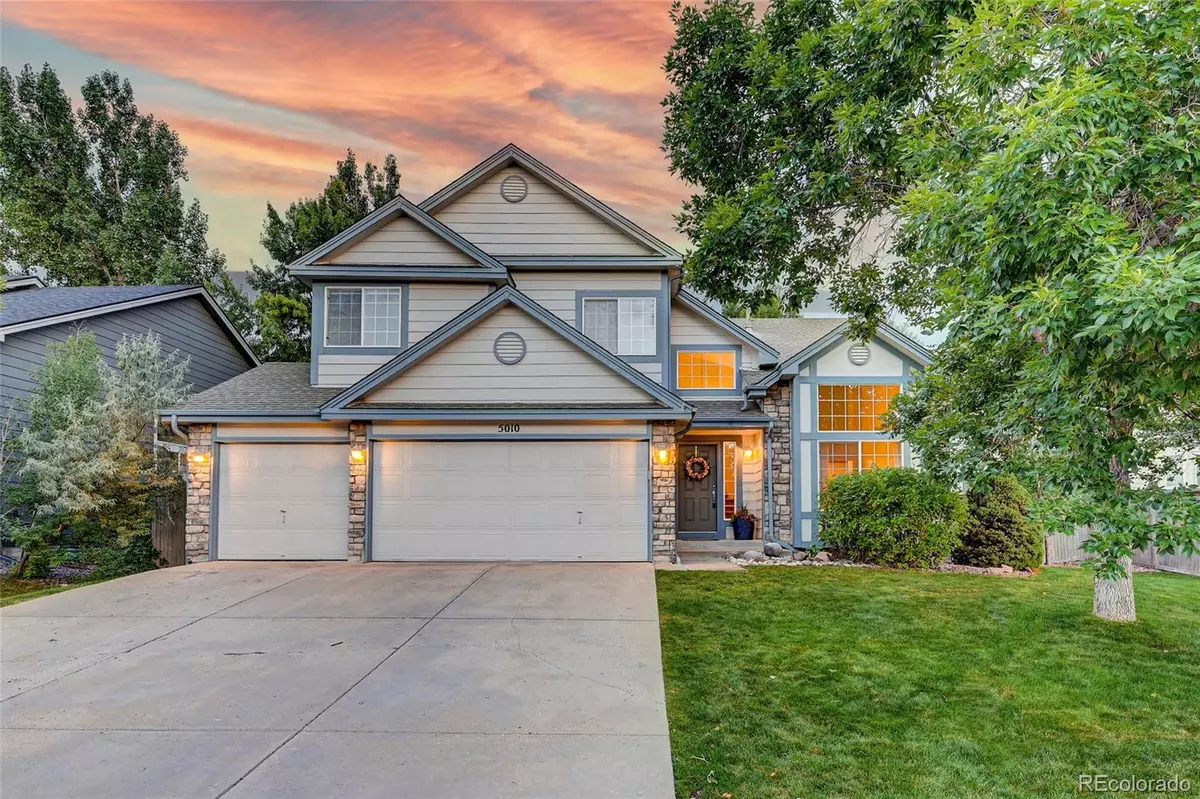$657,000
$665,000
1.2%For more information regarding the value of a property, please contact us for a free consultation.
5010 Apache Creek RD Castle Rock, CO 80109
5 Beds
4 Baths
3,068 SqFt
Key Details
Sold Price $657,000
Property Type Single Family Home
Sub Type Single Family Residence
Listing Status Sold
Purchase Type For Sale
Square Footage 3,068 sqft
Price per Sqft $214
Subdivision The Meadows
MLS Listing ID 8255061
Sold Date 09/29/23
Bedrooms 5
Full Baths 2
Half Baths 1
Three Quarter Bath 1
Condo Fees $360
HOA Fees $30/ann
HOA Y/N Yes
Abv Grd Liv Area 2,446
Originating Board recolorado
Year Built 1997
Annual Tax Amount $3,215
Tax Year 2022
Lot Size 8,276 Sqft
Acres 0.19
Property Description
Stunning 2-Story on Fabulous Lot in The Meadows, Pride of Ownership Throughout, Bright and Open Floor Plan, Lovely Kitchen Featuring Newly Painted Cabinets, Stainless Steel Appliances, Granite Tile Countertops, Spacious Eat-In Area in Addition to the Home's Beautiful Formal Dining Room, Cozy Gas Fireplace Located in Family Room, Custom Interior Paint, Master Bedroom Showcases Vaulted Ceiling, Fabulous Five-Piece Master Bath. All Four Bedrooms Located on Upper Level, Spacious basement has 5th bedroom/2nd living area. Awesome for entertaining, mother-in-law space or family hangout! New Interior paint throughout. Fantastic Fenced Yard, Spacious Patio Area, Established Landscaping, Front/Back Sprinkler System, Three Car Garage. Residents enjoy the neighborhood's many parks to include Butterfield's new universally designed/sensory-rich Possibilities Playground, walking/biking trails and Castle Rock's fabulous restaurants and shopping at the Promenade just minutes away. Close proximity to numerous K-12 schools, ACC/CSU college campus, hospital, restaurants, Golf Course, Outlets at Castle Rock, & more. Easy access to I-25, DTC, Denver, Colorado Springs.
Location
State CO
County Douglas
Rooms
Basement Partial
Interior
Interior Features Breakfast Nook, Built-in Features, Ceiling Fan(s), Eat-in Kitchen, Entrance Foyer, Five Piece Bath, High Ceilings, Open Floorplan, Primary Suite, Radon Mitigation System, Solid Surface Counters, Vaulted Ceiling(s), Walk-In Closet(s)
Heating Forced Air
Cooling Central Air
Fireplaces Number 1
Fireplaces Type Family Room
Fireplace Y
Appliance Dishwasher, Disposal, Oven, Range, Refrigerator, Self Cleaning Oven
Exterior
Garage Spaces 3.0
Fence Full
Utilities Available Cable Available, Electricity Available, Internet Access (Wired), Natural Gas Available, Phone Available
Roof Type Composition
Total Parking Spaces 3
Garage Yes
Building
Lot Description Landscaped, Level, Many Trees, Sprinklers In Front, Sprinklers In Rear
Sewer Public Sewer
Level or Stories Two
Structure Type Brick, Frame, Wood Siding
Schools
Elementary Schools Meadow View
Middle Schools Castle Rock
High Schools Castle View
School District Douglas Re-1
Others
Senior Community No
Ownership Individual
Acceptable Financing Cash, Conventional, FHA, VA Loan
Listing Terms Cash, Conventional, FHA, VA Loan
Special Listing Condition None
Read Less
Want to know what your home might be worth? Contact us for a FREE valuation!

Our team is ready to help you sell your home for the highest possible price ASAP

© 2024 METROLIST, INC., DBA RECOLORADO® – All Rights Reserved
6455 S. Yosemite St., Suite 500 Greenwood Village, CO 80111 USA
Bought with Assist 2 Sell Real Estate Services






