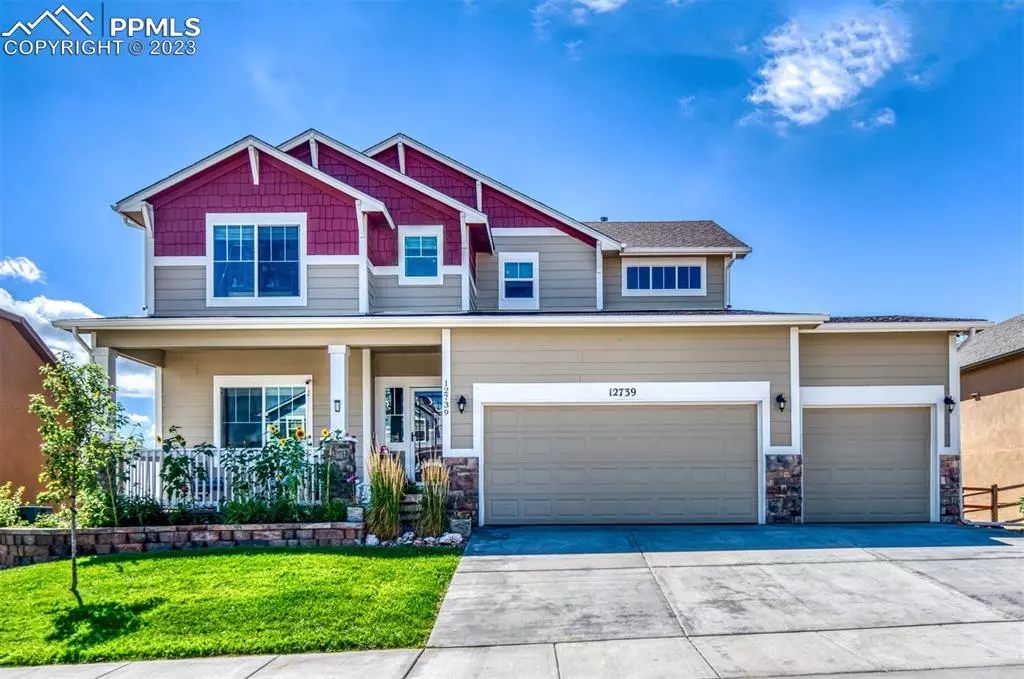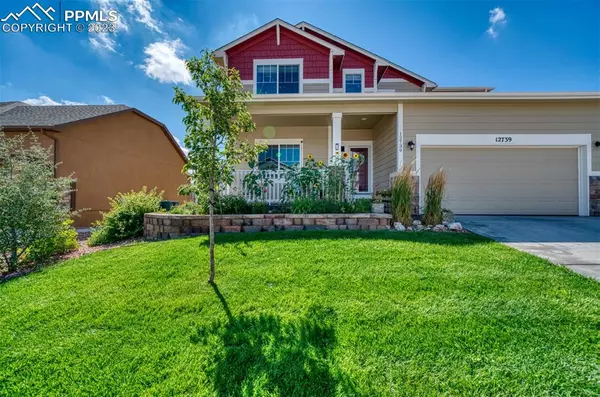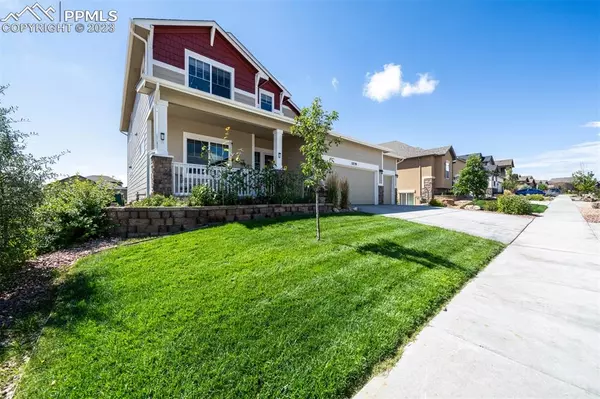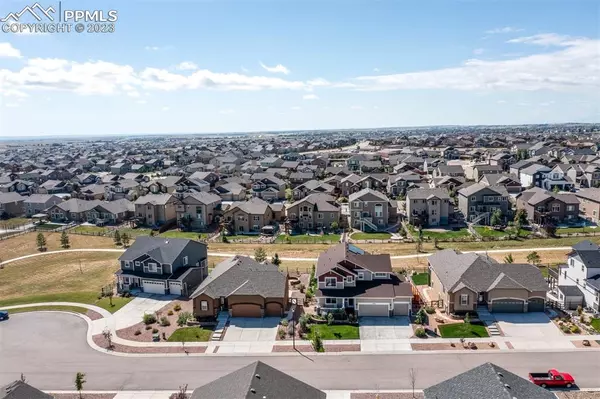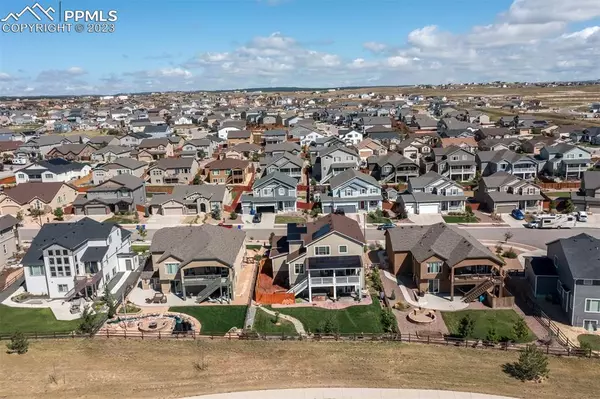$710,000
$730,000
2.7%For more information regarding the value of a property, please contact us for a free consultation.
12739 Wheeler Peak DR Peyton, CO 80831
6 Beds
4 Baths
4,177 SqFt
Key Details
Sold Price $710,000
Property Type Single Family Home
Sub Type Single Family
Listing Status Sold
Purchase Type For Sale
Square Footage 4,177 sqft
Price per Sqft $169
MLS Listing ID 7194739
Sold Date 09/27/23
Style 2 Story
Bedrooms 6
Full Baths 2
Half Baths 1
Three Quarter Bath 1
Construction Status Existing Home
HOA Fees $220/mo
HOA Y/N Yes
Year Built 2018
Annual Tax Amount $3,602
Tax Year 2022
Lot Size 8,663 Sqft
Property Description
Nestled within the picturesque Meridian Ranch community, this remarkable 2-story home is the epitome of modern luxury and thoughtful design. Boasting 6 beds and 4 baths, this spacious residence offers an abundance of living space for families of all sizes. As you approach, the stunning façade and meticulously landscaped front yard you are welcomed to the 5-car garage not only ensures ample parking but also provides space for your hobbies and storage needs. Step inside and be captivated by the harmonious blend of elegance and functionality. The open-concept layout on the main level effortlessly connects the living room, dining area, and chef's kitchen, creating a perfect space for both relaxation and entertainment. The main level also reveals a convenient butler's kitchen, a hidden gem for culinary enthusiasts who appreciate extra prep/ storage space while hosting gatherings as well as your own home office. One of the most extraordinary features of this home is its state-of-the-art solar panel system, allowing you to harness the power of renewable energy while enjoying reduced utility costs. The commitment to sustainability extends beyond energy efficiency, as the backyard plays host to a thriving ecosystem, with the home seamlessly backing onto open space. Enjoy and connect with nature from your own oasis. A highlight of the property is the 8-person hot tub, providing the ultimate in relaxation and an ideal setting for stargazing evenings or rejuvenating weekends. The ingenuity of this home truly shines with its well-appointed mother-in-law suite, located on the lower level. This suite is a fully functional living space with a separate entrance, offering privacy and independence to guests or family members. The suite features a full kitchen, ensuring a comfortable and convenient experience for everyone. Don't miss the opportunity to own a residence that combines luxury and functionality in one of the most sought-after communities. Your dream home awaits.
Location
State CO
County El Paso
Area Meridian Ranch
Interior
Interior Features 5-Pc Bath, 6-Panel Doors, 9Ft + Ceilings, French Doors, Other, See Prop Desc Remarks
Cooling Ceiling Fan(s), Central Air
Flooring Carpet, Ceramic Tile
Fireplaces Number 1
Fireplaces Type Gas, Lower, Main, Two
Laundry Basement, Upper
Exterior
Parking Features Attached, Tandem
Garage Spaces 5.0
Community Features Club House, Community Center, Fitness Center, Hiking or Biking Trails, Playground Area, Pool
Utilities Available Cable, Electricity, Gas Available
Roof Type Composite Shingle
Building
Lot Description Backs to Open Space, Cul-de-sac, Level, Mountain View
Foundation Full Basement, Walk Out
Builder Name Reunion Homes
Water Municipal
Level or Stories 2 Story
Finished Basement 99
Structure Type Wood Frame
Construction Status Existing Home
Schools
Middle Schools Falcon
High Schools Falcon
School District Falcon-49
Others
Special Listing Condition Not Applicable
Read Less
Want to know what your home might be worth? Contact us for a FREE valuation!

Our team is ready to help you sell your home for the highest possible price ASAP



