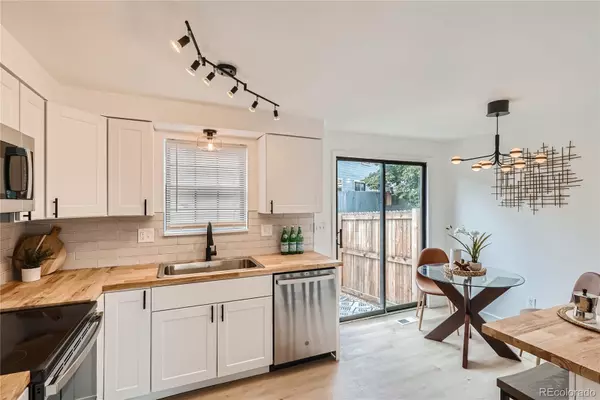$331,000
$325,000
1.8%For more information regarding the value of a property, please contact us for a free consultation.
1751 Norfolk ST #D Aurora, CO 80011
3 Beds
2 Baths
944 SqFt
Key Details
Sold Price $331,000
Property Type Multi-Family
Sub Type Multi-Family
Listing Status Sold
Purchase Type For Sale
Square Footage 944 sqft
Price per Sqft $350
Subdivision Norfolk Place
MLS Listing ID 2273960
Sold Date 10/02/23
Bedrooms 3
Full Baths 1
Half Baths 1
Condo Fees $260
HOA Fees $260/mo
HOA Y/N Yes
Abv Grd Liv Area 944
Originating Board recolorado
Year Built 1984
Annual Tax Amount $1,810
Tax Year 2022
Property Description
Don't miss the opportunity to make this delightful Norfolk Place townhouse your new home! This beautifully updated 3-bedroom 2-bathroom townhouse offers a perfect blend of charm and modern updates. All the hard work has been done - everything is new: plumbing, new kitchen, new flooring, new bathrooms -- all you have to do is move in! The main living areas have new luxury vinyl plank flooring. The living room is bright and welcoming. The kitchen has been newly renovated with butcher block countertops, designer tile backsplash, new cabinets, and new appliances. The private fenced patio off the kitchen expands the living space or offers the perfect space for your pets.
Upstairs, you'll find two spacious bedrooms with plenty of closet space and natural light. The full bathroom is all new and roomy! The lower level features a flex space with a closet that can be used as an office, bedroom or living space . Finish the roughed-in bathroom to make a full suite! The basement features plenty of space for laundry and storage.
Located in Norfolk Place, a small community with tons of green space, you'll be close to nature and urban amenities. Your new home is just down the street from Star K Ranch Open Space which boasts miles of walking and biking trails as well as the Morrison Nature Center. The A-Line light rail is just 5 minutes away at Gateway Park & Ride, making travel to DIA or Downtown Denver easy. This charming home is only 12 minutes from Buckley Space Force Base and Anschutz Medical Center is only a short 10-minute drive. Access to I-70 or I-225 is minutes away making it easy to access the mountains and the front range.
Location
State CO
County Adams
Rooms
Basement Bath/Stubbed, Interior Entry
Interior
Interior Features Breakfast Nook, Butcher Counters, Eat-in Kitchen
Heating Forced Air
Cooling None
Flooring Carpet, Tile, Vinyl
Fireplace N
Appliance Dishwasher, Microwave, Range, Refrigerator
Laundry In Unit
Exterior
Exterior Feature Private Yard
Roof Type Architecural Shingle
Total Parking Spaces 1
Garage No
Building
Foundation Concrete Perimeter
Sewer Public Sewer
Water Public
Level or Stories Two
Structure Type Frame
Schools
Elementary Schools Altura
Middle Schools East
High Schools Hinkley
School District Adams-Arapahoe 28J
Others
Senior Community No
Ownership Corporation/Trust
Acceptable Financing Cash, Conventional
Listing Terms Cash, Conventional
Special Listing Condition None
Pets Allowed Cats OK, Dogs OK
Read Less
Want to know what your home might be worth? Contact us for a FREE valuation!

Our team is ready to help you sell your home for the highest possible price ASAP

© 2024 METROLIST, INC., DBA RECOLORADO® – All Rights Reserved
6455 S. Yosemite St., Suite 500 Greenwood Village, CO 80111 USA
Bought with HomeSmart






