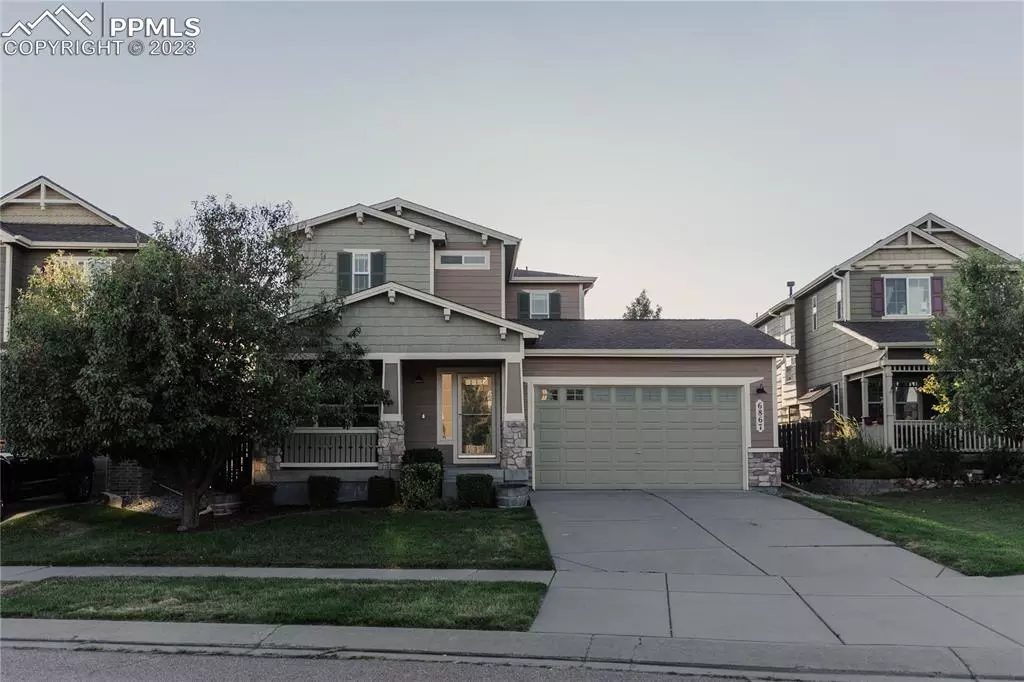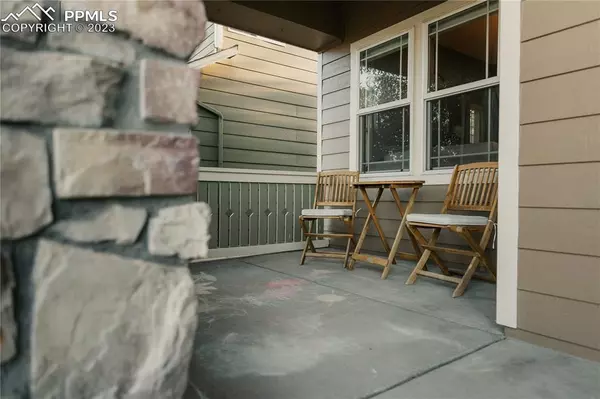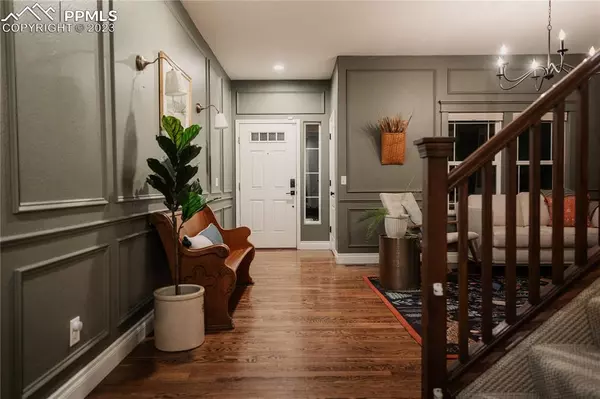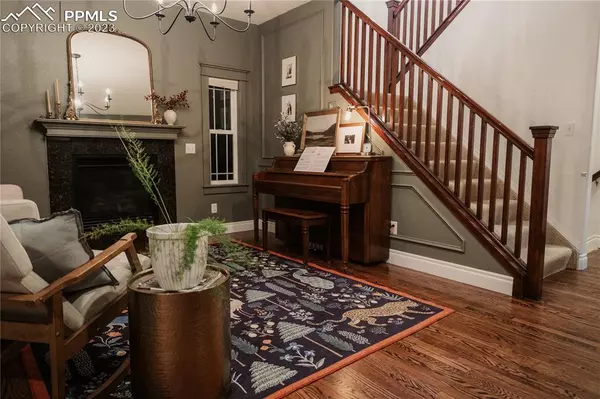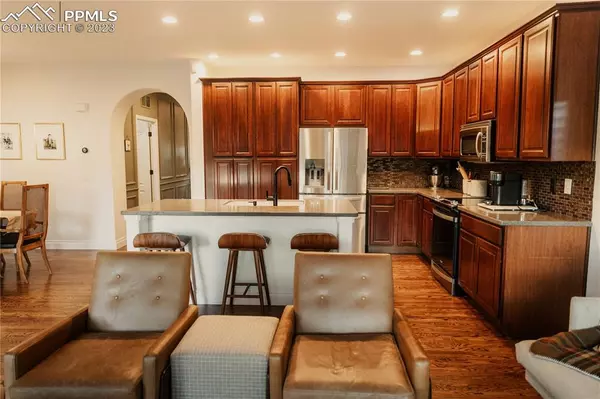$550,000
$550,000
For more information regarding the value of a property, please contact us for a free consultation.
6867 Silverwind CIR Colorado Springs, CO 80923
5 Beds
4 Baths
3,467 SqFt
Key Details
Sold Price $550,000
Property Type Single Family Home
Sub Type Single Family
Listing Status Sold
Purchase Type For Sale
Square Footage 3,467 sqft
Price per Sqft $158
MLS Listing ID 1263246
Sold Date 09/28/23
Style 2 Story
Bedrooms 5
Full Baths 3
Half Baths 1
Construction Status Existing Home
HOA Fees $16/qua
HOA Y/N Yes
Year Built 2006
Annual Tax Amount $1,624
Tax Year 2022
Lot Size 5,743 Sqft
Property Description
Welcome to this gorgeous Colorado Springs home located in the area of Greenhaven. As you enter, custom 5 1/2 baseboards guide you through this wonderfully designed main floor. Hollywood Regency is the concept in which you find yourself submersed in as soon as you walk into this home. Shadow Box Trim provides you with not only the feeling of comfort, but luxury as the rich tones set the tone for the entire property. The open floor plan mixed with the elegance of hard wood floors allow you to seamlessly transition into the main living space on this floor without a second thought. Over sized cabinets line this beautiful kitchen and pair tastefully to the center island. Take a few steps in either direction and you are either heading towards the dining room area or next to the fire as you relax in the great room. Be Careful however in which path you take, because you have not one; but two different outdoor walkouts to pick from. The large backyard has a gigantic patio and with no back neighbors provides an amazing pace to host guests or just hang out. While the other is more of a getaway where you can enjoy a glass of coffee or grill away! Main level living and Multi-level living are both possible with this listing. Head up stairs and thats where you will find 3 bedrooms which includes the primary bedroom. This bedroom has a 5 piece bath, custom closet, large windows and is overall one of the most relaxing spaces in this home. Head to the basement and you are basically in an apartment. Your guests will feel more than welcome using this wet bar which features custom cabinets made specifically for this part of the house. The space in the basement is also large enough for most gym and bike equipment. This property has it all. The only things it is now missing is you.
Location
State CO
County El Paso
Area Greenhaven
Interior
Interior Features 5-Pc Bath, 9Ft + Ceilings, French Doors, Vaulted Ceilings
Cooling Ceiling Fan(s), Central Air
Fireplaces Number 1
Fireplaces Type Gas
Exterior
Parking Features Attached
Garage Spaces 2.0
Utilities Available Electricity, Natural Gas
Roof Type Composite Shingle
Building
Lot Description Cul-de-sac, Level
Foundation Full Basement
Water Municipal
Level or Stories 2 Story
Finished Basement 94
Structure Type Framed on Lot,Wood Frame
Construction Status Existing Home
Schools
School District Falcon-49
Others
Special Listing Condition Not Applicable
Read Less
Want to know what your home might be worth? Contact us for a FREE valuation!

Our team is ready to help you sell your home for the highest possible price ASAP



