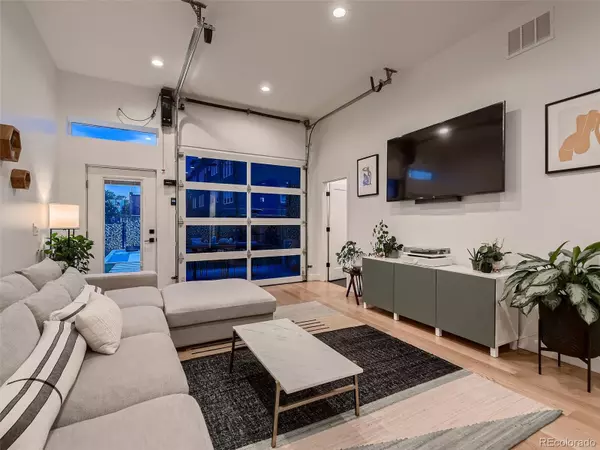$810,000
$795,000
1.9%For more information regarding the value of a property, please contact us for a free consultation.
3439 N Marion ST Denver, CO 80205
2 Beds
2 Baths
1,717 SqFt
Key Details
Sold Price $810,000
Property Type Single Family Home
Sub Type Single Family Residence
Listing Status Sold
Purchase Type For Sale
Square Footage 1,717 sqft
Price per Sqft $471
Subdivision Cole
MLS Listing ID 5043176
Sold Date 10/02/23
Bedrooms 2
Full Baths 2
HOA Y/N No
Abv Grd Liv Area 1,717
Originating Board recolorado
Year Built 1886
Annual Tax Amount $2,703
Tax Year 2022
Lot Size 3,049 Sqft
Acres 0.07
Property Description
This is It! Truly Spectacular, Renovated Contemporary Home where you can Enjoy Colorado’s 300+ Days of Sunshine Right at Home or Out Your Front Door! Boasting a Rooftop Deck w/ Views of the Denver Skyline, this 2 Bedroom 2 Bathroom Home is an Entertainer’s Dream! From the Moment you Enter, High Ceilings; Ample Natural Light; & 6” Solid White Oak Hardwood Floors will Impress! The Open Concept Living / Kitchen & Dining Area is Spacious & Welcoming! The Kitchen features a Waterfall Edge Island w/ Quartz Countertop, S/S Appliances, Custom Cabinetry & Highly Efficient Induction Cooktop. The Living Room Boasts an 8’x 8’ Garage Door that Opens Onto the Patio w/ a Fully Fenced Backyard. The Primary Suite exudes Relaxation with its Spa-Like 5 piece Bathroom w/ Floor to Ceiling Porcelain Tile, Custom Vanity, Soaking Tub, & Large Walk-In Shower w/ Rainfall Showerhead. Second Full Bathroom w/ Marble Tile & High End Finishes. Laundry Room located on the Main Floor. Gorgeous Wrought Iron Railing contrasts with the Hardwood Stairs Leading to the Loft & Rooftop Deck. The Loft has Both Hardwood Floors & Carpet to Define Two Multi-Functional Areas. Set it up to Meet Your Needs! It is Currently used as an Office & Family Room. Enjoy Winding Down from the Day on your 420 Sq Ft Rooftop Deck w/ Amazing Twilight & City Views! Outside, there are Multiple Areas for your Morning Cup of Joe whether that’s on the Covered Front Porch, Rooftop Deck, or the Backyard Oasis! Environmentally & Economically Friendly Turf Professionally Installed. Additional Storage Available in the Crawl Space. Gated & Private Parking Slab in the Back, Plus Plenty of Street Parking. ZONED for an ADU! All Appliances Included, Furniture is Negotiable. Outstanding Location! Walking Distance to RiNo’s Beer Garden, Art District, Shops & Restaurants * Walk or Bike the South Platte River Trail or 39th Ave Greenway * Minutes to Downtown Denver & 38th & Blake Light Rail Station * Easily Access I-70 & Only 20 minutes to DIA
Location
State CO
County Denver
Zoning U-SU-A1
Rooms
Basement Crawl Space, Sump Pump, Unfinished
Main Level Bedrooms 2
Interior
Interior Features Breakfast Nook, Eat-in Kitchen, Five Piece Bath, High Ceilings, Kitchen Island, Open Floorplan, Primary Suite, Quartz Counters, Smart Thermostat, Smoke Free
Heating Forced Air, Natural Gas
Cooling Central Air
Flooring Tile, Wood
Fireplace N
Appliance Cooktop, Dishwasher, Disposal, Dryer, Microwave, Oven, Range Hood, Refrigerator, Tankless Water Heater, Washer
Exterior
Exterior Feature Lighting, Private Yard
Parking Features Concrete
Fence Full
View City
Roof Type Composition, Membrane
Total Parking Spaces 2
Garage No
Building
Lot Description Level, Near Public Transit
Foundation Concrete Perimeter
Sewer Public Sewer
Water Public
Level or Stories Two
Structure Type Frame, Stucco
Schools
Elementary Schools Whittier E-8
Middle Schools Wyatt
High Schools Manual
School District Denver 1
Others
Senior Community No
Ownership Individual
Acceptable Financing Cash, Conventional, FHA, VA Loan
Listing Terms Cash, Conventional, FHA, VA Loan
Special Listing Condition None
Read Less
Want to know what your home might be worth? Contact us for a FREE valuation!

Our team is ready to help you sell your home for the highest possible price ASAP

© 2024 METROLIST, INC., DBA RECOLORADO® – All Rights Reserved
6455 S. Yosemite St., Suite 500 Greenwood Village, CO 80111 USA
Bought with Your Castle Real Estate Inc






