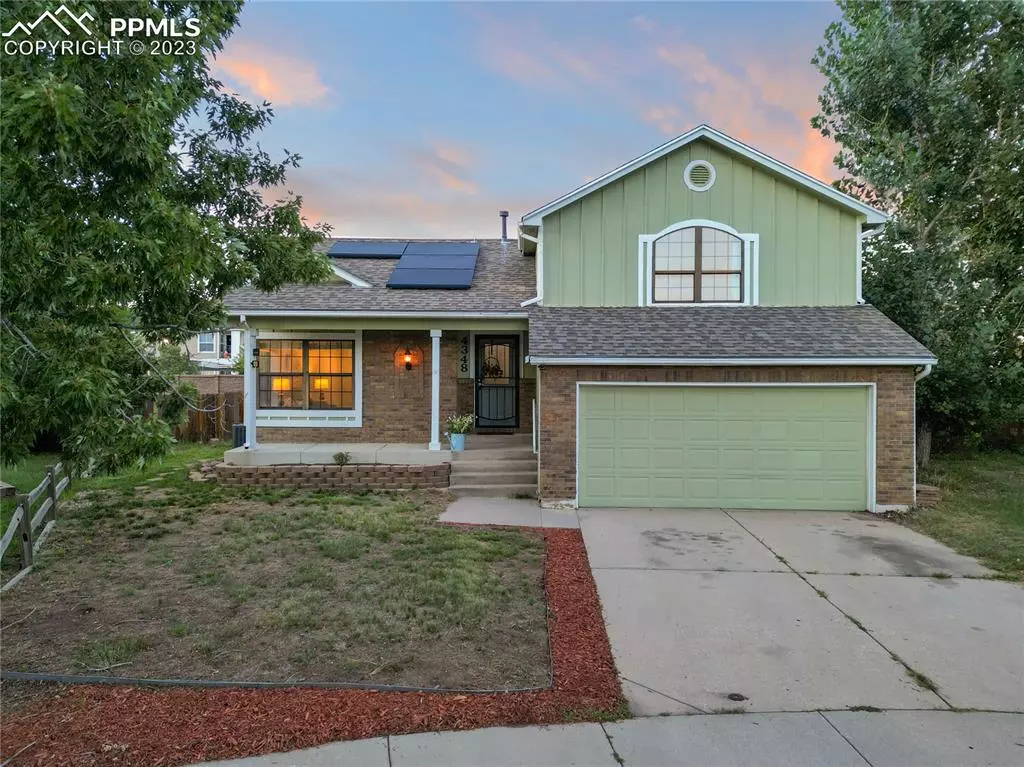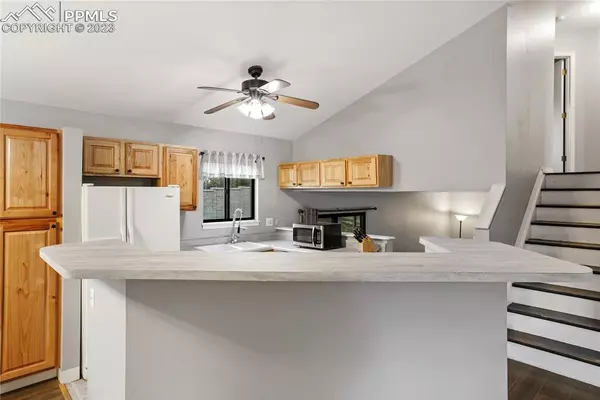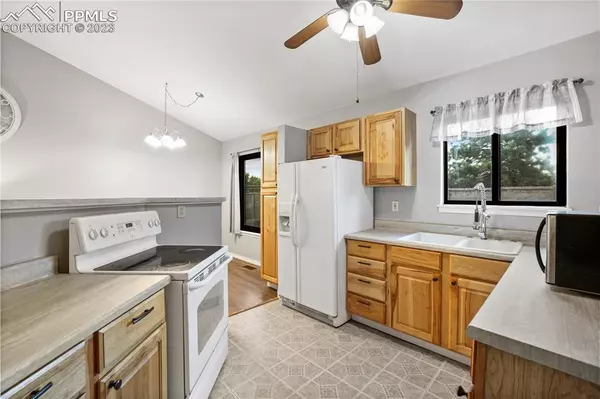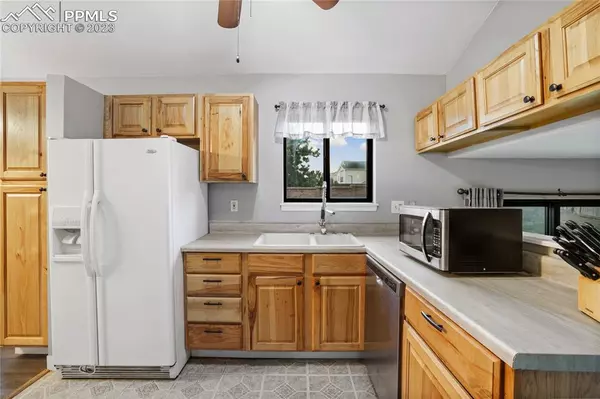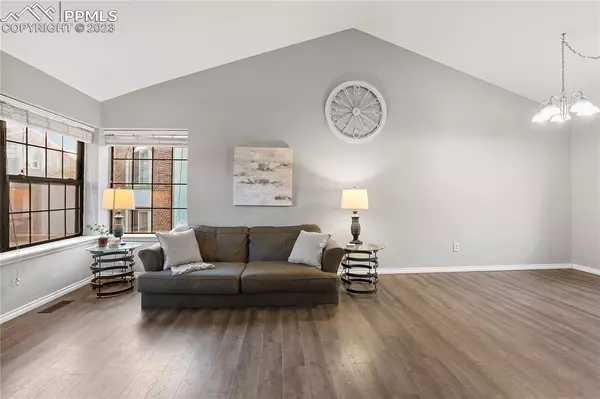$355,000
$355,000
For more information regarding the value of a property, please contact us for a free consultation.
4348 Neal CT Colorado Springs, CO 80916
3 Beds
2 Baths
1,348 SqFt
Key Details
Sold Price $355,000
Property Type Single Family Home
Sub Type Single Family
Listing Status Sold
Purchase Type For Sale
Square Footage 1,348 sqft
Price per Sqft $263
MLS Listing ID 1237122
Sold Date 10/02/23
Style Tri-Level
Bedrooms 3
Full Baths 1
Three Quarter Bath 1
Construction Status Existing Home
HOA Y/N No
Year Built 1985
Annual Tax Amount $961
Tax Year 2022
Lot Size 5,504 Sqft
Property Description
You’ll feel at home from the moment you step into this cute 3-bed, 3-bath Heritage home! This home can be a quiet getaway, or an entertainer’s dream, and ushers in low-cost living at its finest with no HOA fees and free electricity!! Natural light and space abound with the open floor plan, vaulted ceilings, and cozy fireplace! The chef in the bunch will love the well-appointed island kitchen with stainless steel appliances, generous cabinet and countertop space, eat-in dining, and very open feeling. Looking to unwind? Retreat to your huge master suite, complete with private bath and large walk-in closet. Two more good sized bedrooms and a full bath complete the upper level. Outside, enjoy mountain views and a fenced yard and large deck perfect for grilling and entertaining, or just relaxing in the great Colorado outdoors. This home is on a cul-de-sac, has mountain views, 2-years old solar panels (giving a VERY low electric bill), newer 3-year old furnace and A/C, 5-yr old roof, a fireplace, and a 2-car garage complete this home. Fantastic location, conveniently located to parks, schools, dining, shopping, and entertainment with easy access to Powers Corridor and Military Bases you won't be disappointed! Don't miss this amazing home...Schedule your showing today!
Location
State CO
County El Paso
Area Heritage
Interior
Cooling Central Air
Flooring Carpet, Vinyl/Linoleum
Fireplaces Number 1
Fireplaces Type Lower, Wood
Exterior
Parking Features Attached
Garage Spaces 2.0
Community Features Hiking or Biking Trails, Parks or Open Space
Utilities Available Electricity
Roof Type Composite Shingle
Building
Lot Description Cul-de-sac, Level
Foundation Crawl Space
Water Municipal
Level or Stories Tri-Level
Structure Type Wood Frame
Construction Status Existing Home
Schools
Middle Schools Panorama
High Schools Sierra
School District Harrison-2
Others
Special Listing Condition Not Applicable
Read Less
Want to know what your home might be worth? Contact us for a FREE valuation!

Our team is ready to help you sell your home for the highest possible price ASAP



