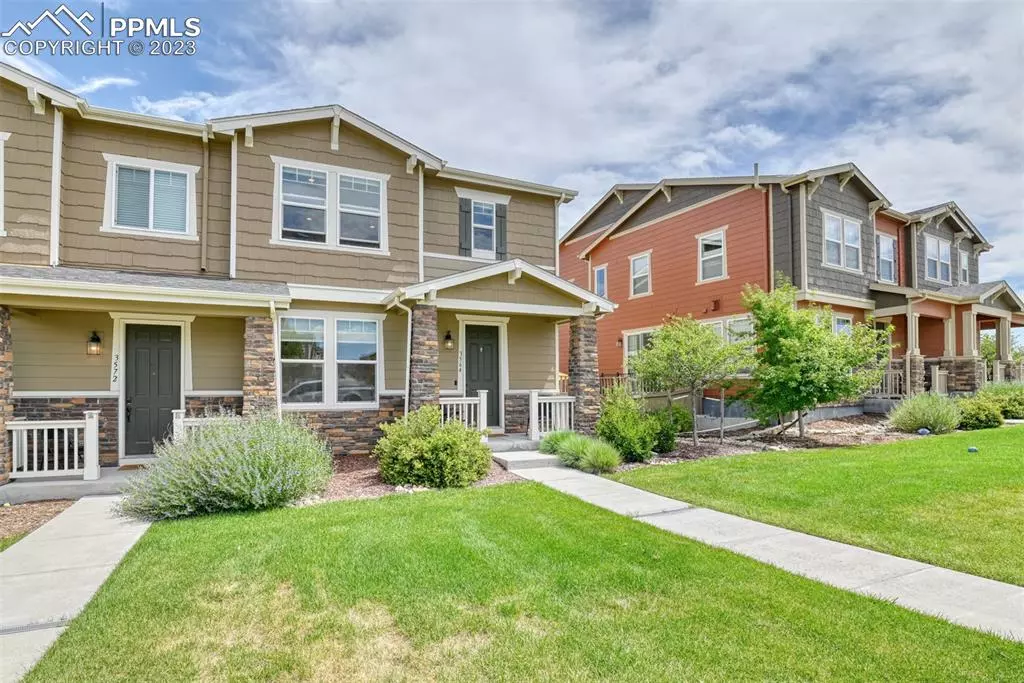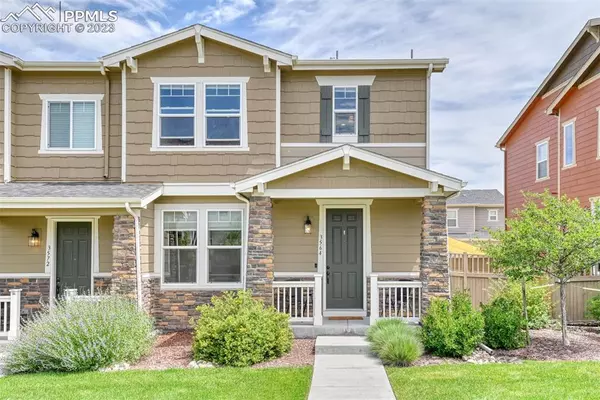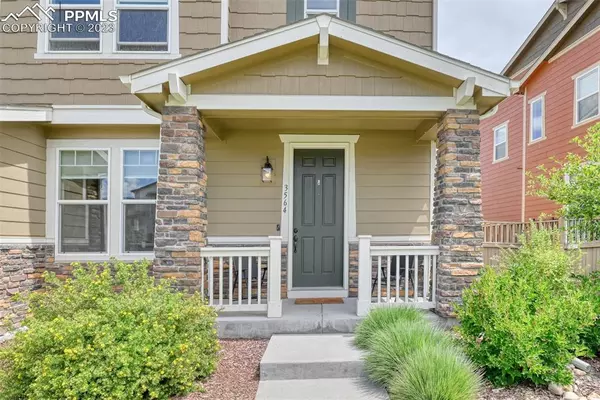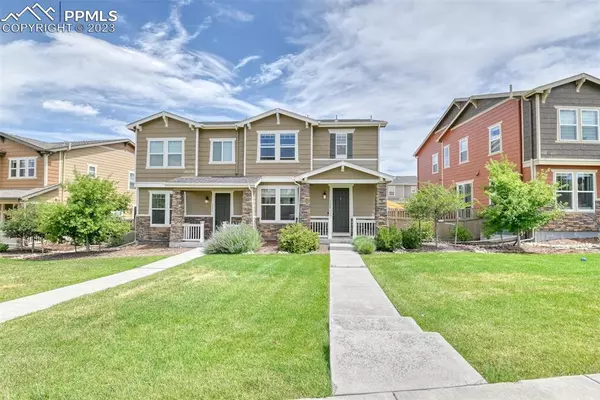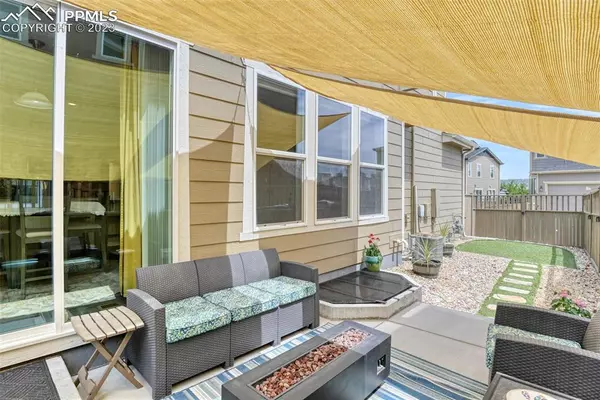$543,500
$550,000
1.2%For more information regarding the value of a property, please contact us for a free consultation.
3564 Fennel ST Castle Rock, CO 80109
3 Beds
3 Baths
2,596 SqFt
Key Details
Sold Price $543,500
Property Type Townhouse
Sub Type Townhouse
Listing Status Sold
Purchase Type For Sale
Square Footage 2,596 sqft
Price per Sqft $209
MLS Listing ID 8764424
Sold Date 09/29/23
Style 2 Story
Bedrooms 3
Full Baths 1
Half Baths 1
Three Quarter Bath 1
Construction Status Existing Home
HOA Fees $102/qua
HOA Y/N Yes
Year Built 2017
Annual Tax Amount $2,792
Tax Year 2022
Lot Size 4,225 Sqft
Property Description
This is the one! Don't miss out on this perfectly appointed townhome located in The Meadows of Castle Rock! The house has all been updated with Luxury Vinyl Flooring, the toughest flooring you can get for pets, kids, or just every day wear and tear! Love to cook and need some space, you won't find a town home with this kind of counter top space! Take a look at that Island! Still want an outdoor space you can enjoy? You will love the side yard with canopy covering to protect you from the Colorado Sun! Upstairs you have an incredibly functional loft space that can be used for a variety of options! The Master Bedroom is large for a town home with plenty of space in the large Walk-In Closet! This home is close to everything! Castle Rock is home to some of the best shopping in the state with the outlets of Castle Rock just down the street you will always find a great deal! Within walking distance to some of the best local spots in town you will never feel like the distance is too far! Don't miss this gem in The Meadows.
Location
State CO
County Douglas
Area The Meadows
Interior
Interior Features 9Ft + Ceilings, French Doors
Cooling Central Air
Flooring Ceramic Tile, Luxury Vinyl
Fireplaces Number 1
Fireplaces Type Electric, Main, One
Laundry Electric Hook-up, Upper
Exterior
Parking Features Attached
Garage Spaces 2.0
Fence Rear
Utilities Available Cable, Electricity, Natural Gas, Telephone
Roof Type Composite Shingle
Building
Lot Description See Prop Desc Remarks
Foundation Full Basement
Water Municipal
Level or Stories 2 Story
Structure Type Framed on Lot,Wood Frame
Construction Status Existing Home
Schools
School District Douglas Re1
Others
Special Listing Condition Not Applicable
Read Less
Want to know what your home might be worth? Contact us for a FREE valuation!

Our team is ready to help you sell your home for the highest possible price ASAP



