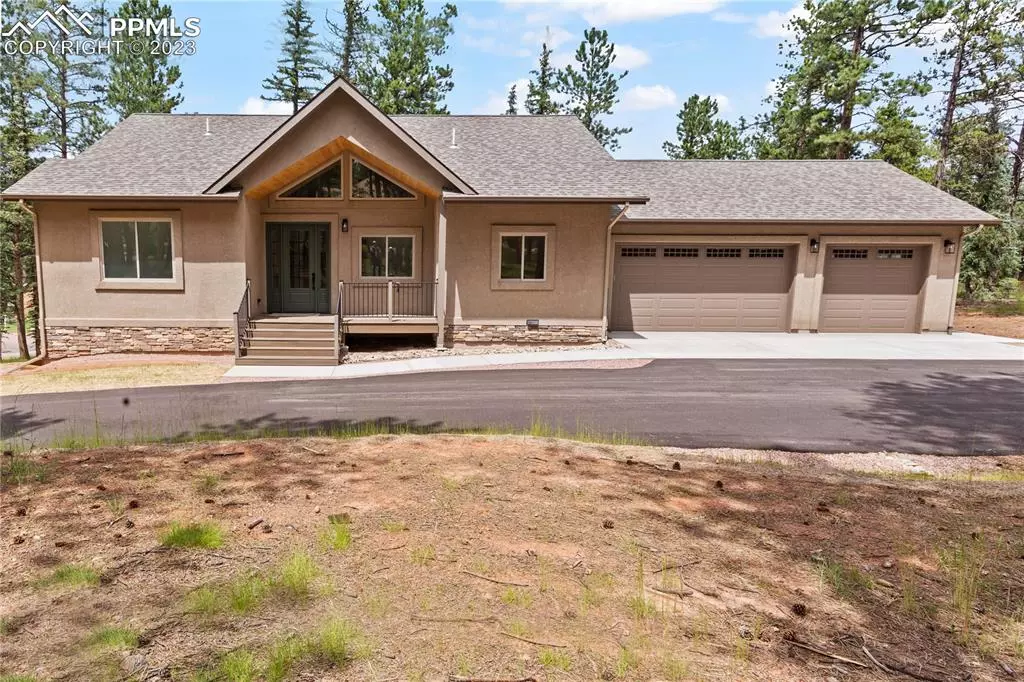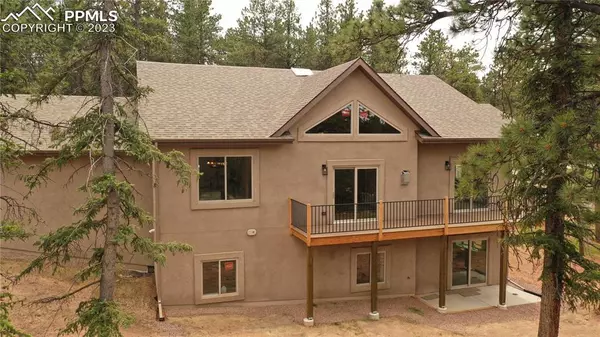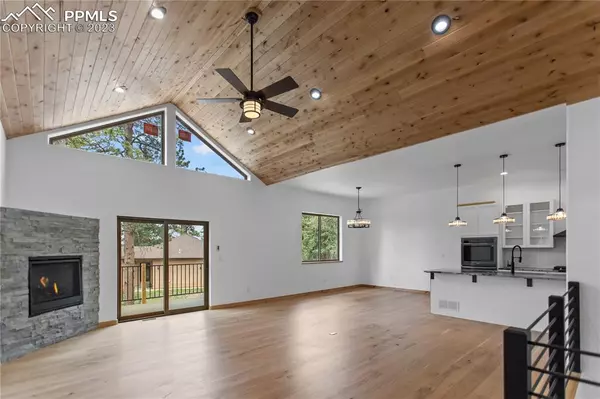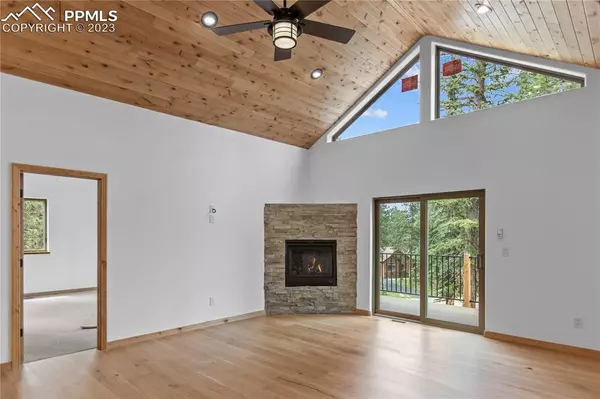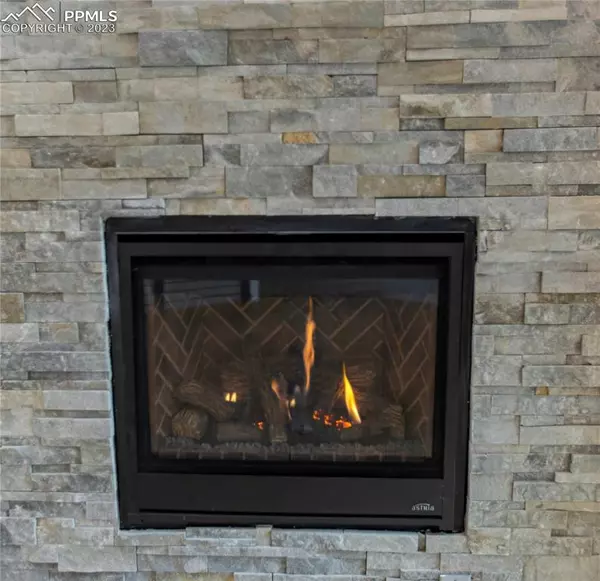$840,000
$849,900
1.2%For more information regarding the value of a property, please contact us for a free consultation.
205 Wildrose CT Woodland Park, CO 80863
3 Beds
4 Baths
3,140 SqFt
Key Details
Sold Price $840,000
Property Type Single Family Home
Sub Type Single Family
Listing Status Sold
Purchase Type For Sale
Square Footage 3,140 sqft
Price per Sqft $267
MLS Listing ID 7764773
Sold Date 10/05/23
Style Ranch
Bedrooms 3
Full Baths 2
Half Baths 2
Construction Status Under Construction
HOA Fees $4/ann
HOA Y/N Yes
Year Built 2023
Annual Tax Amount $1,931
Tax Year 2022
Lot Size 0.710 Acres
Property Description
Another gem of a home from Ciera Homes Inc. 3,140 sf...2 Living Areas plus Office...3 Bed...4 bath...3 car garage home on over 7/10 acre. With an Sep 1 completion date, the home features Wood Vaulted Ceilings, Oak Flooring, Custom Alder Doors and Trim and Gas Fireplaces in both living areas. In the Gourmet Kitchen you'll have Granite Counters, Black Stainless Samsung Networkable Five Door Refrigerator, 5-Burner 36" Gas Cooktop, Double Oven and Dishwasher . You'll have lifetime warranted MilGuard windows, High Efficiency Furnace and a 50 gal High Efficiency Water Heater with ReCirculation pump. Pre-piped for a radon mitigation system. The 3-car Garage is oversized and insulated with Networkable Garage Door Openers and a paved drive.
On the main level is the Living, Dining and Kitchen great room, Guest Bath, Primary suite with Spacious Bedroom and 5-Piece Granite and Ceramic bath, Office and Laundry all with 10 ft ceilings. On the lower level is the Huge Family Room, Second Guest Bath, Bedroom 2 & 3 with a Granite and Ceramic Shared Bath plus the Mechanical/Storage room all with 9 ft ceilings. Outside is Composite Front Entry and Rear Deck plus Concrete Patio all on a wooded 7/10 acre lot.
Don't miss this one. Stop by and see us today.
Location
State CO
County Teller
Area Eagle Pines
Interior
Interior Features 9Ft + Ceilings, Great Room, Vaulted Ceilings
Cooling Ceiling Fan(s)
Flooring Carpet, Ceramic Tile, Wood
Fireplaces Number 1
Fireplaces Type Basement, Gas, Main
Laundry Main
Exterior
Parking Features Attached
Garage Spaces 3.0
Fence None
Utilities Available Electricity, Natural Gas
Roof Type Composite Shingle
Building
Lot Description Level, Trees/Woods
Foundation Full Basement
Builder Name Ciera Homes Inc
Water Municipal
Level or Stories Ranch
Finished Basement 100
Structure Type Framed on Lot
Construction Status Under Construction
Schools
School District Woodland Park Re2
Others
Special Listing Condition Not Applicable
Read Less
Want to know what your home might be worth? Contact us for a FREE valuation!

Our team is ready to help you sell your home for the highest possible price ASAP



