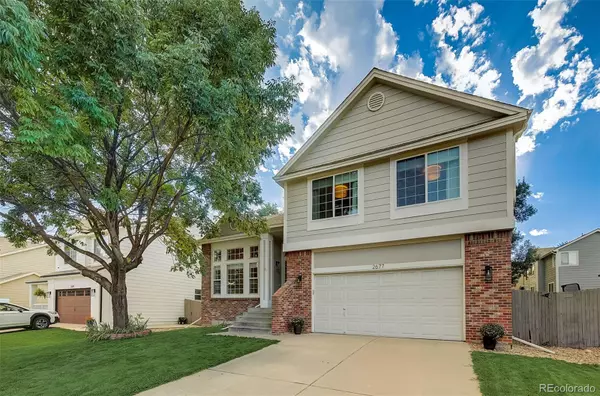$900,000
$900,000
For more information regarding the value of a property, please contact us for a free consultation.
2677 S Kline CIR Lakewood, CO 80227
4 Beds
4 Baths
3,264 SqFt
Key Details
Sold Price $900,000
Property Type Single Family Home
Sub Type Single Family Residence
Listing Status Sold
Purchase Type For Sale
Square Footage 3,264 sqft
Price per Sqft $275
Subdivision Fox Haven
MLS Listing ID 3114698
Sold Date 10/05/23
Style Traditional
Bedrooms 4
Full Baths 1
Three Quarter Bath 3
Condo Fees $57
HOA Fees $57/mo
HOA Y/N Yes
Abv Grd Liv Area 2,352
Originating Board recolorado
Year Built 1997
Annual Tax Amount $3,286
Tax Year 2022
Lot Size 5,662 Sqft
Acres 0.13
Property Description
Welcome home to Fox Haven! You'll feel like you stepped onto a TV set or magazine shoot as you walk in the door of this amazingly updated home located in the Bear Creek area of Lakewood.The vaulted ceilings and wide plank white oak floors will dazzle you while the interior louvered shutters will thrill you.The sunken dining room is the perfect place to host guests for dinner and game night. The kitchen is completely updated and features GE appliances and a custom island. Dine al fresco after you've grilled the perfect meal and then relax by the gas fire pit. Working from home with privacy is easy with a main floor office with built in cabinetry and shelving tucked into the NW corner of the home. Ascend the stairs to the primary suite featuring a wardrobe room, separate water closet and plenty of space for a king-sized bed suite. The two auxiliary bedrooms are generously proportioned. The basement features another bedroom with ample closet space, 3/4 bathroom, and storage space. The flex space in the basement is currently being used as an exercise room. This home is completely remodeled and updated to the style of this decade. Located close to shopping and Bear Creek Lake. In close-proximity are the Hampden corridor and C470 . Embrace that feeling of serenity because there's nothing to do but move in!
Location
State CO
County Jefferson
Rooms
Basement Finished
Interior
Interior Features Built-in Features, Granite Counters, High Ceilings, Kitchen Island, Primary Suite, Smoke Free, Vaulted Ceiling(s), Walk-In Closet(s)
Heating Forced Air
Cooling Central Air
Flooring Carpet, Tile, Wood
Fireplaces Number 1
Fireplaces Type Family Room
Fireplace Y
Appliance Dishwasher, Disposal, Microwave, Range, Refrigerator
Exterior
Exterior Feature Gas Grill
Parking Features Concrete
Garage Spaces 2.0
Roof Type Composition
Total Parking Spaces 2
Garage Yes
Building
Sewer Public Sewer
Level or Stories Two
Structure Type Brick, Frame
Schools
Elementary Schools Bear Creek
Middle Schools Carmody
High Schools Bear Creek
School District Jefferson County R-1
Others
Senior Community No
Ownership Individual
Acceptable Financing Cash, Conventional, FHA, Jumbo, VA Loan
Listing Terms Cash, Conventional, FHA, Jumbo, VA Loan
Special Listing Condition None
Read Less
Want to know what your home might be worth? Contact us for a FREE valuation!

Our team is ready to help you sell your home for the highest possible price ASAP

© 2024 METROLIST, INC., DBA RECOLORADO® – All Rights Reserved
6455 S. Yosemite St., Suite 500 Greenwood Village, CO 80111 USA
Bought with HomeSmart






