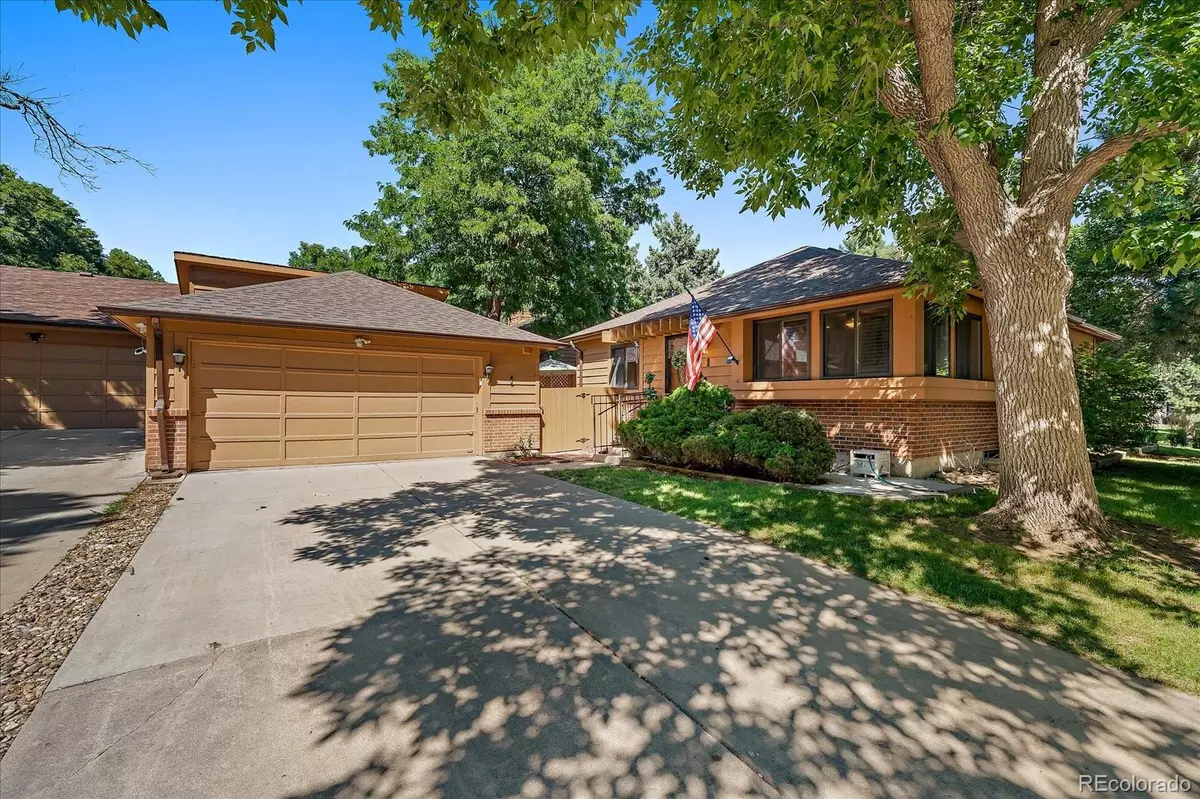$400,000
$398,000
0.5%For more information regarding the value of a property, please contact us for a free consultation.
1 S Eagle CIR Aurora, CO 80012
3 Beds
2 Baths
1,336 SqFt
Key Details
Sold Price $400,000
Property Type Multi-Family
Sub Type Multi-Family
Listing Status Sold
Purchase Type For Sale
Square Footage 1,336 sqft
Price per Sqft $299
Subdivision Sunridge
MLS Listing ID 8459463
Sold Date 10/06/23
Bedrooms 3
Full Baths 1
Three Quarter Bath 1
Condo Fees $337
HOA Fees $337/mo
HOA Y/N Yes
Abv Grd Liv Area 1,336
Originating Board recolorado
Year Built 1980
Annual Tax Amount $2,132
Tax Year 2022
Lot Size 3,049 Sqft
Acres 0.07
Property Description
Awesome Updated Corner Lot Townhome with a Spacious South Facing Driveway and Oversized 2-Car Garage! A True Lock & Leave Home! Prime Location with Many Upgrades Completed Recently! New Roof in 2022, New Furnace & A/C in 2023. Private Enclosed Patio Area! Gorgeous Industrial Grade Laminate Flooring and New Carpet Throughout! Awesome Kitchen with Epoxy Countertops! Main Floor Primary Bedroom with Walk-in Closet & Updated En-Suite Bathroom with a Walk-in Shower! Two Additional Main Level Bedrooms with a Full Secondary Bathroom! Spacious, Open Living Room and a Cozy Fireplace! Unfinished Basement for Future Expansion of Living Space or 4th Bedroom! Rough In Plumbing for Future Basement Bathroom! Very Reasonable HOA Dues that Includes Water, Sewer, Landscape Maintenance, Including Tree Trimming of the Common Area, Trash Removal, Pool, Snow Removal, Exterior Painting on Rotating Schedule, Concrete Driveway Replacement as Needed & More! The Community Pool is Beautifully Maintained During the Warm Seasons & There is a Community Garden Space to Grow Your Vegetables or Flowers! The Clubhouse is Available to Rent for Events! Awesome Trails nearby with Large Mature Trees & Highline Canal! Located near Aurora Town Center, UCH, & Buckley AFB! The Light Rail Connection is Nearby & There is Super Easy Access to Major Highways for a Simple Commute to DIA or Anywhere! Truly a Special Property!
Location
State CO
County Arapahoe
Rooms
Basement Bath/Stubbed, Interior Entry, Partial, Unfinished
Main Level Bedrooms 3
Interior
Interior Features High Speed Internet, Laminate Counters, Primary Suite, Walk-In Closet(s)
Heating Forced Air
Cooling Central Air
Flooring Carpet, Laminate, Tile
Fireplaces Number 1
Fireplaces Type Living Room, Wood Burning
Fireplace Y
Appliance Dishwasher, Disposal, Gas Water Heater, Microwave, Oven, Refrigerator
Laundry In Unit
Exterior
Exterior Feature Private Yard
Parking Features Concrete, Exterior Access Door, Oversized
Garage Spaces 2.0
Fence Full
Utilities Available Cable Available, Electricity Connected, Internet Access (Wired), Natural Gas Connected, Phone Available
Roof Type Composition
Total Parking Spaces 2
Garage No
Building
Lot Description Corner Lot, Greenbelt, Landscaped, Sprinklers In Front
Foundation Concrete Perimeter, Slab
Sewer Public Sewer
Water Public
Level or Stories One
Structure Type Brick, Concrete, Wood Siding
Schools
Elementary Schools Sixth Avenue
Middle Schools East
High Schools Hinkley
School District Adams-Arapahoe 28J
Others
Senior Community No
Ownership Individual
Acceptable Financing Cash, Conventional, FHA, VA Loan
Listing Terms Cash, Conventional, FHA, VA Loan
Special Listing Condition None
Read Less
Want to know what your home might be worth? Contact us for a FREE valuation!

Our team is ready to help you sell your home for the highest possible price ASAP

© 2024 METROLIST, INC., DBA RECOLORADO® – All Rights Reserved
6455 S. Yosemite St., Suite 500 Greenwood Village, CO 80111 USA
Bought with Keller Williams DTC






