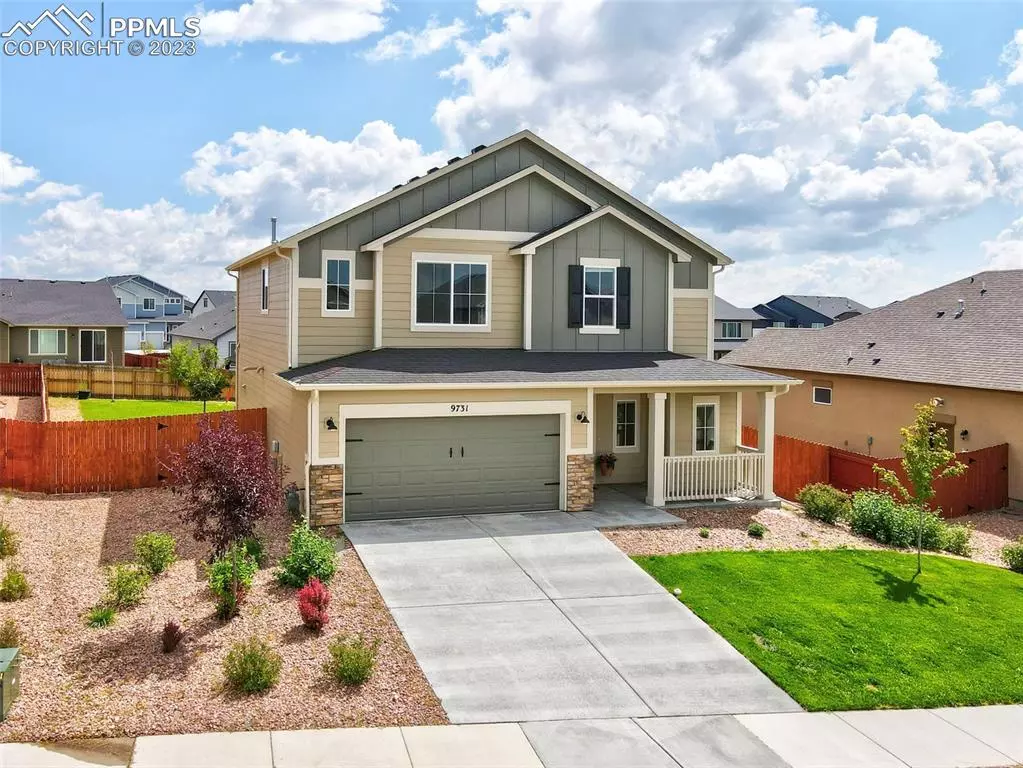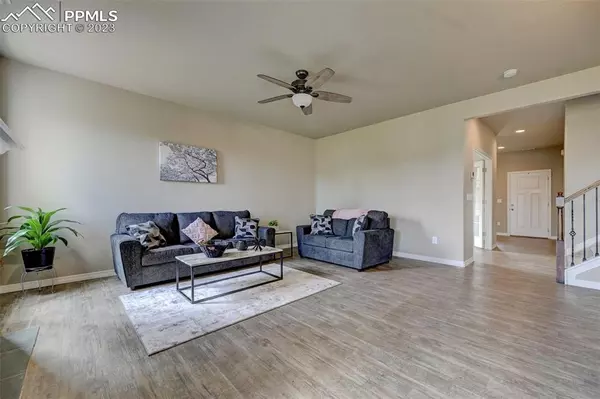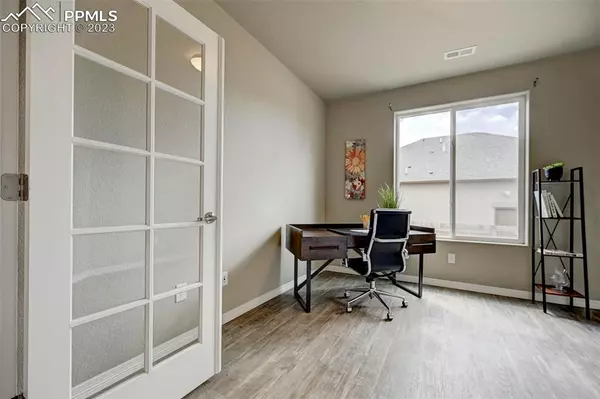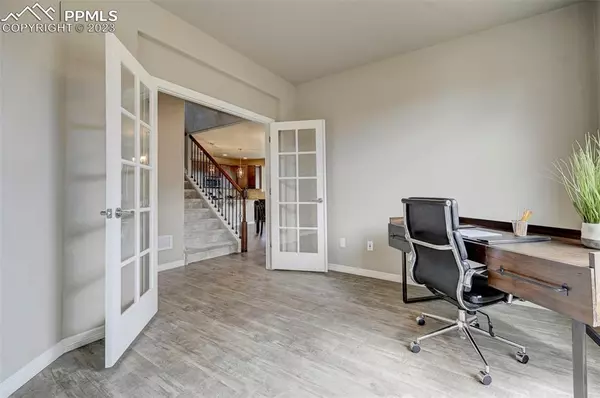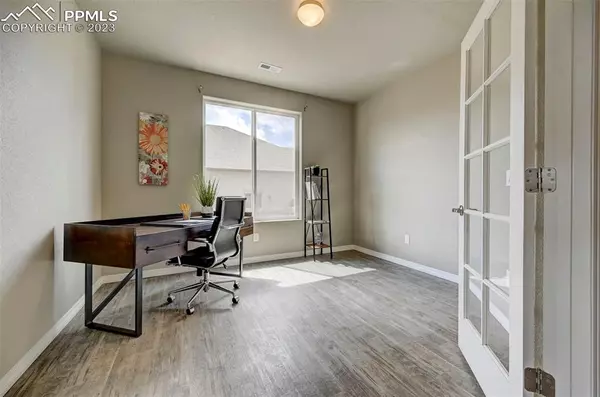$475,000
$489,000
2.9%For more information regarding the value of a property, please contact us for a free consultation.
9731 Picket Fence WAY Peyton, CO 80831
3 Beds
3 Baths
2,371 SqFt
Key Details
Sold Price $475,000
Property Type Single Family Home
Sub Type Single Family
Listing Status Sold
Purchase Type For Sale
Square Footage 2,371 sqft
Price per Sqft $200
MLS Listing ID 3028025
Sold Date 10/05/23
Style 2 Story
Bedrooms 3
Full Baths 2
Half Baths 1
Construction Status Existing Home
HOA Fees $8/ann
HOA Y/N Yes
Year Built 2020
Annual Tax Amount $3,077
Tax Year 2022
Lot Size 9,310 Sqft
Property Description
This one-owner stunner in Meridian Ranch is better than buying brand new! This home features a gorgeous kitchen, 3 bedrooms, 2 bathrooms, 2 car garage, a loft, plus a separate office, on a lot that feels like its own park in back!
Enter through the front door into a wide hallway with powder bath to the left and the rest of the main level straight ahead. There is plenty of room here to add your own welcoming touches. The open concept living room, dining room and kitchen are the perfect area for entertaining guests, or take it outside to the extended and covered patio overlooking the huge yard. The kitchen boasts an oversized island with beautiful countertops, stainless steel appliances, and generous pantry. Dedicated office with French doors is off the main hallway on the ground level. Upstairs you'll find a large loft area, with double doors to a huge master retreat with large walk-in closet and luxurious master bath with double vanity, shower and tub. Bedrooms 2 & 3 share a full bathroom with tub/shower combo. Laundry is also on the upper level. This home is located in the Meridian Ranch community with tons of amenities, including schools, acres of parks/trails/open space, access to pools, and much more. Recreation center has a fitness center and also regularly hosts classes and events for all ages. In the summer months, enjoy regular community events.
Location
State CO
County El Paso
Area Windingwalk At Meridian Ranch
Interior
Interior Features 5-Pc Bath, 6-Panel Doors, French Doors
Cooling Central Air
Flooring Carpet, Ceramic Tile, Vinyl/Linoleum
Fireplaces Number 1
Fireplaces Type Gas, Main, One
Exterior
Parking Features Attached
Garage Spaces 2.0
Fence Rear
Community Features Community Center, Fitness Center, Golf Course, Hiking or Biking Trails, Parks or Open Space, Pool
Utilities Available Cable, Electricity, Natural Gas, Telephone
Roof Type Composite Shingle
Building
Lot Description Level, Mountain View
Foundation Slab
Builder Name Reunion Homes
Water Municipal
Level or Stories 2 Story
Structure Type Framed on Lot
Construction Status Existing Home
Schools
School District Falcon-49
Others
Special Listing Condition See Show/Agent Remarks
Read Less
Want to know what your home might be worth? Contact us for a FREE valuation!

Our team is ready to help you sell your home for the highest possible price ASAP



