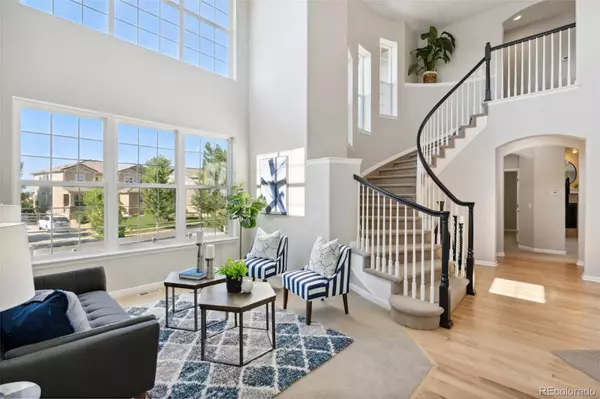$960,000
$990,000
3.0%For more information regarding the value of a property, please contact us for a free consultation.
16630 Dyer WAY Broomfield, CO 80023
6 Beds
4 Baths
4,281 SqFt
Key Details
Sold Price $960,000
Property Type Single Family Home
Sub Type Single Family Residence
Listing Status Sold
Purchase Type For Sale
Square Footage 4,281 sqft
Price per Sqft $224
Subdivision Anthem Highlands
MLS Listing ID 9507796
Sold Date 10/04/23
Style Traditional
Bedrooms 6
Full Baths 3
Three Quarter Bath 1
Condo Fees $472
HOA Fees $157/qua
HOA Y/N Yes
Abv Grd Liv Area 2,776
Originating Board recolorado
Year Built 2008
Annual Tax Amount $6,549
Tax Year 2022
Lot Size 0.330 Acres
Acres 0.33
Property Description
Experience the comfort and beauty of this spacious home situated on a corner lot with peak a boo mountain views, and a 3-car garage. Located in the highly sought-after Anthem Highlands neighborhood known for its lifestyle amenities, including an inviting clubhouse, a full-size fitness center, swimming pools, parks, ponds, basketball, tennis and volleyball courts, with miles of trails that connect to other neighborhoods and naturalized open spaces. The foyer is graced with refinished hardwood flooring, a spacious 2-story wall of windows living room, opposite the formal dining room, with a stunning curved staircase that soars openly to the upper level. The first-floor bedroom or office space adjacent to the full main floor bath makes working from home a dream! The kitchen boasts double ovens, stainless steel appliances and a raised breakfast bar, perfect for entertaining! A perfectly placed command center off the kitchen to keep things organized near the first-floor laundry area and 2 car garage. The 3-car garage spaces are split in 2 car and 1 car to help with the flexibility of toys, cars, or storage. The second floor includes a spacious master bedroom with 5 piece bath, walk-in closets, raised dual vanities and private toilet area. 3 secondary bedrooms sit down the hallway with a full bath to share. The basement is professionally finished with room for a bar, media area, bedroom and ¾ bath. I-25 & C470 are easily accessed from this community making travel to DIA, the Denver Metro and Boulder areas a breeze. Open Houses both Saturday and Sunday 8/26 and 8/27. Please reach out with any questions.
Location
State CO
County Broomfield
Zoning PUD
Rooms
Basement Finished
Main Level Bedrooms 1
Interior
Interior Features Entrance Foyer, Five Piece Bath, Granite Counters, High Ceilings, Utility Sink, Walk-In Closet(s)
Heating Forced Air
Cooling Central Air
Flooring Carpet, Tile, Wood
Fireplaces Number 1
Fireplaces Type Family Room
Fireplace Y
Appliance Double Oven, Microwave, Range, Refrigerator
Laundry In Unit
Exterior
Exterior Feature Private Yard
Parking Features Concrete
Garage Spaces 3.0
Fence Full
Roof Type Other
Total Parking Spaces 3
Garage Yes
Building
Lot Description Corner Lot, Sprinklers In Front, Sprinklers In Rear
Sewer Public Sewer
Water Public
Level or Stories Two
Structure Type Frame
Schools
Elementary Schools Meridian
Middle Schools Rocky Top
High Schools Legacy
School District Adams 12 5 Star Schl
Others
Senior Community No
Ownership Individual
Acceptable Financing 1031 Exchange, Cash, Conventional, FHA, Jumbo, VA Loan
Listing Terms 1031 Exchange, Cash, Conventional, FHA, Jumbo, VA Loan
Special Listing Condition None
Read Less
Want to know what your home might be worth? Contact us for a FREE valuation!

Our team is ready to help you sell your home for the highest possible price ASAP

© 2024 METROLIST, INC., DBA RECOLORADO® – All Rights Reserved
6455 S. Yosemite St., Suite 500 Greenwood Village, CO 80111 USA
Bought with HomeSmart






