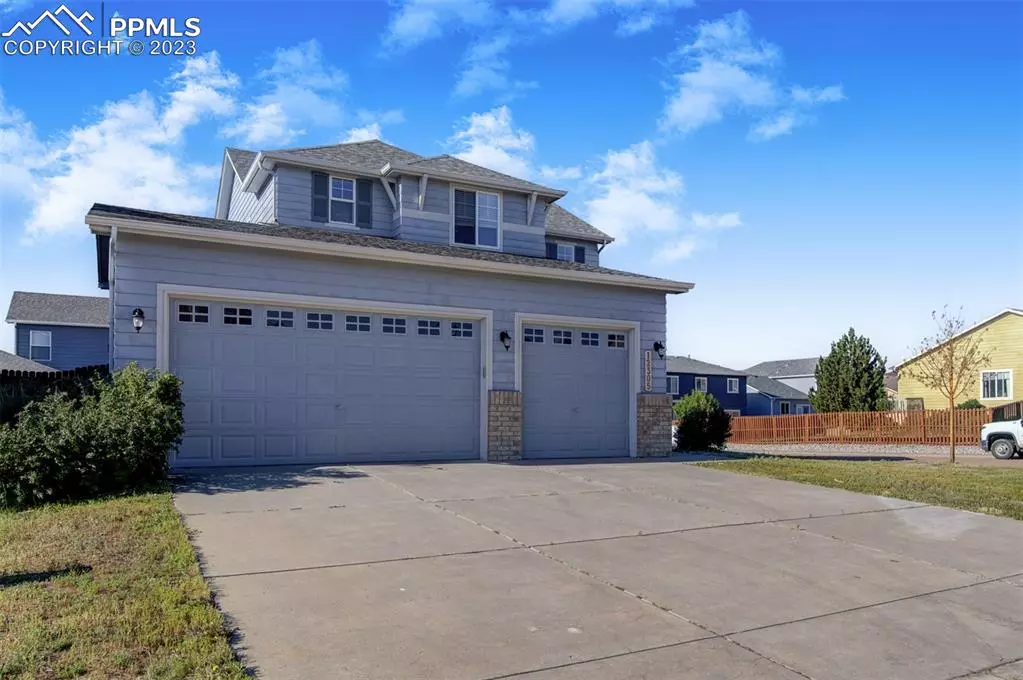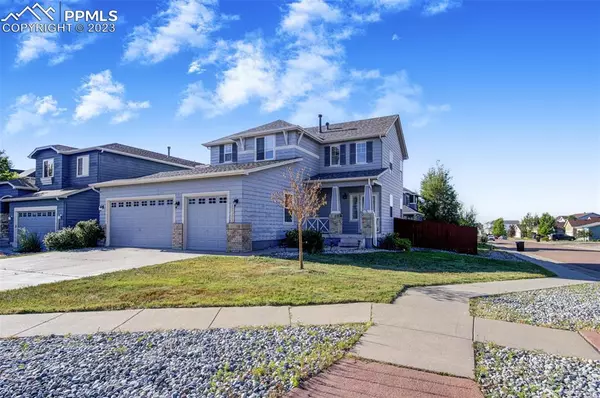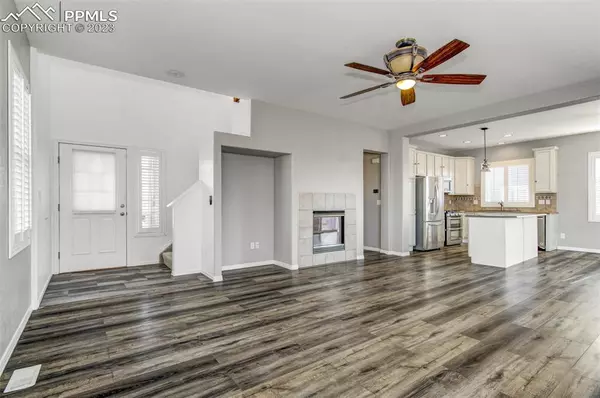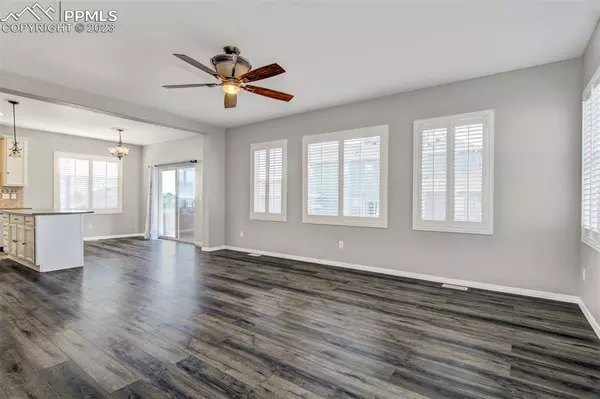$445,000
$450,000
1.1%For more information regarding the value of a property, please contact us for a free consultation.
12305 Point Reyes DR Peyton, CO 80831
4 Beds
4 Baths
2,394 SqFt
Key Details
Sold Price $445,000
Property Type Single Family Home
Sub Type Single Family
Listing Status Sold
Purchase Type For Sale
Square Footage 2,394 sqft
Price per Sqft $185
MLS Listing ID 3430692
Sold Date 10/06/23
Style 2 Story
Bedrooms 4
Full Baths 3
Half Baths 1
Construction Status Existing Home
HOA Fees $9/ann
HOA Y/N Yes
Year Built 2005
Annual Tax Amount $2,260
Tax Year 2022
Lot Size 6,563 Sqft
Property Description
This spacious 2-story single-family home boasts 4 bedrooms and 4 bathrooms, complete with a 3-car garage. Nestled on a corner lot, it offers great potential with just a touch of tender loving care needed. The main level welcomes you with stylish luxury vinyl tile flooring throughout and features a gas log fireplace in the main level living room which flows gently into a walk out kitchen complete with a cozy dining space and modern stainless steel appliances. Complemented by elegant plantation shutters in lots of rooms, a true upgrade sure to please. The home features a newer roof for added peace of mind. Upstairs, the primary suite is a true retreat, adjoined by a luxurious 5-piece bathroom, while two additional bedrooms & a full bath complete the upper level. The basement surprises with a comfortable bedroom, a family room featuring a wet bar, mini fridge, and wine fridge. An ample bedroom and full bathroom complete with a jacuzzi tub, round out the basement space. The fenced backyard is anchored by a huge concrete patio just right for all your entertaining needs. Situated conveniently close to the recreational center with its pool & fitness center and you're sure to enjoy Antler's Creek golf course running throughout this stunning neighborhood. This property offers a balanced blend of comfort and potential and is located close to all military installations, restaurants, shopping, recreation and more. Waiting for your personal touch and you'll absolutely be delighted once you open the front door!
Location
State CO
County El Paso
Area Meridian Ranch
Interior
Interior Features 5-Pc Bath
Cooling Ceiling Fan(s), Central Air
Flooring Carpet, Ceramic Tile, Luxury Vinyl, Wood Laminate
Fireplaces Number 1
Fireplaces Type Gas, Main, One
Laundry Main
Exterior
Parking Features Attached
Garage Spaces 3.0
Fence Rear
Community Features Community Center, Fitness Center, Golf Course, Pool
Utilities Available Cable, Electricity, Natural Gas
Roof Type Composite Shingle
Building
Lot Description Corner
Foundation Full Basement
Builder Name John Laing Home
Water Assoc/Distr
Level or Stories 2 Story
Finished Basement 95
Structure Type Framed on Lot,Wood Frame
Construction Status Existing Home
Schools
Middle Schools Falcon
High Schools Falcon
School District Falcon-49
Others
Special Listing Condition Not Applicable
Read Less
Want to know what your home might be worth? Contact us for a FREE valuation!

Our team is ready to help you sell your home for the highest possible price ASAP






