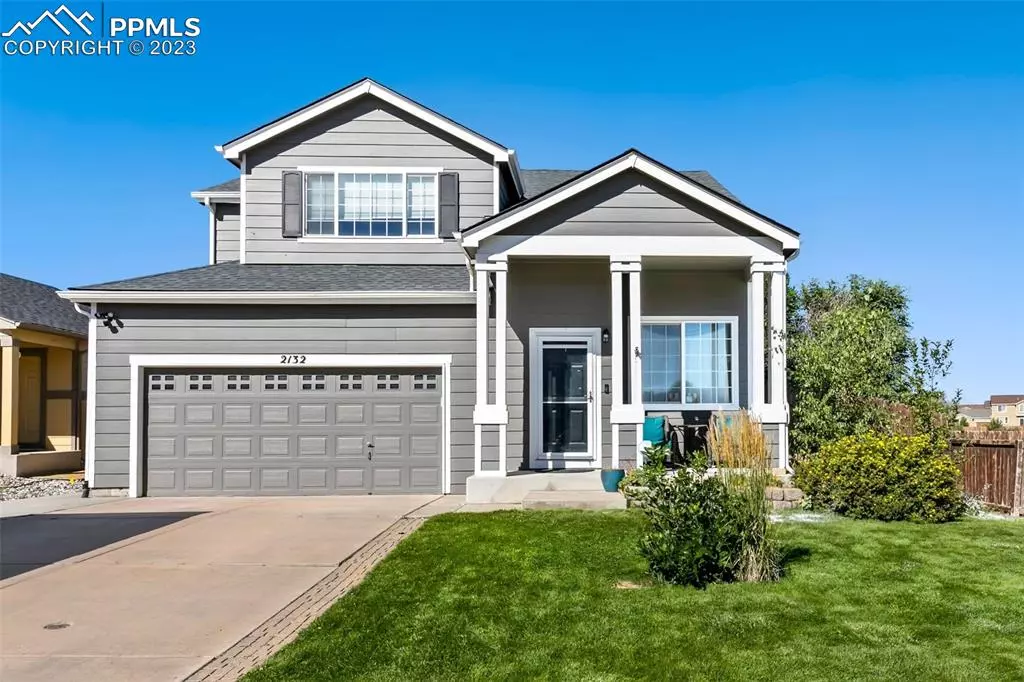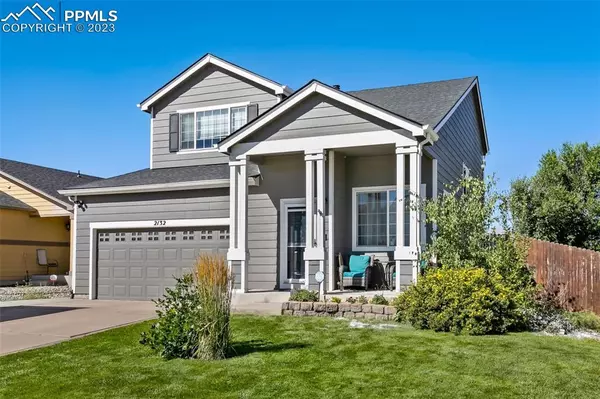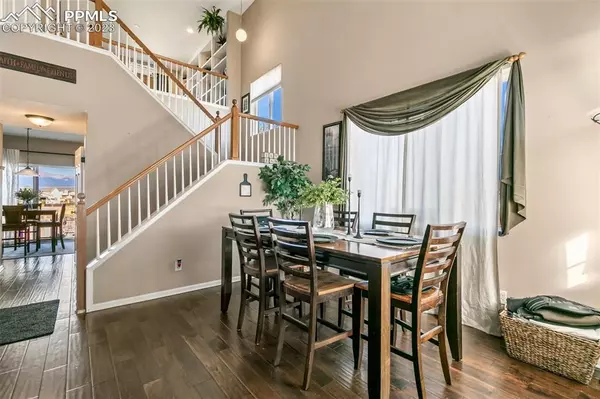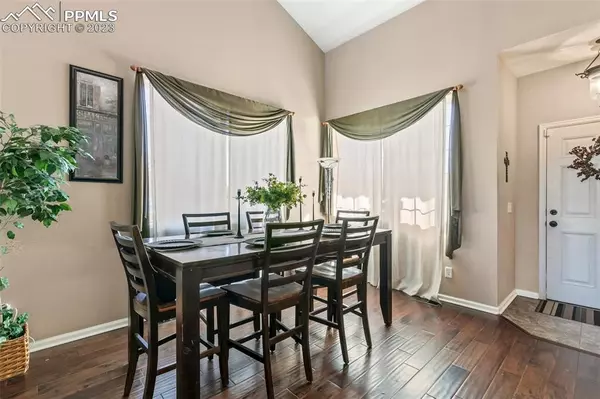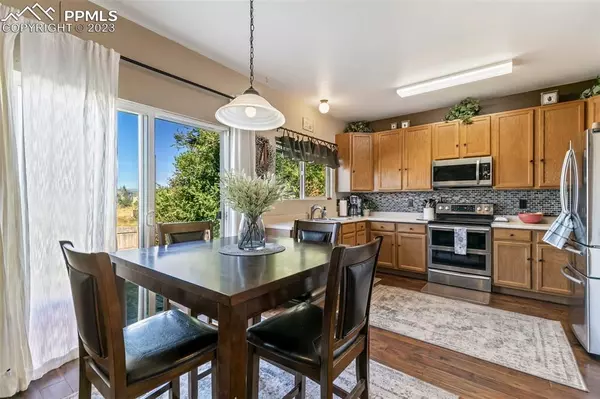$435,000
$399,900
8.8%For more information regarding the value of a property, please contact us for a free consultation.
2132 Springside DR Colorado Springs, CO 80951
3 Beds
4 Baths
2,325 SqFt
Key Details
Sold Price $435,000
Property Type Single Family Home
Sub Type Single Family
Listing Status Sold
Purchase Type For Sale
Square Footage 2,325 sqft
Price per Sqft $187
MLS Listing ID 7669416
Sold Date 10/06/23
Style 2 Story
Bedrooms 3
Full Baths 2
Half Baths 1
Three Quarter Bath 1
Construction Status Existing Home
HOA Y/N No
Year Built 2003
Annual Tax Amount $1,437
Tax Year 2022
Lot Size 5,742 Sqft
Property Description
Welcome to your new home! As you enter, you will be greeted by engineered hardwood floors, tall ceilings and plenty of space for a dining area or extra family room. As you enter your spacious kitchen, you will be greeted with a panoramic view of Pike's Peak and the front range. As you enter your backyard, enjoy a perfectly manicured lawn, water feature, and brick patio. Imagine sitting on your back patio enjoying the beautiful sunset! Upstairs you will be greeted by a loft with built in shelves for your own office or reading nook. The primary bedroom features a spacious walk-in closet, large bathroom, and plenty of room to relax. Laundry is on the upper level for your convenience. Going down to the basement you will find an additional Living room area with a wet bar for all your entertainment needs! This lovely home is near everything this city has to offer. Come see it before it is gone!
Location
State CO
County El Paso
Area Claremont Ranch
Interior
Interior Features 9Ft + Ceilings
Cooling Ceiling Fan(s), Central Air
Flooring Carpet, Luxury Vinyl, Wood
Fireplaces Number 1
Fireplaces Type None
Laundry Electric Hook-up, Upper
Exterior
Parking Features Attached
Garage Spaces 2.0
Fence Rear
Utilities Available Cable, Electricity
Roof Type Composite Shingle
Building
Lot Description Backs to Open Space, City View, Mountain View, View of Pikes Peak
Foundation Full Basement
Water Municipal
Level or Stories 2 Story
Finished Basement 95
Structure Type Wood Frame
Construction Status Existing Home
Schools
School District Falcon-49
Others
Special Listing Condition Not Applicable
Read Less
Want to know what your home might be worth? Contact us for a FREE valuation!

Our team is ready to help you sell your home for the highest possible price ASAP



