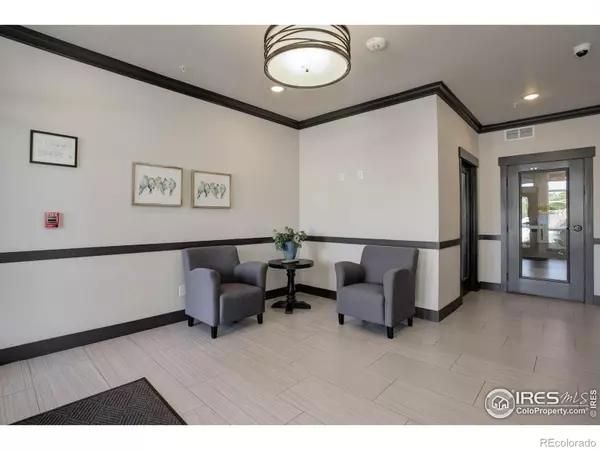$446,250
$435,000
2.6%For more information regarding the value of a property, please contact us for a free consultation.
2750 Illinois DR #203 Fort Collins, CO 80525
2 Beds
2 Baths
1,098 SqFt
Key Details
Sold Price $446,250
Property Type Condo
Sub Type Condominium
Listing Status Sold
Purchase Type For Sale
Square Footage 1,098 sqft
Price per Sqft $406
Subdivision Flats At Rigden Farm
MLS Listing ID IR996779
Sold Date 10/09/23
Style Contemporary
Bedrooms 2
Full Baths 1
Three Quarter Bath 1
Condo Fees $384
HOA Fees $384/mo
HOA Y/N Yes
Abv Grd Liv Area 1,098
Originating Board recolorado
Year Built 2017
Annual Tax Amount $1,941
Tax Year 2022
Lot Size 1,306 Sqft
Acres 0.03
Property Description
Maintenance free living at its finest in desirable Flats at Rigden Farms! Incredible 2nd floor two-bedroom, two bath condo. The kitchen has 42' dark cabinets with quartz countertops, 2 pantries & ample cabinets/counterspace for all your entertaining needs. All stainless-steel appliances are included, along with the washer & dryer. A modern open floor plan, living room w/ a gas fireplace makes this a great place to cozy up. The primary bedroom has tray ceiling, attached bath with double vanity, large walk-in shower w/bench & walk-in closet. The 2nd bedroom could be an office or guest suite w/plenty of natural light. The building provides convenient amenities such as an elevator for easy access and building security for peace of mind. Oversized 1 car garage w/storage. Stylish living in convenient location, near grocery store, restaurants, coffee shop plus much more. HOA covers trash, snow, exterior maintenance, water/sewer & hazardous insurance. Mountain views from your own balcony. Meticulously maintained make this a move-in ready home.
Location
State CO
County Larimer
Zoning Res
Rooms
Basement None
Main Level Bedrooms 2
Interior
Interior Features Kitchen Island, Open Floorplan, Pantry, Smart Thermostat, Vaulted Ceiling(s), Walk-In Closet(s)
Heating Forced Air
Cooling Ceiling Fan(s), Central Air
Flooring Wood
Fireplaces Type Gas, Gas Log, Living Room
Equipment Satellite Dish
Fireplace N
Appliance Dishwasher, Dryer, Microwave, Oven, Refrigerator, Self Cleaning Oven, Washer
Laundry In Unit
Exterior
Exterior Feature Balcony
Parking Features Oversized
Garage Spaces 1.0
Utilities Available Cable Available, Electricity Available, Electricity Connected, Internet Access (Wired), Natural Gas Available, Natural Gas Connected
View Mountain(s)
Roof Type Composition
Total Parking Spaces 1
Garage Yes
Building
Sewer Public Sewer
Water Public
Level or Stories One
Structure Type Stone,Stucco
Schools
Elementary Schools Riffenburgh
Middle Schools Lesher
High Schools Fort Collins
School District Poudre R-1
Others
Ownership Individual
Acceptable Financing Cash, Conventional, FHA, VA Loan
Listing Terms Cash, Conventional, FHA, VA Loan
Pets Allowed Cats OK, Dogs OK
Read Less
Want to know what your home might be worth? Contact us for a FREE valuation!

Our team is ready to help you sell your home for the highest possible price ASAP

© 2024 METROLIST, INC., DBA RECOLORADO® – All Rights Reserved
6455 S. Yosemite St., Suite 500 Greenwood Village, CO 80111 USA
Bought with Elevations Real Estate, LLC






