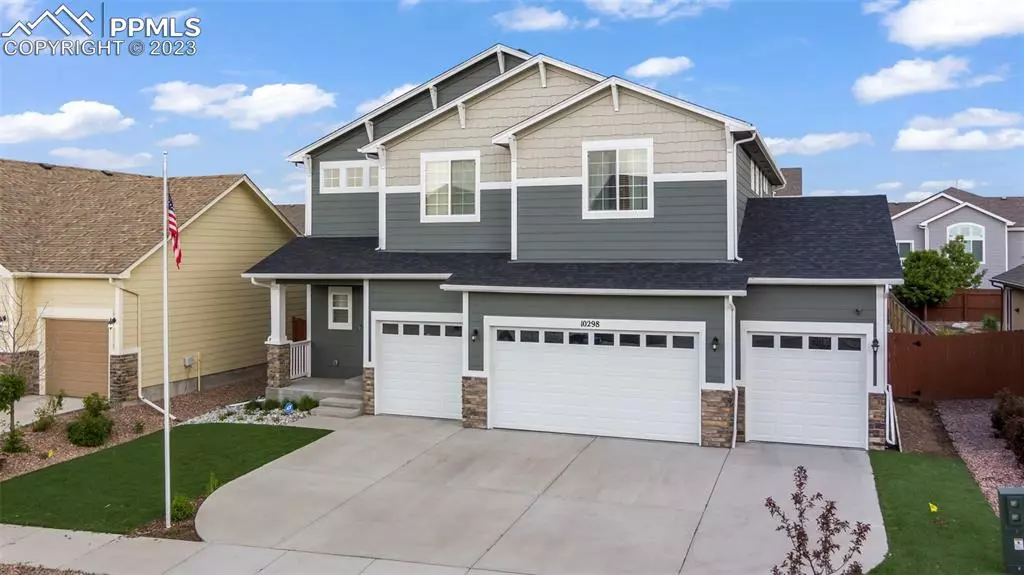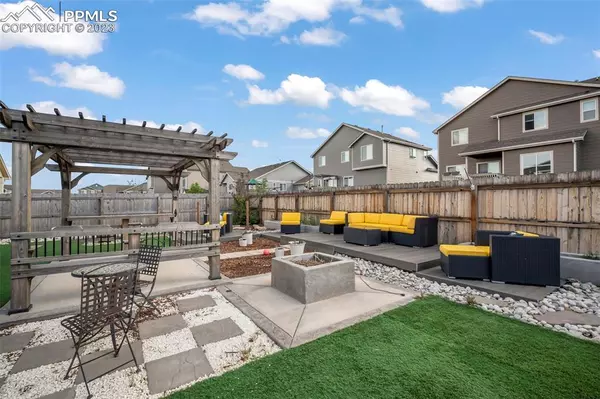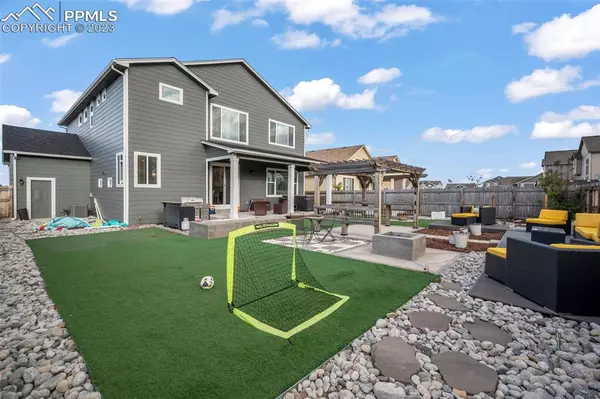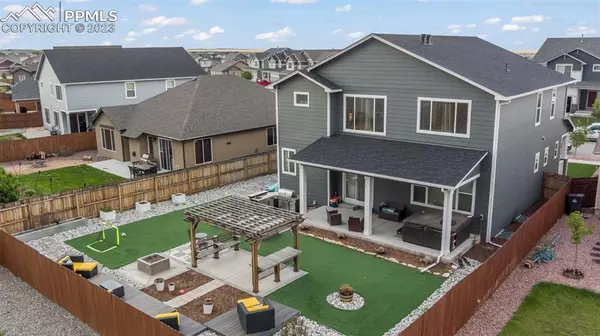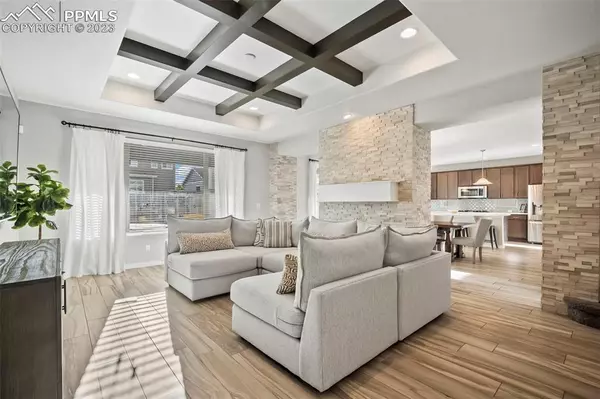$675,000
$670,000
0.7%For more information regarding the value of a property, please contact us for a free consultation.
10298 Boulder Ridge DR Peyton, CO 80831
4 Beds
4 Baths
4,185 SqFt
Key Details
Sold Price $675,000
Property Type Single Family Home
Sub Type Single Family
Listing Status Sold
Purchase Type For Sale
Square Footage 4,185 sqft
Price per Sqft $161
MLS Listing ID 6435227
Sold Date 10/10/23
Style 2 Story
Bedrooms 4
Full Baths 3
Half Baths 1
Construction Status Existing Home
HOA Fees $8/ann
HOA Y/N Yes
Year Built 2017
Annual Tax Amount $3,240
Tax Year 2022
Lot Size 7,477 Sqft
Property Description
Welcome to this exquisite 4 bed, 4 bath home, boasting over 4100 square feet of luxurious living space and an attached 4-car garage. Nestled on a meticulously maintained lot, this stunning residence offers an impeccable blend of elegance, comfort, and convenience. As you step inside, you'll be greeted by a grand foyer, featuring soaring ceilings and an abundance of natural light that creates an inviting atmosphere throughout. The main level showcases a seamless flow, with spacious living areas perfect for entertaining guests or enjoying cozy family gatherings. The heart of the home resides in the well-appointed kitchen, equipped with top-of-the-line appliances, ample cabinetry, and a large center island. Adjacent to the kitchen, you'll find a delightful breakfast nook, ideal for enjoying your morning coffee while taking in the beautiful backyard. The living room boasts a warm and inviting ambiance, enhanced by a fireplace and large windows that overlook the lush landscaped backyard. Step outside onto the covered patio, where you can relax and unwind while enjoying the privacy and tranquility of the outdoor oasis. The primary bedroom is a true retreat, featuring a spacious layout, a separate sitting room, and an adjoining bathroom that exudes luxury. Pamper yourself in the spa-like soaking tub, or indulge in a rejuvenating experience in the walk-in shower. The primary suite also offers a generously sized walk-in closet, providing ample storage space for all your wardrobe needs. Additional highlights of this exceptional home include a dining area, a dedicated laundry room, and an abundance of storage options throughout. Located in a desirable neighborhood, this home offers easy access to nearby amenities, including shopping, parks, and schools. With its impeccable design, beautiful landscaping, and well-maintained interiors, this residence presents a rare opportunity to own a truly remarkable property.
Location
State CO
County El Paso
Area Meridian Ranch
Interior
Interior Features 5-Pc Bath, 9Ft + Ceilings, Great Room
Cooling Ceiling Fan(s), Central Air
Flooring Carpet, Tile
Fireplaces Number 1
Fireplaces Type Gas, Two
Laundry Upper
Exterior
Parking Features Attached
Garage Spaces 4.0
Fence Rear
Community Features Golf Course, Hiking or Biking Trails
Utilities Available Electricity, Natural Gas
Roof Type Composite Shingle
Building
Lot Description Level
Foundation Full Basement
Builder Name Reunion Homes
Water Assoc/Distr
Level or Stories 2 Story
Finished Basement 100
Structure Type Wood Frame
Construction Status Existing Home
Schools
Middle Schools Falcon
High Schools Falcon
School District Falcon-49
Others
Special Listing Condition Not Applicable
Read Less
Want to know what your home might be worth? Contact us for a FREE valuation!

Our team is ready to help you sell your home for the highest possible price ASAP



