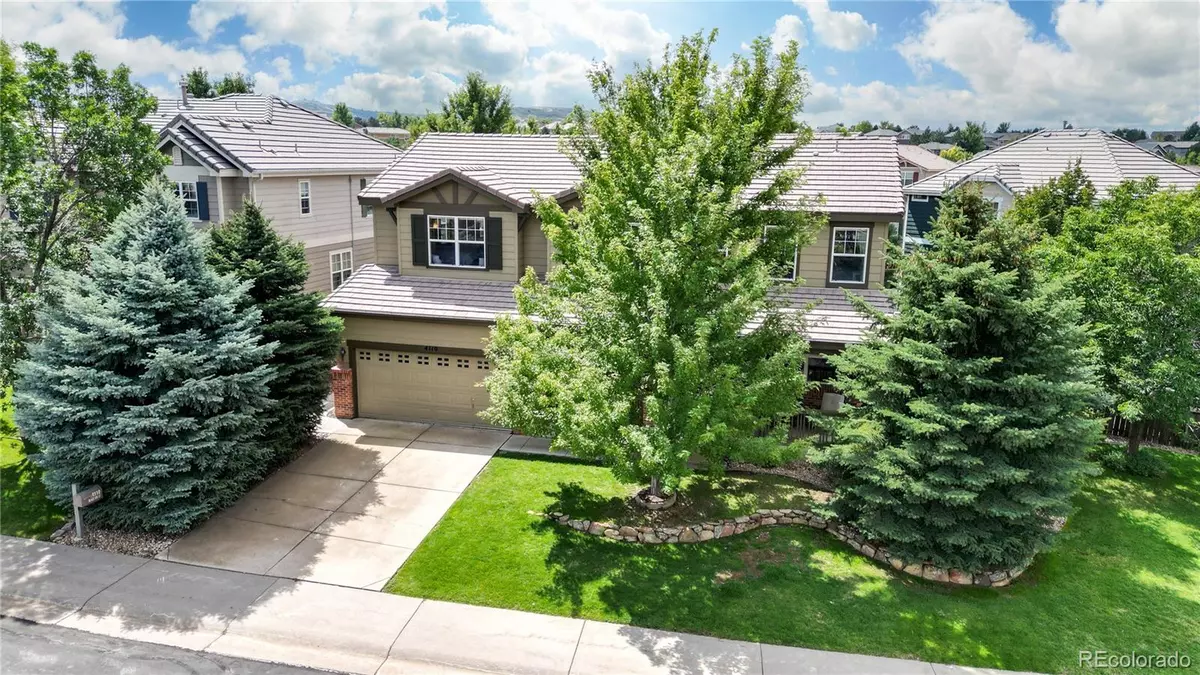$735,000
$735,000
For more information regarding the value of a property, please contact us for a free consultation.
4110 Blacktail CT Castle Rock, CO 80109
4 Beds
3 Baths
2,793 SqFt
Key Details
Sold Price $735,000
Property Type Single Family Home
Sub Type Single Family Residence
Listing Status Sold
Purchase Type For Sale
Square Footage 2,793 sqft
Price per Sqft $263
Subdivision The Meadows
MLS Listing ID 9725443
Sold Date 10/10/23
Bedrooms 4
Full Baths 2
Half Baths 1
Condo Fees $246
HOA Fees $82/qua
HOA Y/N Yes
Abv Grd Liv Area 2,793
Originating Board recolorado
Year Built 2004
Annual Tax Amount $5,015
Tax Year 2023
Lot Size 8,276 Sqft
Acres 0.19
Property Description
Welcome to this exquisite two-story home in The Meadows. With approximately 2,793 square feet of living space, this home boasts 4 bedrooms, 3 bathrooms, a main level home office, and a den. Step inside to find a stunning foyer with gorgeous wood flooring. The highlight of the home is the showstopping great room, featuring two-story windows, a gas fireplace with a tile surround and a custom wooden mantle. Host gatherings in either the formal dining room with custom wall scone lighting or the spacious kitchen with a center island and a breakfast nook. The main level office is a perfect space for working from home or for kids homework, featuring wood flooring and elegant built-in shelving and cabinetry. Retreat to the upper level where you'll find a grand primary suite offering ample space, a built-in wooden bench with bookcase surrounds, and a luxurious five-piece en-suite bathroom. Three additional bedrooms, a full bathroom, and a laundry room complete the second level. The lower level provides approximately 1,115 unfinished square feet for your own personalized design and finish. Situated on a .19-acre lot, this fully landscaped home offers beautiful mature trees, a large covered front porch, a cozy sitting area in the back, a fully fenced backyard, and a covered back patio. The Meadows offerings include: Taft House swimming pool, The Grange swimming pool, Deputy Zack S. Parrish III Memorial Park, Phillip S. Miller Park, MAC Center & so much more! Short distance to Red Hawk Ridge golf course! Easy access to I-25, Santa Fe Dr, AdventHealth Castle Rock Hospital, and loads of shopping including The Promenade and The Outlets at Castle Rock. Downtown Castle Rock is the spot to be for great restaurants and other small businesses. Small town vibe with all the amenities! Be sure to view the aerial video @ https://vimeo.com/859055888 and the 3D tour @ https://my.matterport.com/show/?m=WJPGmrUSBW6
Location
State CO
County Douglas
Zoning RES
Rooms
Basement Daylight, Partial, Unfinished
Interior
Interior Features Built-in Features, Ceiling Fan(s), Eat-in Kitchen, Entrance Foyer, Five Piece Bath, Granite Counters, High Ceilings, Jack & Jill Bathroom, Kitchen Island, Open Floorplan, Pantry, Primary Suite, Vaulted Ceiling(s), Walk-In Closet(s)
Heating Forced Air, Natural Gas
Cooling Central Air
Flooring Carpet, Tile, Vinyl, Wood
Fireplaces Number 1
Fireplaces Type Gas, Great Room
Fireplace Y
Appliance Cooktop, Dishwasher, Disposal, Double Oven, Dryer, Microwave, Washer
Exterior
Exterior Feature Garden, Private Yard
Parking Features Concrete
Garage Spaces 2.0
Fence Partial
Utilities Available Electricity Connected, Natural Gas Connected
Roof Type Concrete
Total Parking Spaces 2
Garage Yes
Building
Lot Description Cul-De-Sac, Landscaped, Many Trees, Sprinklers In Front, Sprinklers In Rear
Foundation Slab
Sewer Public Sewer
Water Public
Level or Stories Two
Structure Type Frame, Wood Siding
Schools
Elementary Schools Soaring Hawk
Middle Schools Castle Rock
High Schools Castle View
School District Douglas Re-1
Others
Senior Community No
Ownership Estate
Acceptable Financing Cash, Conventional, FHA, Jumbo, VA Loan
Listing Terms Cash, Conventional, FHA, Jumbo, VA Loan
Special Listing Condition None
Read Less
Want to know what your home might be worth? Contact us for a FREE valuation!

Our team is ready to help you sell your home for the highest possible price ASAP

© 2024 METROLIST, INC., DBA RECOLORADO® – All Rights Reserved
6455 S. Yosemite St., Suite 500 Greenwood Village, CO 80111 USA
Bought with Keller Williams Action Realty LLC






