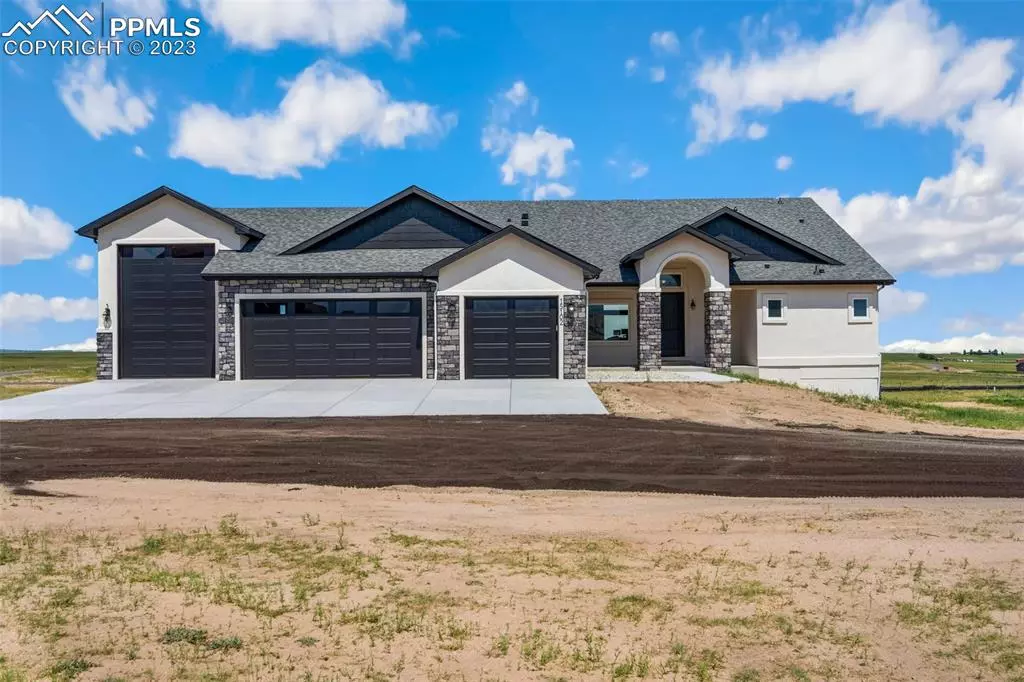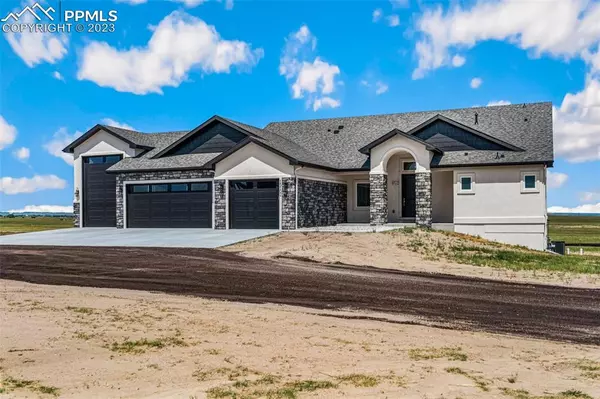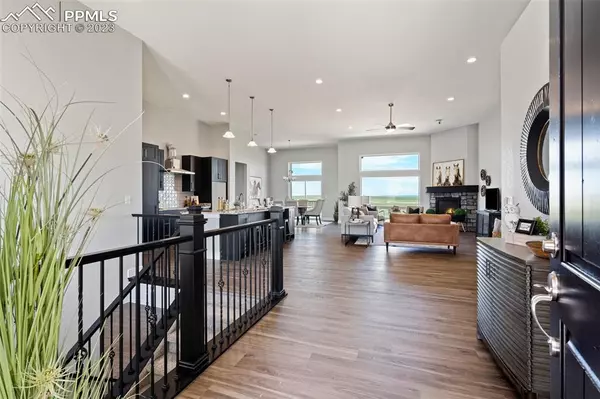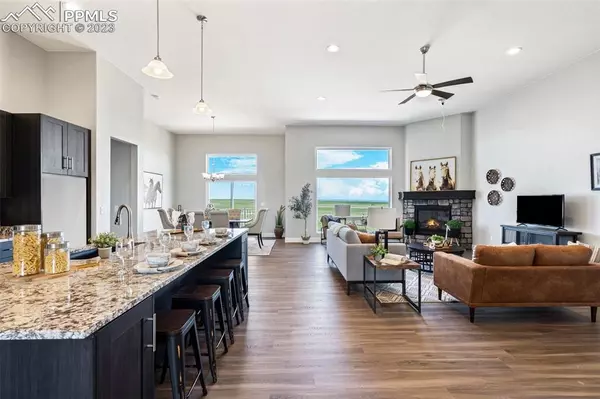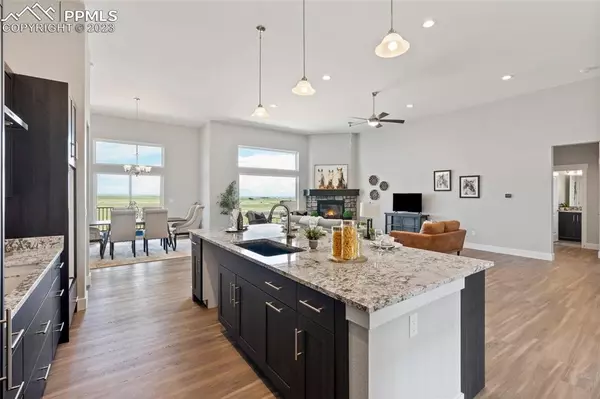$1,275,000
$1,300,000
1.9%For more information regarding the value of a property, please contact us for a free consultation.
15102 Oscuro TRL Peyton, CO 80831
5 Beds
6 Baths
5,200 SqFt
Key Details
Sold Price $1,275,000
Property Type Single Family Home
Sub Type Single Family
Listing Status Sold
Purchase Type For Sale
Square Footage 5,200 sqft
Price per Sqft $245
MLS Listing ID 3872441
Sold Date 10/11/23
Style Ranch
Bedrooms 5
Full Baths 3
Half Baths 1
Three Quarter Bath 2
Construction Status Existing Home
HOA Y/N No
Year Built 2022
Annual Tax Amount $687
Tax Year 2022
Lot Size 2.837 Acres
Property Description
Stunning equestrian dream home! Expansive Ranch Plan on over 2.5 sprawling acres. With 5 bedrooms, 6 baths and a 4 car garage this home is perfect for families, work-from-home careers, outdoor enthusiasts, entertainers and more! The main level features the heart of the home - a massive great room with vaulted ceiling, hardwoods and gas fireplace. The Kitchen features high-end stainless steel appliances, large island with prep sink, hidden pantry and 36" gas stove top. The secluded Owner's Retreat features a luxurious 5-piece bath, walk-in closet and walk-out to sun deck. Two additional bedrooms with en suites and a spacious Laundry room complete the main level. Unfinished walk-out basement that walks out to covered patio, 9' ceilings in basement. 4 car attached garage with window. Falcon-49 School District. Close proximity to Schriever Air Force Base, Peterson Air Force Base, Meadow Lake Airport and shopping!
Location
State CO
County El Paso
Area Saddlehorn Ranch
Interior
Interior Features 5-Pc Bath, 9Ft + Ceilings, Vaulted Ceilings, See Prop Desc Remarks
Cooling Central Air
Flooring Carpet, Tile, Wood Laminate
Fireplaces Number 1
Fireplaces Type Gas, Main
Laundry Main
Exterior
Parking Features Attached
Garage Spaces 4.0
Fence None
Utilities Available Electricity, Natural Gas, See Prop Desc Remarks
Roof Type Composite Shingle
Building
Lot Description 360-degree View, View of Pikes Peak, See Prop Desc Remarks
Foundation Full Basement, Walk Out
Water Assoc/Distr
Level or Stories Ranch
Finished Basement 95
Structure Type Framed on Lot,Wood Frame
Construction Status Existing Home
Schools
Middle Schools Falcon
High Schools Falcon
School District Falcon-49
Others
Special Listing Condition Not Applicable
Read Less
Want to know what your home might be worth? Contact us for a FREE valuation!

Our team is ready to help you sell your home for the highest possible price ASAP



