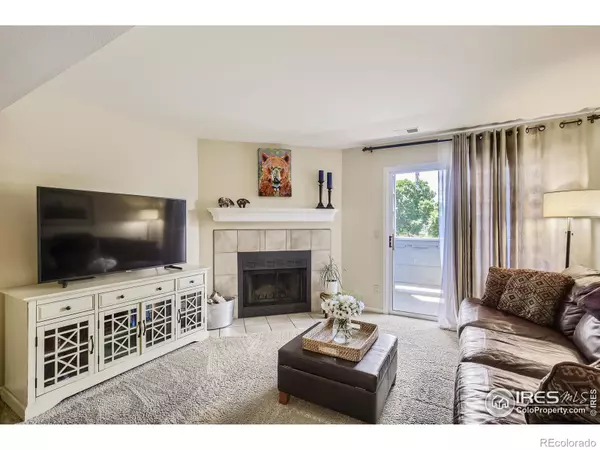$430,000
$440,000
2.3%For more information regarding the value of a property, please contact us for a free consultation.
4670 White Rock CIR #4 Boulder, CO 80301
2 Beds
2 Baths
887 SqFt
Key Details
Sold Price $430,000
Property Type Condo
Sub Type Condominium
Listing Status Sold
Purchase Type For Sale
Square Footage 887 sqft
Price per Sqft $484
Subdivision Hunter Creek
MLS Listing ID IR992250
Sold Date 10/12/23
Bedrooms 2
Full Baths 2
Condo Fees $403
HOA Fees $403/mo
HOA Y/N Yes
Abv Grd Liv Area 887
Originating Board recolorado
Year Built 1984
Tax Year 2022
Property Description
Don't miss this excellent opportunity to own a wonderfully updated Hunter Creek Condo! This popular floor-plan, greets you warmly with an open entry and easy to use kitchen/dining area, featuring new cabinets, granite counter tops and stainless steel appliances. Other outstanding features are two large bedrooms, perfect for those king sized beds. Both have ample closet space including a walk-in closet for the primary bedroom and finely updated private bath. The 2nd bedroom has access to the patio and the sliding door can also serve as a great way to let the fresh air in. The 2nd bedroom also has quick access to a fully updated 2nd bathroom. A large storage closet is conveniently located off the patio and perfect for storing big travel bags, ski/climbing equipment, bikes, etc.South facing windows allow for plenty of natural light, great place for plant lovers! This condo is located perfectly, and sits back from other buildings, which gives you views west, south and east. You're just steps away from a cool Sparkling Swimming Pool, Clubhouse with Workout Room, Grill area, Tennis Courts, Gunbarrel Commons Community Park and Twin Lakes open space trail system. Make sure to walk down to the park on Wed and join in on the food truck parties! Walk another 8 minutes and you're at Avery Brewing!This condo comes with one deeded parking spot.Additional updates include, new light fixtures, 2020 HVAC System, new Plumbing Valves, New Roof, Fresh Paint, HVAC recently serviced.
Location
State CO
County Boulder
Zoning MF
Rooms
Basement None
Main Level Bedrooms 2
Interior
Interior Features Eat-in Kitchen, Walk-In Closet(s)
Heating Forced Air
Cooling Central Air
Flooring Laminate
Fireplaces Number 1
Fireplace Y
Appliance Dishwasher, Disposal, Dryer, Microwave, Oven, Refrigerator, Washer
Laundry In Unit
Exterior
Utilities Available Electricity Available, Natural Gas Available
View Mountain(s)
Roof Type Composition
Building
Lot Description Level
Sewer Public Sewer
Water Public
Level or Stories One
Structure Type Wood Frame
Schools
Elementary Schools Crest View
Middle Schools Centennial
High Schools Boulder
School District Boulder Valley Re 2
Others
Ownership Individual
Acceptable Financing Cash, Conventional, FHA, VA Loan
Listing Terms Cash, Conventional, FHA, VA Loan
Pets Allowed Cats OK, Dogs OK
Read Less
Want to know what your home might be worth? Contact us for a FREE valuation!

Our team is ready to help you sell your home for the highest possible price ASAP

© 2024 METROLIST, INC., DBA RECOLORADO® – All Rights Reserved
6455 S. Yosemite St., Suite 500 Greenwood Village, CO 80111 USA
Bought with Compass - Boulder






