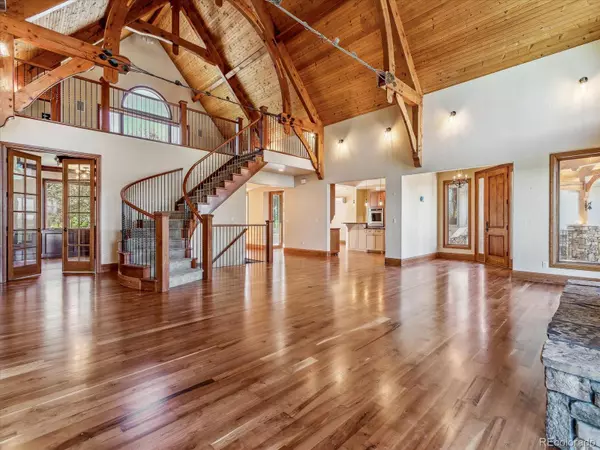$2,828,000
$2,850,000
0.8%For more information regarding the value of a property, please contact us for a free consultation.
5656 Flintwood RD Parker, CO 80134
4 Beds
7 Baths
6,792 SqFt
Key Details
Sold Price $2,828,000
Property Type Single Family Home
Sub Type Single Family Residence
Listing Status Sold
Purchase Type For Sale
Square Footage 6,792 sqft
Price per Sqft $416
Subdivision Arrow C Ranches
MLS Listing ID 8834652
Sold Date 10/12/23
Style Mountain Contemporary
Bedrooms 4
Full Baths 3
Half Baths 3
Three Quarter Bath 1
HOA Y/N No
Abv Grd Liv Area 3,822
Originating Board recolorado
Year Built 2000
Annual Tax Amount $11,455
Tax Year 2023
Lot Size 24.500 Acres
Acres 24.5
Property Description
Welcome home to this "one-of-a kind" 25 acre exquisite equestrian estate! Serenely tucked away among the Ponderosa Pines and situated on gently rolling grounds with breathtaking Pikes Peak views you will discover the property you've been dreaming of. Upon arriving to 5656 you will delightfully discover the "like-new" 6 stall: 2,800 sq ft barn followed by the 2,500 sq ft accessory building that includes the 768 sq ft 2 bedroom guest quarters & attached 1,700 sq ft workshop/garage! The true treasure of this property is the 7,000 sq ft mountain contemporary custom home masterfully designed and constructed in 2000 with a plethora of recent updates. At the heart of this home is the 675 sq ft great room with 26' vaulted ceilings w/beams & wrought iron, 2 story stacked rock gas fireplace and access to the full deck to enjoy majestic sunsets. The main level primary suite is a perfectly designed retreat with door to deck, gas fireplace, 2 walk-in closets & updated "spa-like" 5 pc bath w/ steam shower & pedestal tub. The ultimate gourmet kitchen will delight the most creative culinarian and features 5 burner gas cooktop, dual convection ovens, paneled Sub-Zero fridge, 2 dishwashers, breakfast bar, large eating nook and Pikes Peak view from the sink! The large main floor office and the 2nd floor loft present work/enjoy space options. You'll be amazed with the 3,000 finished sq ft in the walk-out lower level that features 3 en-suite bedrooms, huge family room with access to lower patio & water feature, newer 1,000 bottle cooled wine cellar, wet bar, game room (pool table included) and the media closet with equipment. Over $100,000 was spent on new/upgraded fencing which includes a gated & specially fenced 7 acre "dog park" that you & your dogs will love! Wait, there's more: a duck coop, garden shed, fenced garden, 2 ponds w/ audible waterfalls, 2 flagstone patios, 2 fenced pastures, fenced paddock, hay loft, heated garage/shop, ATV, John Deer riding mower. Very close to Parker
Location
State CO
County Douglas
Zoning LRR
Rooms
Basement Finished, Full, Walk-Out Access
Main Level Bedrooms 1
Interior
Interior Features Audio/Video Controls, Breakfast Nook, Built-in Features, Ceiling Fan(s), Central Vacuum, Eat-in Kitchen, Entrance Foyer, Five Piece Bath, Granite Counters, High Ceilings, High Speed Internet, Kitchen Island, Open Floorplan, Pantry, Primary Suite, Smart Thermostat, Smoke Free, Sound System, Utility Sink, Vaulted Ceiling(s), Walk-In Closet(s), Wet Bar
Heating Natural Gas, Radiant Floor
Cooling Air Conditioning-Room, Central Air
Flooring Carpet, Tile, Wood
Fireplaces Number 5
Fireplaces Type Family Room, Gas, Gas Log, Great Room, Other, Outside, Primary Bedroom, Wood Burning Stove
Equipment Satellite Dish
Fireplace Y
Appliance Bar Fridge, Convection Oven, Cooktop, Dishwasher, Disposal, Double Oven, Down Draft, Freezer, Gas Water Heater, Microwave, Refrigerator, Self Cleaning Oven, Wine Cooler
Laundry In Unit
Exterior
Exterior Feature Dog Run, Fire Pit, Gas Valve, Private Yard, Water Feature
Parking Features 220 Volts, Circular Driveway, Concrete, Dry Walled, Exterior Access Door, Finished, Floor Coating, Oversized, Oversized Door, RV Garage, Storage
Garage Spaces 11.0
Fence Fenced Pasture, Full
Utilities Available Electricity Connected, Natural Gas Connected
Waterfront Description Pond
View Meadow, Mountain(s)
Roof Type Composition
Total Parking Spaces 11
Garage Yes
Building
Lot Description Irrigated, Landscaped, Many Trees, Meadow, Secluded, Sprinklers In Front, Sprinklers In Rear, Suitable For Grazing
Foundation Slab
Sewer Septic Tank
Water Well
Level or Stories Two
Structure Type Frame, Stone, Stucco
Schools
Elementary Schools Northeast
Middle Schools Sagewood
High Schools Ponderosa
School District Douglas Re-1
Others
Senior Community No
Ownership Corporation/Trust
Acceptable Financing Cash, Conventional, Jumbo
Listing Terms Cash, Conventional, Jumbo
Special Listing Condition None
Read Less
Want to know what your home might be worth? Contact us for a FREE valuation!

Our team is ready to help you sell your home for the highest possible price ASAP

© 2024 METROLIST, INC., DBA RECOLORADO® – All Rights Reserved
6455 S. Yosemite St., Suite 500 Greenwood Village, CO 80111 USA
Bought with Pinnacle Real Estate Advisors






